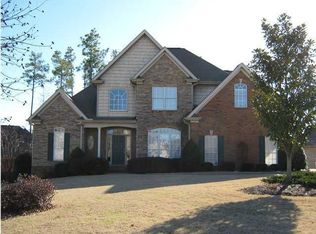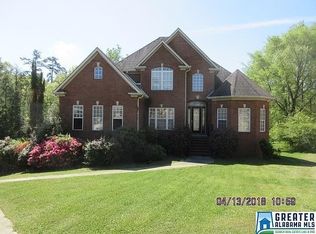Sold for $460,000 on 06/16/25
$460,000
605 N Grande View Cir, Maylene, AL 35114
4beds
2,546sqft
Single Family Residence
Built in 2002
0.43 Acres Lot
$461,200 Zestimate®
$181/sqft
$2,428 Estimated rent
Home value
$461,200
$424,000 - $503,000
$2,428/mo
Zestimate® history
Loading...
Owner options
Explore your selling options
What's special
Move-in ready 4BR/3.5BA in Grande View Estates! This beautifully updated home features a remodeled kitchen with modern cabinetry, butcher block countertops, and black appliances. The Great Room offers surround sound and a cozy fireplace, while the Dining Room stuns with coffered ceilings. The spacious primary suite includes double trey ceilings and a luxurious bath with jetted tub, double vanities, and a walk-in shower with new glass door. Upstairs you'll find a private bath in one bedroom and a Jack-and-Jill bath shared by two others. Fresh paint, updated fixtures, and ceiling fans throughout. The basement is stubbed for a bath and has a workout area. Enjoy outdoor living with a screened and open deck overlooking a fenced yard—plus a private batting cage! Oversized garage fits a boat. Schedule your showing today!
Zillow last checked: 8 hours ago
Listing updated: June 17, 2025 at 05:06am
Listed by:
Dylan Higgins 205-358-2461,
EXIT Realty Cahaba
Bought with:
Dylan Higgins
EXIT Realty Cahaba
Source: GALMLS,MLS#: 21417916
Facts & features
Interior
Bedrooms & bathrooms
- Bedrooms: 4
- Bathrooms: 4
- Full bathrooms: 3
- 1/2 bathrooms: 1
Primary bedroom
- Level: First
Bedroom 1
- Level: Second
Bedroom 2
- Level: Second
Bedroom 3
- Level: Second
Primary bathroom
- Level: First
Bathroom 1
- Level: First
Bathroom 3
- Level: Second
Dining room
- Level: First
Family room
- Level: First
Kitchen
- Features: Butcher Block
- Level: First
Basement
- Area: 1770
Heating
- Dual Systems (HEAT), Gas Jets
Cooling
- Central Air, Dual
Appliances
- Included: Dishwasher, Disposal, Microwave, Electric Oven, Self Cleaning Oven, Stove-Electric, Gas Water Heater
- Laundry: Electric Dryer Hookup, Sink, Main Level, Laundry Room, Laundry (ROOM), Yes
Features
- Sound System, High Ceilings, Cathedral/Vaulted, Smooth Ceilings, Soaking Tub, Linen Closet, Separate Shower, Double Vanity, Shared Bath, Walk-In Closet(s)
- Flooring: Carpet, Hardwood, Tile
- Windows: Bay Window(s)
- Basement: Full,Unfinished,Block
- Attic: Walk-In,Yes
- Number of fireplaces: 1
- Fireplace features: Gas Starter, Den, Gas
Interior area
- Total interior livable area: 2,546 sqft
- Finished area above ground: 2,546
- Finished area below ground: 0
Property
Parking
- Total spaces: 2
- Parking features: Attached, Driveway, Garage Faces Side
- Attached garage spaces: 2
- Has uncovered spaces: Yes
Features
- Levels: One and One Half
- Stories: 1
- Patio & porch: Covered, Open (PATIO), Screened, Patio, Covered (DECK), Open (DECK), Screened (DECK), Deck
- Exterior features: Sprinkler System
- Pool features: In Ground, Community
- Has spa: Yes
- Spa features: Bath
- Has view: Yes
- View description: None
- Waterfront features: No
Lot
- Size: 0.43 Acres
- Features: Cul-De-Sac, Few Trees, Subdivision
Details
- Parcel number: 235160002055.000
- Special conditions: As Is
Construction
Type & style
- Home type: SingleFamily
- Property subtype: Single Family Residence
Materials
- 3 Sides Brick
- Foundation: Basement
Condition
- Year built: 2002
Utilities & green energy
- Water: Public
- Utilities for property: Sewer Connected, Underground Utilities
Community & neighborhood
Location
- Region: Maylene
- Subdivision: Grande View Estates
HOA & financial
HOA
- Has HOA: Yes
- HOA fee: $235 annually
- Amenities included: Other, Recreation Facilities
- Services included: Maintenance Grounds, Reserve for Improvements
Price history
| Date | Event | Price |
|---|---|---|
| 6/16/2025 | Sold | $460,000-6.1%$181/sqft |
Source: | ||
| 5/15/2025 | Contingent | $490,000$192/sqft |
Source: | ||
| 5/5/2025 | Listed for sale | $490,000+63.9%$192/sqft |
Source: | ||
| 9/22/2017 | Sold | $299,000$117/sqft |
Source: | ||
| 8/24/2017 | Pending sale | $299,000$117/sqft |
Source: Birmingham - Alabaster #790014 | ||
Public tax history
| Year | Property taxes | Tax assessment |
|---|---|---|
| 2025 | $2,091 +0.1% | $39,480 +0.1% |
| 2024 | $2,090 +2.9% | $39,460 +2.8% |
| 2023 | $2,032 +15.2% | $38,380 +14.8% |
Find assessor info on the county website
Neighborhood: 35114
Nearby schools
GreatSchools rating
- 6/10Thompson Intermediate SchoolGrades: 4-5Distance: 1.1 mi
- 7/10Thompson Middle SchoolGrades: 6-8Distance: 1.5 mi
- 7/10Thompson High SchoolGrades: 9-12Distance: 1.4 mi
Schools provided by the listing agent
- Elementary: Creek View
- Middle: Thompson
- High: Thompson
Source: GALMLS. This data may not be complete. We recommend contacting the local school district to confirm school assignments for this home.
Get a cash offer in 3 minutes
Find out how much your home could sell for in as little as 3 minutes with a no-obligation cash offer.
Estimated market value
$461,200
Get a cash offer in 3 minutes
Find out how much your home could sell for in as little as 3 minutes with a no-obligation cash offer.
Estimated market value
$461,200

