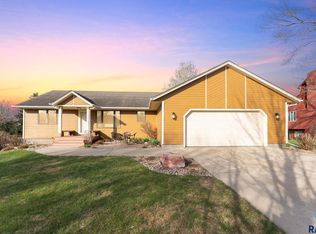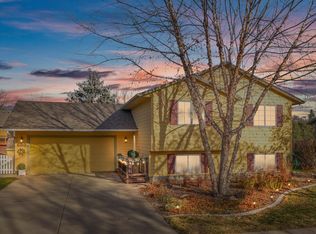This wonderful home has amazing charm, a great location, and a beautiful private backyard with great landscaping, fenced in backyard with deck and patio for your summer entertaining. The interior boasts 4 bedrooms with the master on the main level, 3 full baths, and a recently finished off lower level. The kitchen is well designed with ample cabinetry and the dining area is bright with sliders to a nice deck. The upstairs has two large sized bedrooms with dormers and a full bath. The lower level, recently completed, has a great family room that has separate areas for TV viewing and a large are for your home office. The fourth bedroom and full bath were recently completed and add valuable space. Their is an oversized 28 x 28 garage and great curb appeal with a fantastic front porch which is just icing on the cake for this home. It has everything you are looking for. And wait until you see this magnificent back yard, its like having your own park. Great home in a great neighborhood
This property is off market, which means it's not currently listed for sale or rent on Zillow. This may be different from what's available on other websites or public sources.

