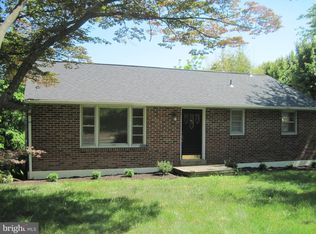Sold for $349,900
$349,900
605 N Ridge Rd, Perkasie, PA 18944
4beds
1,344sqft
Single Family Residence
Built in 1960
7,840 Square Feet Lot
$360,700 Zestimate®
$260/sqft
$2,440 Estimated rent
Home value
$360,700
$335,000 - $390,000
$2,440/mo
Zestimate® history
Loading...
Owner options
Explore your selling options
What's special
This delightful Perkasie Cape Cod captures classic charm with a cozy, welcoming feeling. Stepping through the front door opens to a warm , inviting interior. Inside you'll find a comfortable living room. The main level includes an updated eat-in kitchen perfect for family meals. Two main floor bedrooms provide easy single level living, while two more bedrooms upstairs offer privacy and flexibility. Each room is designed with traditional Cape-style coziness. This home has an above ground pool with decking and fenced. Deck for lounging. Additional paved parking in rear. List of Improvements - New Roof with plywood base - 2019 - New gutters with gutter guards - 2019 - New siding - 2019 - Driveway paved front & rear - 2018 - Replaced front & back doors plus storm doors (lifetime warranty)- 2018 - New hot water heater - 2022 - new outside A/C unit - 2023 - New oil tank & house humidifier - 2024 - New above ground pool liner - 2024 - Lifetime Warranty for all windows & doors thru Appleby's is transferrable.
Zillow last checked: 8 hours ago
Listing updated: December 12, 2024 at 04:02pm
Listed by:
Sylvia Cichon 215-896-6067,
RE/MAX Reliance
Bought with:
Val Shulzhenko, rs374361
Compass RE
Source: Bright MLS,MLS#: PABU2082562
Facts & features
Interior
Bedrooms & bathrooms
- Bedrooms: 4
- Bathrooms: 2
- Full bathrooms: 1
- 1/2 bathrooms: 1
- Main level bathrooms: 1
- Main level bedrooms: 2
Heating
- Forced Air, Oil
Cooling
- Central Air, Electric
Appliances
- Included: Self Cleaning Oven, Dishwasher, Electric Water Heater
- Laundry: In Basement
Features
- Eat-in Kitchen
- Flooring: Wood, Carpet, Vinyl
- Doors: Insulated, Storm Door(s)
- Windows: Double Hung, Replacement, Screens, Vinyl Clad
- Basement: Full,Unfinished,Exterior Entry
- Has fireplace: No
Interior area
- Total structure area: 1,344
- Total interior livable area: 1,344 sqft
- Finished area above ground: 1,344
Property
Parking
- Total spaces: 4
- Parking features: Garage Faces Front, Asphalt, Driveway, Attached
- Attached garage spaces: 1
- Uncovered spaces: 3
Accessibility
- Accessibility features: None
Features
- Levels: One and One Half
- Stories: 1
- Patio & porch: Deck
- Has private pool: Yes
- Pool features: Above Ground, Fenced, Private
Lot
- Size: 7,840 sqft
- Features: Sloped, Open Lot, Front Yard, Rear Yard, SideYard(s)
Details
- Additional structures: Above Grade
- Parcel number: 33006015
- Zoning: R1B
- Special conditions: Standard
Construction
Type & style
- Home type: SingleFamily
- Architectural style: Cape Cod
- Property subtype: Single Family Residence
Materials
- Stucco
- Foundation: Block
- Roof: Shingle
Condition
- Very Good
- New construction: No
- Year built: 1960
Utilities & green energy
- Electric: Circuit Breakers
- Sewer: Public Sewer
- Water: Well
- Utilities for property: Cable Connected
Community & neighborhood
Location
- Region: Perkasie
- Subdivision: Non Available
- Municipality: PERKASIE BORO
Other
Other facts
- Listing agreement: Exclusive Right To Sell
- Listing terms: Conventional,VA Loan,Cash,FHA
- Ownership: Fee Simple
Price history
| Date | Event | Price |
|---|---|---|
| 12/12/2024 | Sold | $349,900$260/sqft |
Source: | ||
| 11/12/2024 | Pending sale | $349,900$260/sqft |
Source: | ||
| 11/1/2024 | Listed for sale | $349,900+52.5%$260/sqft |
Source: | ||
| 7/11/2017 | Sold | $229,450-1.9%$171/sqft |
Source: | ||
| 5/18/2017 | Pending sale | $233,900$174/sqft |
Source: CENTURY 21 Keim Realtors #540402 Report a problem | ||
Public tax history
| Year | Property taxes | Tax assessment |
|---|---|---|
| 2025 | $3,577 | $20,800 |
| 2024 | $3,577 +1.2% | $20,800 |
| 2023 | $3,535 | $20,800 |
Find assessor info on the county website
Neighborhood: 18944
Nearby schools
GreatSchools rating
- 6/10Deibler El SchoolGrades: K-5Distance: 1.5 mi
- 7/10Pennridge North Middle SchoolGrades: 6-8Distance: 1.3 mi
- 8/10Pennridge High SchoolGrades: 9-12Distance: 1 mi
Schools provided by the listing agent
- High: Pennridge
- District: Pennridge
Source: Bright MLS. This data may not be complete. We recommend contacting the local school district to confirm school assignments for this home.
Get a cash offer in 3 minutes
Find out how much your home could sell for in as little as 3 minutes with a no-obligation cash offer.
Estimated market value$360,700
Get a cash offer in 3 minutes
Find out how much your home could sell for in as little as 3 minutes with a no-obligation cash offer.
Estimated market value
$360,700
