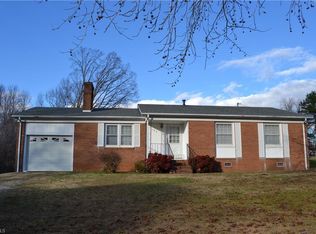Sold for $106,000 on 10/24/25
$106,000
605 Nichols St, Madison, NC 27025
2beds
841sqft
Stick/Site Built, Residential, Single Family Residence
Built in 1950
0.25 Acres Lot
$106,400 Zestimate®
$--/sqft
$1,032 Estimated rent
Home value
$106,400
$97,000 - $117,000
$1,032/mo
Zestimate® history
Loading...
Owner options
Explore your selling options
What's special
Welcome to this inviting 2-bedroom, 1-bath ranch-style home with meaningful updates —an ideal opportunity for first-time homebuyers, savvy investors, or anyone looking to downsize. Nestled just minutes from downtown Madison and Mayodan, this home offers a peaceful setting with easy access to local shops, dining, and parks. Inside, you'll find a warm and welcoming living space featuring a beautiful brick fireplace, perfect for cozy evenings. Newer windows & HVAC system! Sitting on a large, level lot, this property offers plenty of outdoor potential—ideal for fencing in, gardening, or simply enjoying the open space. The covered front porch provides a relaxing spot for morning coffee or winding down in the evening. Conveniently located just 30 minutes to Greensboro, NC, and 35 minutes to Martinsville, VA, this home offers small-town charm with quick access to city life. Nature lovers will appreciate being close to Mayo River State Park for hiking, paddling, and more. USDA eligible!
Zillow last checked: 8 hours ago
Listing updated: October 24, 2025 at 11:52am
Listed by:
Katelyn Jenkins 336-383-2738,
Howard Hanna Allen Tate - Greensboro
Bought with:
Kim Martin, 202186
Century 21 Total Real Estate Solutions, LLC
Source: Triad MLS,MLS#: 1191768 Originating MLS: Greensboro
Originating MLS: Greensboro
Facts & features
Interior
Bedrooms & bathrooms
- Bedrooms: 2
- Bathrooms: 1
- Full bathrooms: 1
- Main level bathrooms: 1
Primary bedroom
- Level: Main
- Dimensions: 11 x 13.33
Bedroom 2
- Level: Main
- Dimensions: 11.58 x 11.92
Kitchen
- Level: Main
- Dimensions: 9.92 x 11.58
Laundry
- Level: Main
- Dimensions: 10.5 x 6
Living room
- Level: Main
- Dimensions: 15.83 x 13.33
Other
- Level: Main
- Dimensions: 10.75 x 7.17
Heating
- Fireplace(s), Forced Air, Heat Pump, Electric
Cooling
- Central Air
Appliances
- Included: Exhaust Fan, Free-Standing Range, Electric Water Heater
- Laundry: Dryer Connection, Main Level, Washer Hookup
Features
- Ceiling Fan(s)
- Flooring: Carpet, Laminate
- Basement: Crawl Space
- Number of fireplaces: 1
- Fireplace features: Living Room
Interior area
- Total structure area: 841
- Total interior livable area: 841 sqft
- Finished area above ground: 841
Property
Parking
- Parking features: Driveway, Gravel
- Has uncovered spaces: Yes
Accessibility
- Accessibility features: Bath Grab Bars, Accessible Approach with Ramp
Features
- Levels: One
- Stories: 1
- Patio & porch: Porch
- Pool features: None
- Fencing: None
Lot
- Size: 0.25 Acres
- Features: City Lot, Near Public Transit, Partially Cleared, Partially Wooded, Not in Flood Zone
- Residential vegetation: Partially Wooded
Details
- Parcel number: 118198
- Zoning: R10MD
- Special conditions: Owner Sale
Construction
Type & style
- Home type: SingleFamily
- Architectural style: Ranch
- Property subtype: Stick/Site Built, Residential, Single Family Residence
Materials
- Brick
Condition
- Year built: 1950
Utilities & green energy
- Sewer: Public Sewer
- Water: Public
Community & neighborhood
Location
- Region: Madison
Other
Other facts
- Listing agreement: Exclusive Right To Sell
- Listing terms: Cash,Conventional,FHA,USDA Loan,VA Loan
Price history
| Date | Event | Price |
|---|---|---|
| 10/24/2025 | Sold | $106,000-3.6% |
Source: | ||
| 8/31/2025 | Pending sale | $110,000 |
Source: | ||
| 8/20/2025 | Listed for sale | $110,000 |
Source: | ||
Public tax history
| Year | Property taxes | Tax assessment |
|---|---|---|
| 2024 | $1,129 +62.3% | $88,183 +80.7% |
| 2023 | $695 | $48,806 |
| 2022 | $695 | $48,806 |
Find assessor info on the county website
Neighborhood: 27025
Nearby schools
GreatSchools rating
- 7/10Stoneville ElementaryGrades: PK-5Distance: 6.2 mi
- 8/10Western Rockingham MiddleGrades: PK,6-8Distance: 1.1 mi
- 5/10Dalton Mcmichael HighGrades: 9-12Distance: 2.4 mi
Schools provided by the listing agent
- Elementary: Stoneville
- Middle: Western Rockingham
- High: McMichael
Source: Triad MLS. This data may not be complete. We recommend contacting the local school district to confirm school assignments for this home.

Get pre-qualified for a loan
At Zillow Home Loans, we can pre-qualify you in as little as 5 minutes with no impact to your credit score.An equal housing lender. NMLS #10287.
Sell for more on Zillow
Get a free Zillow Showcase℠ listing and you could sell for .
$106,400
2% more+ $2,128
With Zillow Showcase(estimated)
$108,528