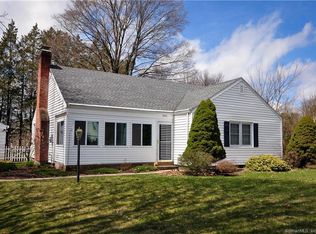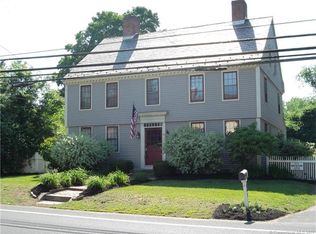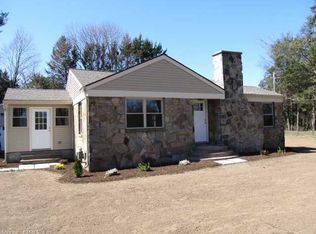Sold for $375,000 on 12/24/24
$375,000
605 Palisado Avenue, Windsor, CT 06095
3beds
1,296sqft
Single Family Residence
Built in 1977
0.63 Acres Lot
$395,200 Zestimate®
$289/sqft
$2,705 Estimated rent
Home value
$395,200
$360,000 - $435,000
$2,705/mo
Zestimate® history
Loading...
Owner options
Explore your selling options
What's special
This beautifully remodeled Ranch is located on one of Windsor's most scenic roads. Travel back in time through the Historical District as you arrive at your new home. The open flow of the kitchen, living room and dinning room were designed to accommodate modern living requirements. The stunning kitchen features an abundance of custom maple cabinetry with soft close drawers and doors, granite counter tops, Island / breakfast bar, tile backsplash, recessed lighting and stainless appliances. Relax in the spacious living room by the warmth of the fireplace which boasts a amazing hearth featuring ornate hand carved details. The primary bedroom offers a remodeled full bath and a walk-in closet. The main bath was fully remodeled and features a granite topped vanity with double sinks and a custom tub / shower unit. There is tremendous value offered with a newer architectural roof, high efficiency natural gas furnace, central air, brilliant hardwood floors, flat smooth ceilings, new interior and exterior doors, thermal pane windows, high volume gutters with gutter guards and a newer hatchway door. The large dry basement offers endless storage and the opportunity to finish additional living space. An oversized two car garage offers the perfect shelter for your vehicles as winter approaches. All the work has been done just move-in and relax. This fine home is ready to please the next owner!
Zillow last checked: 8 hours ago
Listing updated: January 02, 2025 at 08:33am
Listed by:
John Waters 860-985-4729,
Berkshire Hathaway NE Prop. 860-688-7531
Bought with:
Ola Aly Ghoneim, RES.0811585
Century 21 Clemens Group
Source: Smart MLS,MLS#: 24061530
Facts & features
Interior
Bedrooms & bathrooms
- Bedrooms: 3
- Bathrooms: 2
- Full bathrooms: 2
Primary bedroom
- Features: Full Bath, Walk-In Closet(s), Hardwood Floor
- Level: Main
- Area: 157.76 Square Feet
- Dimensions: 13.6 x 11.6
Bedroom
- Features: Hardwood Floor
- Level: Main
- Area: 127.33 Square Feet
- Dimensions: 11.9 x 10.7
Bedroom
- Features: Hardwood Floor
- Level: Main
- Area: 127.33 Square Feet
- Dimensions: 11.9 x 10.7
Dining room
- Features: Sliders
- Level: Main
- Area: 115.92 Square Feet
- Dimensions: 12.6 x 9.2
Kitchen
- Features: Remodeled, Breakfast Bar, Granite Counters, Kitchen Island
- Level: Main
- Area: 167.28 Square Feet
- Dimensions: 13.6 x 12.3
Living room
- Features: Fireplace, Hardwood Floor
- Level: Main
- Area: 266.66 Square Feet
- Dimensions: 19.9 x 13.4
Heating
- Forced Air, Natural Gas
Cooling
- Central Air, Whole House Fan
Appliances
- Included: Gas Range, Oven/Range, Microwave, Range Hood, Refrigerator, Dishwasher, Disposal, Washer, Dryer, Gas Water Heater, Water Heater
- Laundry: Lower Level
Features
- Open Floorplan
- Windows: Thermopane Windows
- Basement: Full,Unfinished,Storage Space,Interior Entry
- Attic: Access Via Hatch
- Number of fireplaces: 1
Interior area
- Total structure area: 1,296
- Total interior livable area: 1,296 sqft
- Finished area above ground: 1,296
Property
Parking
- Total spaces: 8
- Parking features: Attached, Paved, Driveway, Garage Door Opener, Asphalt
- Attached garage spaces: 2
- Has uncovered spaces: Yes
Features
- Patio & porch: Patio
- Exterior features: Rain Gutters
Lot
- Size: 0.63 Acres
- Features: Few Trees, Level
Details
- Parcel number: 780547
- Zoning: Res-AA
Construction
Type & style
- Home type: SingleFamily
- Architectural style: Ranch
- Property subtype: Single Family Residence
Materials
- Aluminum Siding
- Foundation: Concrete Perimeter
- Roof: Asphalt
Condition
- New construction: No
- Year built: 1977
Utilities & green energy
- Sewer: Public Sewer, Septic Tank
- Water: Public
- Utilities for property: Cable Available
Green energy
- Energy efficient items: Thermostat, Windows
Community & neighborhood
Community
- Community features: Library, Park, Playground, Private School(s), Public Rec Facilities, Shopping/Mall
Location
- Region: Windsor
Price history
| Date | Event | Price |
|---|---|---|
| 12/24/2024 | Sold | $375,000+1.4%$289/sqft |
Source: | ||
| 11/27/2024 | Contingent | $369,900$285/sqft |
Source: | ||
| 11/23/2024 | Listed for sale | $369,900+42.3%$285/sqft |
Source: | ||
| 5/13/2022 | Sold | $260,000+23.8%$201/sqft |
Source: Public Record | ||
| 12/20/2018 | Listing removed | $2,000$2/sqft |
Source: Windsor #170140674 | ||
Public tax history
| Year | Property taxes | Tax assessment |
|---|---|---|
| 2025 | $5,841 -6.2% | $205,310 |
| 2024 | $6,225 +33.4% | $205,310 +47.8% |
| 2023 | $4,666 -5.2% | $138,880 -6.1% |
Find assessor info on the county website
Neighborhood: 06095
Nearby schools
GreatSchools rating
- NAOliver Ellsworth SchoolGrades: PK-2Distance: 0.8 mi
- 6/10Sage Park Middle SchoolGrades: 6-8Distance: 2.6 mi
- 3/10Windsor High SchoolGrades: 9-12Distance: 2.4 mi
Schools provided by the listing agent
- Middle: Sage Park
- High: Windsor
Source: Smart MLS. This data may not be complete. We recommend contacting the local school district to confirm school assignments for this home.

Get pre-qualified for a loan
At Zillow Home Loans, we can pre-qualify you in as little as 5 minutes with no impact to your credit score.An equal housing lender. NMLS #10287.
Sell for more on Zillow
Get a free Zillow Showcase℠ listing and you could sell for .
$395,200
2% more+ $7,904
With Zillow Showcase(estimated)
$403,104

