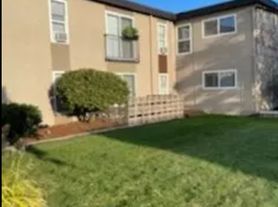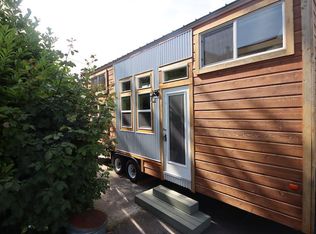Hablamos Espanol!
Schedule your self-showing today
This stunning property boasts four spacious bedrooms and three full bathrooms, providing ample space for all your needs. The kitchen is a chef's dream, equipped with stainless steel appliances, quartz counters, and shaker cabinets, offering a sleek and modern aesthetic. The hardwood floors throughout the home add a touch of elegance and are easy to maintain. The property also includes washer/dryer hookups for your convenience. The fenced yard provides a secure outdoor space for you to enjoy, and pet lovers will be pleased to know that this home is pet-friendly. This house is not just a place to live, but a lifestyle of comfort and convenience. Don't miss out on this gem in the heart of Kent, WA.
*Photos have been virtually staged to showcase the full potential of the space*
We are open 7 days a week!
Townhouse for rent
$2,995/mo
605 Prospect Ave N, Kent, WA 98030
4beds
1,832sqft
Price may not include required fees and charges.
Townhouse
Available now
Air conditioner
What's special
Hardwood floorsFenced yardFour spacious bedroomsStainless steel appliancesShaker cabinetsQuartz counters
- 30 days |
- -- |
- -- |
Travel times
Looking to buy when your lease ends?
Consider a first-time homebuyer savings account designed to grow your down payment with up to a 6% match & a competitive APY.
Facts & features
Interior
Bedrooms & bathrooms
- Bedrooms: 4
- Bathrooms: 3
- Full bathrooms: 3
Cooling
- Air Conditioner
Appliances
- Included: Dishwasher, Range Oven, Refrigerator, WD Hookup
Features
- WD Hookup
- Flooring: Hardwood
Interior area
- Total interior livable area: 1,832 sqft
Property
Parking
- Details: Contact manager
Features
- Exterior features: Professionally Managed, Quartz Counters, Shaker Cabinets, Stainless Steel Appliances, Utilties Not Included
- Fencing: Fenced Yard
Details
- Parcel number: 1612000105
Construction
Type & style
- Home type: Townhouse
- Property subtype: Townhouse
Community & HOA
Location
- Region: Kent
Financial & listing details
- Lease term: Contact For Details
Price history
| Date | Event | Price |
|---|---|---|
| 11/7/2025 | Price change | $2,995-3.2%$2/sqft |
Source: Zillow Rentals | ||
| 10/29/2025 | Price change | $3,095-3.1%$2/sqft |
Source: Zillow Rentals | ||
| 10/20/2025 | Listed for rent | $3,195$2/sqft |
Source: Zillow Rentals | ||
| 12/27/2021 | Sold | $195,000$106/sqft |
Source: Public Record | ||

