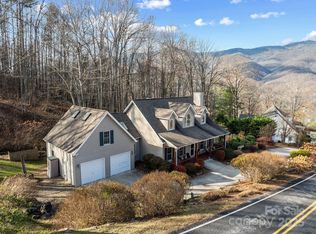Closed
$619,900
605 Red Bank Rd, Waynesville, NC 28786
3beds
1,640sqft
Single Family Residence
Built in 2022
1 Acres Lot
$658,700 Zestimate®
$378/sqft
$2,343 Estimated rent
Home value
$658,700
$626,000 - $692,000
$2,343/mo
Zestimate® history
Loading...
Owner options
Explore your selling options
What's special
Enjoy mountain living at its best in this beautifully & meticulously crafted one level home which is less than 2 yrs old. This stunning home features an open floor plan, with a lovely kitchen w/ample wood cabinets, living rm with vaulted ceiling & stone fireplace. Other special home features incl: 3 bedrooms with a split floor plan & 2 full baths. The primary bedroom has a walk in closet w/built in shelving, a large primary bathroom w/double sinks & a spacious & beautifully designed tile walk in shower W/separate tub, The 2nd bathroom has tile floors & a tile shower. Additional amenities incl: 9' ceilings, beautiful acadia wood floors throughout, granite countertops, top of the line appliances. Exterior features incl: a 26x26 oversized garage, a back porch and a 12x24 covered front porch to enjoy those amazing and beautiful mountain views. MOVE IN READY AND COMPLETELY FURNISHED w/exception to garage contents & a few interior items (personal items not included).
Zillow last checked: 8 hours ago
Listing updated: November 07, 2024 at 10:32am
Listing Provided by:
Judy Meyers jameyers1224@gmail.com,
RE/MAX Executive,
Jennifer Fisch,
RE/MAX Executive
Bought with:
Ellen Sither
Howard Hanna Beverly-Hanks Waynesville
Source: Canopy MLS as distributed by MLS GRID,MLS#: 4182121
Facts & features
Interior
Bedrooms & bathrooms
- Bedrooms: 3
- Bathrooms: 2
- Full bathrooms: 2
- Main level bedrooms: 3
Primary bedroom
- Features: Ceiling Fan(s), Walk-In Closet(s)
- Level: Main
Primary bedroom
- Level: Main
Bedroom s
- Level: Main
Bedroom s
- Level: Main
Bedroom s
- Level: Main
Bedroom s
- Level: Main
Bathroom full
- Level: Main
Bathroom full
- Level: Main
Bathroom full
- Level: Main
Bathroom full
- Level: Main
Dining area
- Level: Main
Dining area
- Level: Main
Laundry
- Level: Main
Laundry
- Level: Main
Living room
- Features: Ceiling Fan(s), Open Floorplan, Split BR Plan, Vaulted Ceiling(s)
- Level: Main
Living room
- Level: Main
Heating
- Electric, Heat Pump, Propane
Cooling
- Central Air
Appliances
- Included: Dishwasher, Gas Oven, Gas Range, Microwave, Plumbed For Ice Maker, Refrigerator with Ice Maker, Self Cleaning Oven, Washer/Dryer
- Laundry: Electric Dryer Hookup, Inside, Laundry Room, Main Level, Sink, Washer Hookup
Features
- Breakfast Bar, Kitchen Island, Open Floorplan, Pantry, Storage, Walk-In Closet(s)
- Flooring: Hardwood, Tile, Wood
- Doors: Insulated Door(s)
- Windows: Insulated Windows
- Has basement: No
- Attic: Pull Down Stairs
- Fireplace features: Gas Log, Gas Starter, Gas Unvented, Living Room
Interior area
- Total structure area: 1,640
- Total interior livable area: 1,640 sqft
- Finished area above ground: 1,640
- Finished area below ground: 0
Property
Parking
- Total spaces: 2
- Parking features: Attached Garage, Garage Door Opener, Garage Faces Rear, Garage on Main Level
- Attached garage spaces: 2
Features
- Levels: One
- Stories: 1
- Patio & porch: Covered, Front Porch, Rear Porch
- Exterior features: Fire Pit, Gas Grill
- Has view: Yes
- View description: Long Range, Mountain(s)
Lot
- Size: 1 Acres
- Features: Views
Details
- Parcel number: 7694102401
- Zoning: res
- Special conditions: Standard
- Other equipment: Fuel Tank(s)
Construction
Type & style
- Home type: SingleFamily
- Architectural style: Modern
- Property subtype: Single Family Residence
Materials
- Vinyl
- Foundation: Crawl Space
- Roof: Shingle
Condition
- New construction: No
- Year built: 2022
Utilities & green energy
- Sewer: Septic Installed
- Water: City
Community & neighborhood
Location
- Region: Waynesville
- Subdivision: Butler Hills
HOA & financial
HOA
- Has HOA: Yes
- HOA fee: $375 annually
Other
Other facts
- Listing terms: Cash,Conventional,FHA,VA Loan
- Road surface type: Gravel, Paved
Price history
| Date | Event | Price |
|---|---|---|
| 1/15/2026 | Listing removed | $679,000$414/sqft |
Source: | ||
| 10/16/2025 | Listed for sale | $679,000$414/sqft |
Source: | ||
| 8/14/2025 | Listing removed | $679,000$414/sqft |
Source: | ||
| 7/3/2025 | Listed for sale | $679,000+9.5%$414/sqft |
Source: | ||
| 11/7/2024 | Sold | $619,900-3.1%$378/sqft |
Source: | ||
Public tax history
| Year | Property taxes | Tax assessment |
|---|---|---|
| 2024 | $2,080 | $320,200 |
| 2023 | $2,080 +786.7% | $320,200 +698.5% |
| 2022 | $235 | $40,100 |
Find assessor info on the county website
Neighborhood: 28786
Nearby schools
GreatSchools rating
- 8/10Hazelwood ElementaryGrades: PK-5Distance: 3.6 mi
- 4/10Waynesville MiddleGrades: 6-8Distance: 4.6 mi
- 7/10Tuscola HighGrades: 9-12Distance: 8.3 mi
Schools provided by the listing agent
- Elementary: Eastern Wayne
- Middle: Waynesville
- High: Tuscola
Source: Canopy MLS as distributed by MLS GRID. This data may not be complete. We recommend contacting the local school district to confirm school assignments for this home.

Get pre-qualified for a loan
At Zillow Home Loans, we can pre-qualify you in as little as 5 minutes with no impact to your credit score.An equal housing lender. NMLS #10287.
