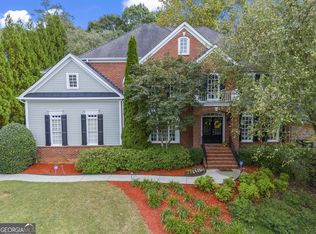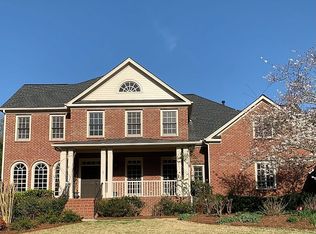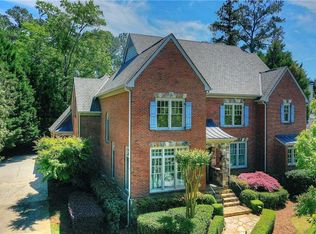Visit www.buckhead.com/150 for additional photos, info and 3D Tour. Beautiful newly updated kitchen and current finishes and color palette throughout, needs NOTHING! Fabulous home set in a private 8 home cul-de-sac enclave. Kitchen open to keeping room & large 2-story family room. Huge master w sitting area, massive closet, newly reno’d bath. Guest bedrm & home office on main. Private fenced yard w tree buffer & playground. 3-car garage. finished terrace level. Excellent location with quick access to everywhere - work, schools, & Buckhead. This home is perfect and checks all of the boxes PLUS is move it READY! Need to get your home sold first? We will consider a Lease Purchase! Contact Ben Hirsh at Ben@Buckhead.com
This property is off market, which means it's not currently listed for sale or rent on Zillow. This may be different from what's available on other websites or public sources.


