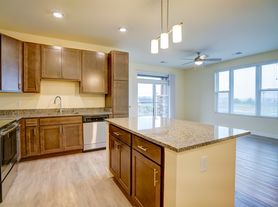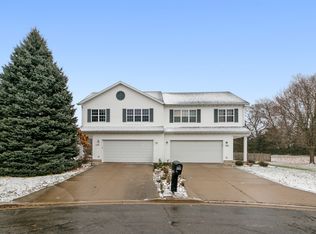This 4 bedroom, 2.5 bath tri-level home offers lots of living space! Close walking distance to Stoneridge Estates Park and quick access to Highway 151 for commuting ease.
As you enter this home, a spacious living room with vaulted ceilings welcomes you. This leads into the fully equipped kitchen featuring stainless steel appliances, updated lighting, and ample cabinet space. The dining space, off of the kitchen, looks out over the back deck and fenced backyard. Two bedrooms and a full bath can be found upstairs along with a master suite featuring two closets and an ensuite full bath. The lower level offers a large family room as well as a fourth bedroom and a half bath. Take a few steps down from this level to find the laundry area and plenty of storage space!
Outside this home includes a fenced backyard, deck, paved patio, and two car attached garage.
RENTAL AVAILABLE FOR A STANDARD 1 YEAR LEASE TERM OR A LEASE EXPIRING MAY 31, 2026
2 Car Garage
Back Patio
Central Air
Deck
Dishwasher
Fenced Yard
Hardwood/Laminate Floors
Professionally Managed
Tri Level
Washer and Dryer
RENTAL AVAILABLE FOR A STANDARD 1 YEAR LEASE TERM OR A LEASE EXPIRING MAY 31, 2026
House for rent
$2,735/mo
Fees may apply
605 Ruxton Ridge Dr, Sun Prairie, WI 53590
4beds
2,215sqft
Price may not include required fees and charges. Price shown reflects the lease term provided. Learn more|
Single family residence
Available now
Cats, dogs OK
Central air
In unit laundry
Attached garage parking
Forced air
What's special
Two car attached garageFenced backyardPlenty of storage spaceBack patioCentral airBack deckPaved patio
- 105 days |
- -- |
- -- |
Zillow last checked: 13 hours ago
Listing updated: February 06, 2026 at 12:18pm
Travel times
Looking to buy when your lease ends?
Consider a first-time homebuyer savings account designed to grow your down payment with up to a 6% match & a competitive APY.
Facts & features
Interior
Bedrooms & bathrooms
- Bedrooms: 4
- Bathrooms: 3
- Full bathrooms: 2
- 1/2 bathrooms: 1
Heating
- Forced Air
Cooling
- Central Air
Appliances
- Included: Dishwasher, Dryer, Freezer, Microwave, Oven, Refrigerator, Washer
- Laundry: In Unit
Features
- Flooring: Carpet
Interior area
- Total interior livable area: 2,215 sqft
Property
Parking
- Parking features: Attached
- Has attached garage: Yes
- Details: Contact manager
Features
- Exterior features: Bicycle storage, Heating system: Forced Air
Details
- Parcel number: 091132323619
Construction
Type & style
- Home type: SingleFamily
- Property subtype: Single Family Residence
Community & HOA
Location
- Region: Sun Prairie
Financial & listing details
- Lease term: 1 Year
Price history
| Date | Event | Price |
|---|---|---|
| 10/30/2025 | Listed for rent | $2,735+5.4%$1/sqft |
Source: Zillow Rentals Report a problem | ||
| 8/28/2023 | Listing removed | -- |
Source: Zillow Rentals Report a problem | ||
| 8/21/2023 | Listed for rent | $2,595$1/sqft |
Source: Zillow Rentals Report a problem | ||
| 11/20/2022 | Listing removed | -- |
Source: | ||
| 8/21/2022 | Listing removed | -- |
Source: Zillow Rental Manager Report a problem | ||
Neighborhood: 53590
Nearby schools
GreatSchools rating
- 2/10Bird Elementary SchoolGrades: PK-5Distance: 0.4 mi
- 4/10Patrick Marsh Middle SchoolGrades: 6-8Distance: 1.4 mi
- 10/10Sun Prairie West HighGrades: 9-12Distance: 2.8 mi

