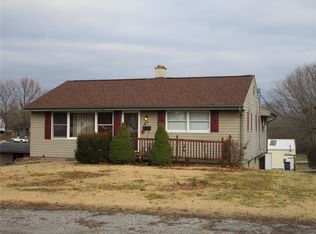Closed
Listing Provided by:
Todd Mitchell 618-317-2200,
Keller Williams Pinnacle
Bought with: Golden Key Realty
$222,000
605 S Ridge Ave, Steeleville, IL 62288
4beds
1,854sqft
Single Family Residence
Built in 1975
10,454.4 Square Feet Lot
$224,600 Zestimate®
$120/sqft
$1,730 Estimated rent
Home value
$224,600
Estimated sales range
Not available
$1,730/mo
Zestimate® history
Loading...
Owner options
Explore your selling options
What's special
Welcome home to this delightful 4-bedroom, 2.5-bathroom residence in the heart of Steeleville, IL, conveniently located within a short distance of local schools! This spacious 1854 sq ft home offers comfortable living with a welcoming family room, inviting living room, and convenient guest bath on the main level. Upstairs, you'll discover four generously sized bedrooms and two full bathrooms. Enjoy peace of mind knowing the roof and siding were replaced in 2019, and the floors were updated with waterproof vinyl on the main level and carpet in the bedrooms in 2018. Schedule your showing for this move in ready home today!
Zillow last checked: 8 hours ago
Listing updated: July 24, 2025 at 03:24pm
Listing Provided by:
Todd Mitchell 618-317-2200,
Keller Williams Pinnacle
Bought with:
Patsy G Lipe, 475.212612
Golden Key Realty
Source: MARIS,MLS#: 25030831 Originating MLS: Southwestern Illinois Board of REALTORS
Originating MLS: Southwestern Illinois Board of REALTORS
Facts & features
Interior
Bedrooms & bathrooms
- Bedrooms: 4
- Bathrooms: 3
- Full bathrooms: 2
- 1/2 bathrooms: 1
- Main level bathrooms: 1
Primary bedroom
- Features: Floor Covering: Carpeting, Wall Covering: Some
- Level: Upper
- Area: 140
- Dimensions: 14 x 10
Bedroom
- Features: Floor Covering: Carpeting, Wall Covering: Some
- Area: 108
- Dimensions: 12 x 9
Bedroom
- Features: Floor Covering: Carpeting, Wall Covering: Some
- Level: Upper
- Area: 110
- Dimensions: 10 x 11
Bedroom
- Features: Floor Covering: Carpeting, Wall Covering: Some
- Level: Upper
- Area: 99
- Dimensions: 11 x 9
Primary bathroom
- Features: Floor Covering: Ceramic Tile, Wall Covering: Some
- Level: Upper
- Area: 50
- Dimensions: 10 x 5
Bathroom
- Features: Floor Covering: Ceramic Tile, Wall Covering: None
- Level: Main
- Area: 20
- Dimensions: 5 x 4
Bathroom
- Features: Floor Covering: Ceramic Tile, Wall Covering: None
- Level: Upper
- Area: 50
- Dimensions: 10 x 5
Dining room
- Features: Floor Covering: Luxury Vinyl Plank, Wall Covering: Some
- Level: Main
- Area: 108
- Dimensions: 12 x 9
Family room
- Features: Floor Covering: Luxury Vinyl Plank, Wall Covering: Some
- Level: Main
- Area: 231
- Dimensions: 21 x 11
Kitchen
- Features: Floor Covering: Luxury Vinyl Plank, Wall Covering: Some
- Level: Main
- Area: 165
- Dimensions: 15 x 11
Laundry
- Features: Wall Covering: None
- Level: Main
- Area: 40
- Dimensions: 8 x 5
Living room
- Features: Floor Covering: Luxury Vinyl Plank, Wall Covering: Some
- Level: Main
- Area: 204
- Dimensions: 12 x 17
Heating
- Radiant Ceiling, Electric
Cooling
- Central Air, Electric
Appliances
- Included: Dishwasher, Microwave, Electric Range, Electric Oven, Refrigerator, Water Softener, Electric Water Heater
Features
- Dining/Living Room Combo
- Windows: Window Treatments
- Basement: None
- Has fireplace: No
Interior area
- Total structure area: 1,854
- Total interior livable area: 1,854 sqft
- Finished area above ground: 1,854
Property
Parking
- Total spaces: 2
- Parking features: Attached, Driveway, Garage
- Attached garage spaces: 2
- Has uncovered spaces: Yes
Features
- Levels: Two
- Patio & porch: Patio, Covered
Lot
- Size: 10,454 sqft
- Dimensions: 120 x 89 x 120 x 89
Details
- Parcel number: 1703601500
- Other equipment: Compressor
Construction
Type & style
- Home type: SingleFamily
- Architectural style: Other
- Property subtype: Single Family Residence
- Attached to another structure: Yes
Materials
- Vinyl Siding
- Foundation: Slab
Condition
- Year built: 1975
Utilities & green energy
- Sewer: Public Sewer
- Water: Community
Community & neighborhood
Location
- Region: Steeleville
- Subdivision: First Add
Other
Other facts
- Listing terms: Cash,Conventional,FHA,USDA Loan,VA Loan
- Ownership: Private
- Road surface type: Concrete
Price history
| Date | Event | Price |
|---|---|---|
| 7/23/2025 | Sold | $222,000-3.1%$120/sqft |
Source: | ||
| 6/11/2025 | Contingent | $229,000$124/sqft |
Source: | ||
| 6/6/2025 | Listed for sale | $229,000+38%$124/sqft |
Source: | ||
| 1/3/2023 | Listing removed | -- |
Source: Owner Report a problem | ||
| 10/5/2022 | Listed for sale | $166,000+508.7%$90/sqft |
Source: Owner Report a problem | ||
Public tax history
| Year | Property taxes | Tax assessment |
|---|---|---|
| 2024 | $2,515 +4.4% | $48,965 +6% |
| 2023 | $2,409 +1.2% | $46,185 +0.9% |
| 2022 | $2,381 +7.3% | $45,755 +5.8% |
Find assessor info on the county website
Neighborhood: 62288
Nearby schools
GreatSchools rating
- 3/10Steeleville Elementary SchoolGrades: PK-8Distance: 0.1 mi
- 8/10Steeleville High SchoolGrades: 9-12Distance: 0.2 mi
Schools provided by the listing agent
- Elementary: Steeleville Dist 138
- Middle: Steeleville Dist 138
- High: Steeleville
Source: MARIS. This data may not be complete. We recommend contacting the local school district to confirm school assignments for this home.
Get pre-qualified for a loan
At Zillow Home Loans, we can pre-qualify you in as little as 5 minutes with no impact to your credit score.An equal housing lender. NMLS #10287.
