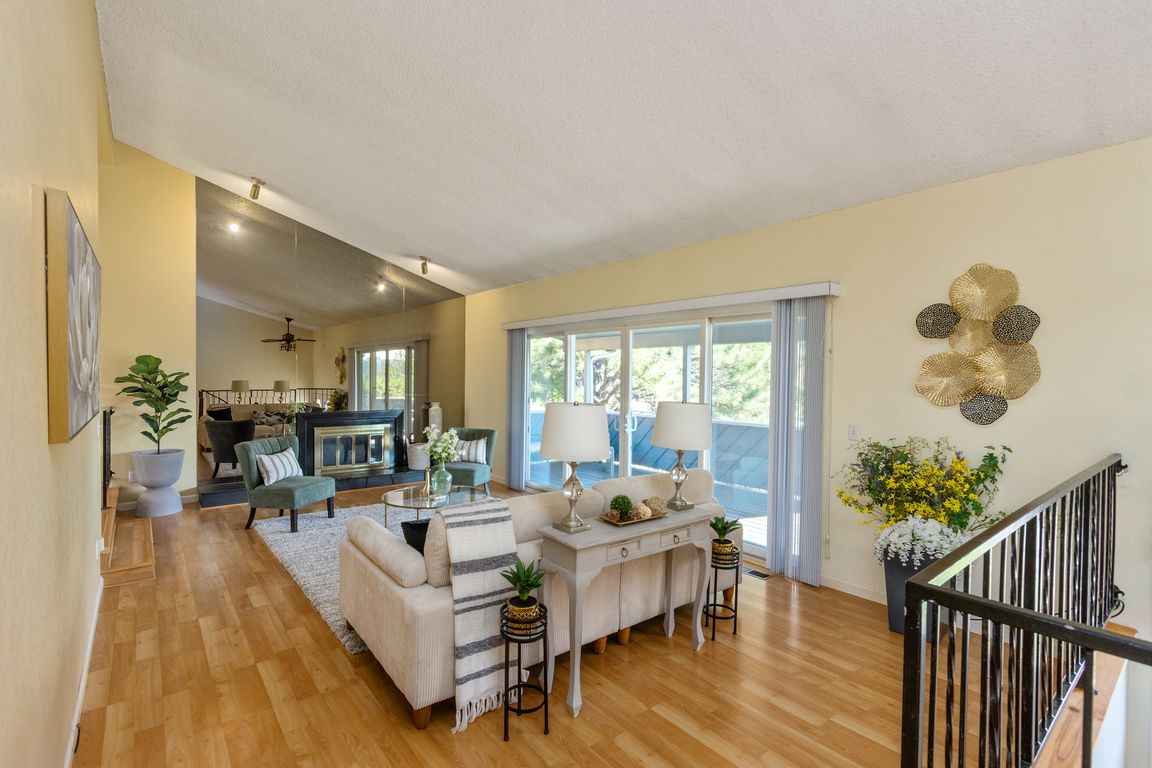
For sale
$399,000
4beds
2,576sqft
605 Sahara Dr, Billings, MT 59105
4beds
2,576sqft
Single family residence
Built in 1979
10,171 sqft
2 Attached garage spaces
$155 price/sqft
What's special
Versatile floor planCozy casual dining spacePeaceful cul-de-sacDedicated parkingFormal dining room
Welcome to your new home in the Heights! Tucked away in a peaceful cul-de-sac, minutes from downtown, this beautiful property offers space, style, and stunning views of the valley. With 4 bedrooms and 3 bathrooms, this home is designed for both comfortable living and effortless entertaining. Step inside to find a versatile ...
- 29 days
- on Zillow |
- 2,291 |
- 144 |
Likely to sell faster than
Source: BMTMLS,MLS#: 354301 Originating MLS: Billings Association Of REALTORS
Originating MLS: Billings Association Of REALTORS
Travel times
Living Room
Kitchen
Primary Bedroom
Zillow last checked: 7 hours ago
Listing updated: August 16, 2025 at 12:07pm
Listed by:
Hannah Reno 406-210-0136,
Keller Williams Yellowstone Properties
Source: BMTMLS,MLS#: 354301 Originating MLS: Billings Association Of REALTORS
Originating MLS: Billings Association Of REALTORS
Facts & features
Interior
Bedrooms & bathrooms
- Bedrooms: 4
- Bathrooms: 3
- Full bathrooms: 3
Primary bedroom
- Description: Suite,Flooring: Carpet
- Level: Upper
Bedroom
- Level: Upper
Bedroom
- Level: Upper
Bedroom
- Level: Lower
Dining room
- Level: Upper
Family room
- Level: Lower
Kitchen
- Description: Flooring: Laminate
- Level: Upper
Living room
- Level: Upper
Heating
- Forced Air, Gas, Other
Cooling
- Central Air
Appliances
- Included: Dishwasher, Electric Range, Oven, Range, Refrigerator
- Laundry: Washer Hookup, Dryer Hookup, Laundry Room
Features
- Window Treatments
- Windows: Window Treatments
- Basement: Full
- Number of fireplaces: 2
Interior area
- Total interior livable area: 2,576 sqft
- Finished area above ground: 2,576
Video & virtual tour
Property
Parking
- Total spaces: 2
- Parking features: Attached, Oversized, Garage Door Opener, RV Access/Parking
- Attached garage spaces: 2
Features
- Levels: Two,Multi/Split
- Stories: 2
- Patio & porch: Covered, Deck, Patio
- Exterior features: Fence, Sprinkler/Irrigation, Patio
- Fencing: Fenced
- Has view: Yes
Lot
- Size: 10,171.26 Square Feet
- Features: Cul-De-Sac, Landscaped, Rolling Slope, Trees, Views, Sprinklers In Ground
- Topography: Hill
Details
- Additional structures: Shed(s)
- Parcel number: A21769
- Zoning description: Suburban Neighborhood Residential
Construction
Type & style
- Home type: SingleFamily
- Architectural style: Bi-Level
- Property subtype: Single Family Residence
Materials
- Wood Siding
- Roof: Asphalt,Shingle
Condition
- Resale
- Year built: 1979
Utilities & green energy
- Sewer: Public Sewer
- Water: Public
Community & HOA
Community
- Subdivision: Sahara Sands 1st Filing
Location
- Region: Billings
Financial & listing details
- Price per square foot: $155/sqft
- Tax assessed value: $434,105
- Annual tax amount: $3,858
- Date on market: 7/17/2025
- Listing terms: Cash,Conventional,FHA,New Loan,VA Loan