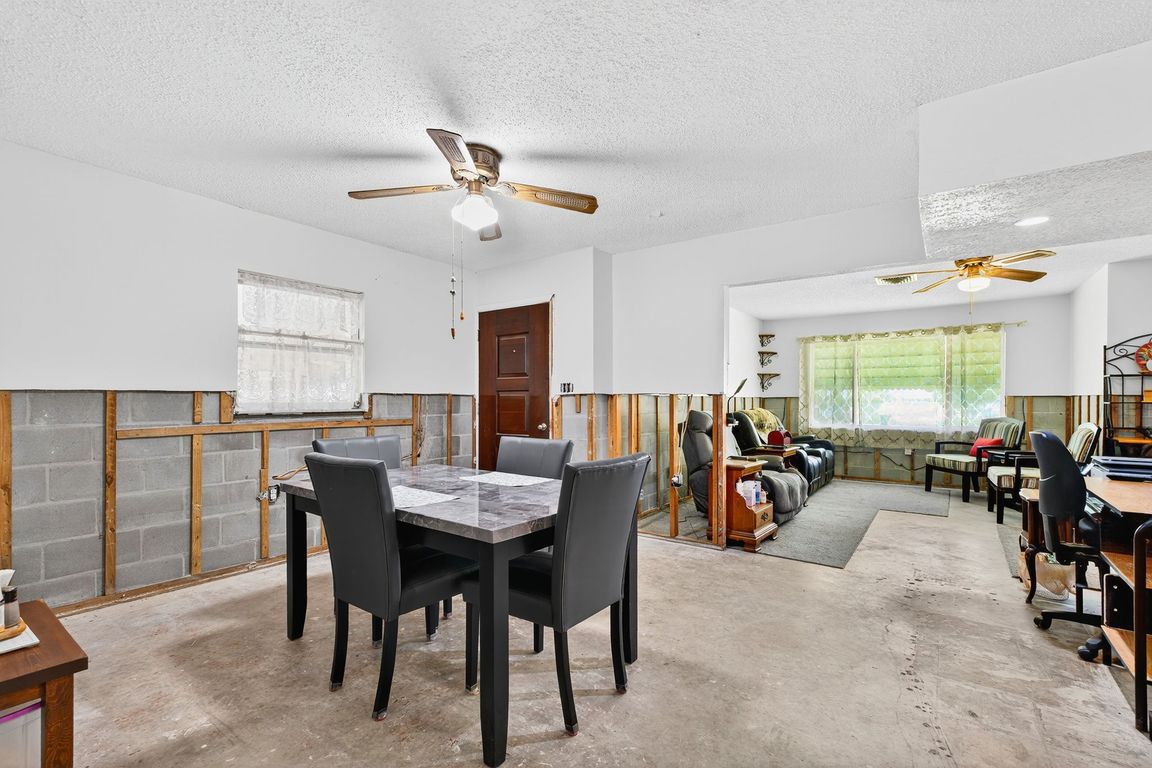
For salePrice cut: $6K (9/26)
$239,000
3beds
1,150sqft
605 Shore Dr E, Oldsmar, FL 34677
3beds
1,150sqft
Single family residence
Built in 1972
0.31 Acres
Open parking
$208 price/sqft
What's special
Water viewStunning tampa bay viewsOversized lotDrive-in double gatesFully fenced backyard
PRICE IMPROVEMENT!! Oversized Lot • Water View • Endless Potential Welcome to 605 Shore Dr E., a rare opportunity to own a piece of Oldsmar charm with wide-open potential and stunning Tampa Bay views. Situated on an OVERSIZED lot in a golf cart-friendly neighborhood, this 3-bedroom, 1.5-bath block ...
- 79 days |
- 1,714 |
- 53 |
Likely to sell faster than
Source: Stellar MLS,MLS#: TB8408178 Originating MLS: Orlando Regional
Originating MLS: Orlando Regional
Travel times
Living Room
Kitchen
Dining Room
Zillow last checked: 7 hours ago
Listing updated: September 26, 2025 at 11:29am
Listing Provided by:
Steven Mason 813-863-3152,
LPT REALTY, LLC 877-366-2213,
Ashley Mason 813-735-2495,
RE/MAX CHAMPIONS
Source: Stellar MLS,MLS#: TB8408178 Originating MLS: Orlando Regional
Originating MLS: Orlando Regional

Facts & features
Interior
Bedrooms & bathrooms
- Bedrooms: 3
- Bathrooms: 1
- Full bathrooms: 1
Primary bedroom
- Description: Room4
- Features: Ceiling Fan(s), Dual Closets
- Level: First
- Area: 120 Square Feet
- Dimensions: 10x12
Bedroom 2
- Description: Room5
- Features: Ceiling Fan(s), Dual Closets
- Level: First
- Area: 90 Square Feet
- Dimensions: 9x10
Bedroom 3
- Description: Room6
- Features: Ceiling Fan(s), Built-in Closet
- Level: First
- Area: 81 Square Feet
- Dimensions: 9x9
Balcony porch lanai
- Description: Room8
- Features: Ceiling Fan(s)
- Level: First
- Area: 672 Square Feet
- Dimensions: 14x48
Dining room
- Description: Room2
- Features: Ceiling Fan(s)
- Level: First
- Area: 182 Square Feet
- Dimensions: 13x14
Kitchen
- Description: Room3
- Level: First
- Area: 81 Square Feet
- Dimensions: 9x9
Laundry
- Description: Room7
- Features: Water Closet/Priv Toilet
- Level: First
- Area: 54 Square Feet
- Dimensions: 6x9
Living room
- Description: Room1
- Features: Ceiling Fan(s)
- Level: First
- Area: 285 Square Feet
- Dimensions: 15x19
Heating
- Central, Electric, Heat Pump
Cooling
- Central Air, Wall/Window Unit(s)
Appliances
- Included: Electric Water Heater, Microwave, Range, Refrigerator
- Laundry: Electric Dryer Hookup, Inside, Laundry Room, Washer Hookup
Features
- Ceiling Fan(s), Thermostat
- Flooring: Concrete
- Windows: Aluminum Frames, Rods, Window Treatments
- Has fireplace: No
Interior area
- Total structure area: 1,500
- Total interior livable area: 1,150 sqft
Property
Parking
- Parking features: Driveway
- Has uncovered spaces: Yes
Features
- Levels: One
- Stories: 1
- Patio & porch: Covered, Screened, Side Porch
- Exterior features: Awning(s), Lighting, Private Mailbox, Rain Gutters, Sidewalk
- Fencing: Board
- Has view: Yes
- View description: Water, Bay/Harbor - Full
- Has water view: Yes
- Water view: Water,Bay/Harbor - Full
- Body of water: TAMPA BAY
Lot
- Size: 0.31 Acres
- Features: Drainage Canal, Flood Insurance Required, FloodZone, City Lot, Level, Oversized Lot, Sidewalk
Details
- Additional structures: Shed(s)
- Parcel number: 252816894780060440
- Special conditions: None
Construction
Type & style
- Home type: SingleFamily
- Architectural style: Ranch
- Property subtype: Single Family Residence
- Attached to another structure: Yes
Materials
- Block, Wood Frame
- Foundation: Slab
- Roof: Shingle
Condition
- Fixer
- New construction: No
- Year built: 1972
Utilities & green energy
- Sewer: Public Sewer
- Water: Public
- Utilities for property: Electricity Connected, Public, Water Connected
Community & HOA
Community
- Subdivision: TAMPASHORES BAY SEC
HOA
- Has HOA: No
- Pet fee: $0 monthly
Location
- Region: Oldsmar
Financial & listing details
- Price per square foot: $208/sqft
- Tax assessed value: $253,381
- Annual tax amount: $936
- Date on market: 7/17/2025
- Listing terms: Cash,Conventional
- Ownership: Fee Simple
- Total actual rent: 0
- Electric utility on property: Yes
- Road surface type: Paved, Asphalt, Concrete