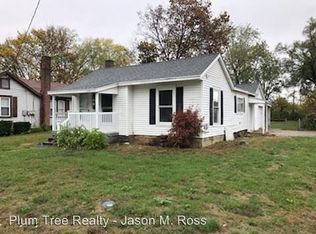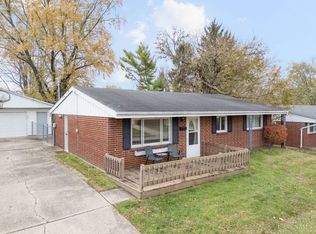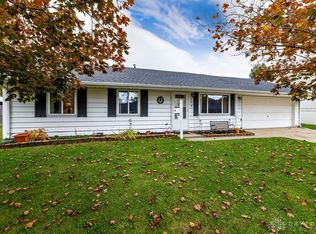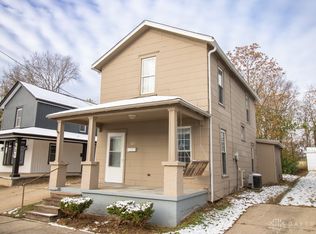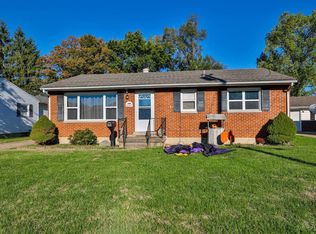Back on the market due to buyer financing. This unique Franklin property offers two homes on one parcel, making it perfect for extra income, multi-generational living, or the ultimate work-from-home setup. The main house features bright living and dining areas, two bedrooms, one bath, a kitchen with sliding door to the back patio, plus all new carpet and a new roof. The second home also offers two bedrooms and one bath, with separate utilities (shared water) and its own private, fenced backyard. With endless possibilities for renters, family, or flexible living, this unique opportunity is one you don't want to miss! The main house has all new carpet and a new roof. Less than a mile from downtown Franklin! Room dimensions are estimated.
For sale
Price cut: $13K (9/24)
$200,000
605 Spring Ave, Franklin, OH 45005
2beds
867sqft
Est.:
Single Family Residence
Built in 1943
0.35 Acres Lot
$-- Zestimate®
$231/sqft
$-- HOA
What's special
Private fenced backyardAll new carpet
- 78 days |
- 618 |
- 31 |
Zillow last checked: 8 hours ago
Listing updated: November 24, 2025 at 10:00am
Listed by:
Samantha Rupert 513-222-8531,
Coldwell Banker Realty 513-321-9944,
Heather M Stallmeyer 919-280-1946,
Coldwell Banker Realty
Source: Cincy MLS,MLS#: 1852307 Originating MLS: Cincinnati Area Multiple Listing Service
Originating MLS: Cincinnati Area Multiple Listing Service

Tour with a local agent
Facts & features
Interior
Bedrooms & bathrooms
- Bedrooms: 2
- Bathrooms: 1
- Full bathrooms: 1
Primary bedroom
- Features: Wall-to-Wall Carpet
- Level: First
- Area: 96
- Dimensions: 12 x 8
Bedroom 2
- Level: First
- Area: 80
- Dimensions: 10 x 8
Bedroom 3
- Area: 0
- Dimensions: 0 x 0
Bedroom 4
- Area: 0
- Dimensions: 0 x 0
Bedroom 5
- Area: 0
- Dimensions: 0 x 0
Primary bathroom
- Features: Tub w/Shower
Bathroom 1
- Features: Full
- Level: First
Dining room
- Features: WW Carpet
- Level: First
- Area: 192
- Dimensions: 16 x 12
Family room
- Area: 0
- Dimensions: 0 x 0
Kitchen
- Features: Vinyl Floor, Walkout
- Area: 156
- Dimensions: 13 x 12
Living room
- Features: Wall-to-Wall Carpet
- Area: 192
- Dimensions: 16 x 12
Office
- Area: 0
- Dimensions: 0 x 0
Heating
- Forced Air, Gas
Cooling
- None
Appliances
- Included: Gas Water Heater
Features
- Doors: Multi Panel Doors
- Windows: Vinyl
- Basement: Partial
Interior area
- Total structure area: 867
- Total interior livable area: 867 sqft
Property
Parking
- Parking features: Off Street, Driveway
- Has uncovered spaces: Yes
Features
- Levels: One
- Stories: 1
- Patio & porch: Patio
Lot
- Size: 0.35 Acres
Details
- Additional structures: Guest House, Shed(s), Detached ADU
- Parcel number: 0204227017
Construction
Type & style
- Home type: SingleFamily
- Architectural style: Ranch
- Property subtype: Single Family Residence
Materials
- Vinyl Siding
- Foundation: Block
- Roof: Shingle
Condition
- New construction: No
- Year built: 1943
Utilities & green energy
- Gas: Natural
- Sewer: Public Sewer
- Water: Public
Community & HOA
HOA
- Has HOA: No
Location
- Region: Franklin
Financial & listing details
- Price per square foot: $231/sqft
- Tax assessed value: $134,490
- Annual tax amount: $2,612
- Date on market: 8/20/2025
- Listing terms: No Special Financing
Estimated market value
Not available
Estimated sales range
Not available
Not available
Price history
Price history
| Date | Event | Price |
|---|---|---|
| 11/5/2025 | Listed for sale | $200,000$231/sqft |
Source: | ||
| 10/1/2025 | Pending sale | $200,000$231/sqft |
Source: | ||
| 9/24/2025 | Price change | $200,000-6.1%$231/sqft |
Source: | ||
| 8/20/2025 | Listed for sale | $213,000$246/sqft |
Source: | ||
Public tax history
Public tax history
| Year | Property taxes | Tax assessment |
|---|---|---|
| 2024 | $2,245 +15.5% | $47,070 +28.3% |
| 2023 | $1,943 +2% | $36,690 |
| 2022 | $1,905 +5.6% | $36,690 |
Find assessor info on the county website
BuyAbility℠ payment
Est. payment
$1,036/mo
Principal & interest
$776
Property taxes
$190
Home insurance
$70
Climate risks
Neighborhood: 45005
Nearby schools
GreatSchools rating
- 6/10William C Schenck Elementary SchoolGrades: K-6Distance: 1.1 mi
- 7/10Franklin High SchoolGrades: 7,9-12Distance: 1.6 mi
- 7/10Franklin Junior High SchoolGrades: 7-8Distance: 1.6 mi
- Loading
- Loading
