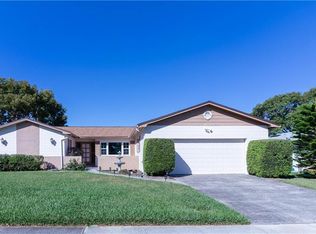Sold for $435,000 on 09/22/25
$435,000
605 Spring Oaks Blvd, Altamonte Springs, FL 32714
4beds
1,871sqft
Single Family Residence
Built in 1973
9,430 Square Feet Lot
$448,500 Zestimate®
$232/sqft
$2,390 Estimated rent
Home value
$448,500
$426,000 - $471,000
$2,390/mo
Zestimate® history
Loading...
Owner options
Explore your selling options
What's special
Welcome to 605 Spring Oaks Blvd in Altamonte Springs! LOCATION! LOCATION! LOCATION! Top Rated Schools!! Stunning straight from the curb this beautifully maintained 4-bedroom, 2-bath home offers a split floor plan designed for comfort and functionality. Enjoy multiple living spaces with both a formal living room and a cozy family room, plus a window-enclosed patio with its own AC window unit — perfect for a workout space, hobby room, or year-round relaxation. Step outside to your sparkling fiberglass saltwater pool, ideal for entertaining or unwinding after a long day. Notable upgrades include: 2017: Roof, tile flooring (excluding living/family rooms), renovated primary bath, updated guest bath, new ceiling fans and light fixtures, interior paint, upgraded baseboards! 2021: NEW hot water heater 2022: FULLY RENOVATED KITCHEN, NEW gutters, resurfaced fiberglass pool, saltwater conversion! 2023: Exterior repainted. 2024: NEW pool pump, updated irrigation system, UV light added to HVAC for improved air quality! Additional features: Hurricane shutters for added peace of mind. Prime location! Walking distance to Westmonte Recreation Center, offering an outdoor pool (open swim, classes, laps, play area), therapeutic pool, playground, pavilion, bocce, basketball, pickleball, tennis courts, and multi-purpose fields! Easy access to restaurants, shopping, highways and more! This home is truly move-in ready with modern updates, flexible living spaces, and a backyard built for year-round Florida living. Don’t miss out on your opportunity to own this adorable home in Spring Oaks!
Zillow last checked: 8 hours ago
Listing updated: September 23, 2025 at 07:29am
Listing Provided by:
Caroline Beck 407-312-3281,
BALDWIN PARK REALTY LLC 407-986-9800
Bought with:
Jeff Singletary, 681699
KELLER WILLIAMS HERITAGE REALTY
Source: Stellar MLS,MLS#: O6334761 Originating MLS: Orlando Regional
Originating MLS: Orlando Regional

Facts & features
Interior
Bedrooms & bathrooms
- Bedrooms: 4
- Bathrooms: 2
- Full bathrooms: 2
Primary bedroom
- Features: Walk-In Closet(s)
- Level: First
- Area: 165 Square Feet
- Dimensions: 15x11
Bedroom 2
- Features: Built-in Closet
- Level: First
- Area: 121 Square Feet
- Dimensions: 11x11
Bedroom 3
- Features: Built-in Closet
- Level: First
- Area: 132 Square Feet
- Dimensions: 12x11
Bedroom 4
- Features: Built-in Closet
- Level: First
- Area: 121 Square Feet
- Dimensions: 11x11
Primary bathroom
- Features: Shower No Tub
- Level: First
Dining room
- Level: First
- Area: 121 Square Feet
- Dimensions: 11x11
Family room
- Level: First
- Area: 182 Square Feet
- Dimensions: 14x13
Kitchen
- Level: First
- Area: 132 Square Feet
- Dimensions: 12x11
Living room
- Level: First
- Area: 238 Square Feet
- Dimensions: 17x14
Heating
- Central
Cooling
- Central Air
Appliances
- Included: Dishwasher, Disposal, Microwave, Range
- Laundry: In Garage
Features
- Ceiling Fan(s), Kitchen/Family Room Combo, Solid Surface Counters
- Flooring: Tile, Hardwood
- Doors: Sliding Doors
- Windows: Blinds, Window Treatments, Hurricane Shutters
- Has fireplace: No
Interior area
- Total structure area: 2,430
- Total interior livable area: 1,871 sqft
Property
Parking
- Total spaces: 2
- Parking features: Garage - Attached
- Attached garage spaces: 2
Features
- Levels: One
- Stories: 1
- Patio & porch: Rear Porch, Screened
- Exterior features: Irrigation System, Rain Gutters, Sidewalk
- Has private pool: Yes
- Pool features: Fiberglass, Salt Water
- Fencing: Chain Link
Lot
- Size: 9,430 sqft
- Features: Sidewalk
Details
- Parcel number: 10212950200002830
- Zoning: R-1AA
- Special conditions: None
Construction
Type & style
- Home type: SingleFamily
- Architectural style: Ranch
- Property subtype: Single Family Residence
Materials
- Block, Brick, Wood Frame
- Foundation: Slab
- Roof: Shingle
Condition
- New construction: No
- Year built: 1973
Utilities & green energy
- Sewer: Public Sewer
- Water: Public
- Utilities for property: Cable Connected, Electricity Connected, Sewer Connected, Sprinkler Recycled, Water Connected
Green energy
- Indoor air quality: HVAC UV/Elec. Filtration
- Water conservation: Irrigation-Reclaimed Water
Community & neighborhood
Location
- Region: Altamonte Springs
- Subdivision: SPRING OAKS UNIT 2
HOA & financial
HOA
- Has HOA: Yes
Other fees
- Pet fee: $0 monthly
Other financial information
- Total actual rent: 0
Other
Other facts
- Listing terms: Cash,Conventional,FHA,VA Loan
- Ownership: Fee Simple
- Road surface type: Paved, Asphalt
Price history
| Date | Event | Price |
|---|---|---|
| 9/22/2025 | Sold | $435,000-3.3%$232/sqft |
Source: | ||
| 8/21/2025 | Pending sale | $449,900$240/sqft |
Source: | ||
| 8/19/2025 | Listed for sale | $449,900$240/sqft |
Source: | ||
| 8/14/2025 | Pending sale | $449,900$240/sqft |
Source: | ||
| 8/12/2025 | Listed for sale | $449,900+80%$240/sqft |
Source: | ||
Public tax history
| Year | Property taxes | Tax assessment |
|---|---|---|
| 2024 | $3,103 +8.5% | $223,774 +3% |
| 2023 | $2,860 +3.1% | $217,256 +3% |
| 2022 | $2,775 +1.2% | $210,928 +3% |
Find assessor info on the county website
Neighborhood: 32714
Nearby schools
GreatSchools rating
- 8/10Forest City Elementary SchoolGrades: PK-5Distance: 1 mi
- 7/10Rock Lake Middle SchoolGrades: 6-8Distance: 3.1 mi
- 6/10Lake Brantley High SchoolGrades: 9-12Distance: 1.2 mi
Schools provided by the listing agent
- Elementary: Forest City Elementary
- Middle: Rock Lake Middle
- High: Lake Brantley High
Source: Stellar MLS. This data may not be complete. We recommend contacting the local school district to confirm school assignments for this home.
Get a cash offer in 3 minutes
Find out how much your home could sell for in as little as 3 minutes with a no-obligation cash offer.
Estimated market value
$448,500
Get a cash offer in 3 minutes
Find out how much your home could sell for in as little as 3 minutes with a no-obligation cash offer.
Estimated market value
$448,500
