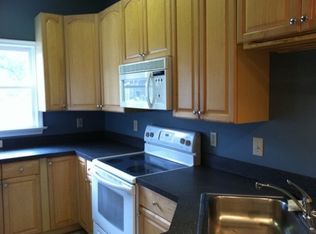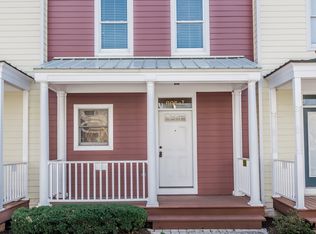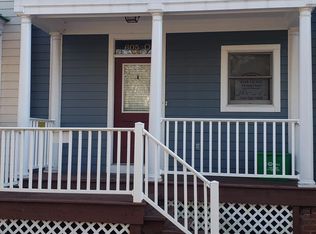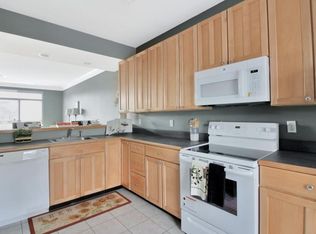Sold for $360,000 on 09/25/25
$360,000
605 Spring St APT T, Richmond, VA 23220
2beds
1,156sqft
Condominium
Built in 2002
-- sqft lot
$361,800 Zestimate®
$311/sqft
$2,001 Estimated rent
Home value
$361,800
$318,000 - $409,000
$2,001/mo
Zestimate® history
Loading...
Owner options
Explore your selling options
What's special
City living made easy! Welcome Home to this move-in ready condo at Parsons Row that is full of charm and convenience. As you walk down the sidewalk, take note of how tucked away this condo is, however it is super close to downtown, the river and the new Amphitheater. The front porch is super cute for relaxing. As you walk in, the open concept plan offers gleaming hardwood floors throughout. The Kitchen opens to living room and there is an island bar top. The first floor has a cute powder room and laundry area. Upstairs there are two spacious private bedrooms with great closet space and en-suite updated bathrooms with a tub and shower. There is off-street parking in the back and a spot for a firepit or entertaining. The layout is perfect for roommates, guests, or a home office. With unbeatable access to VCU, Downtown, and Richmond’s favorite spots for dining, shopping, and entertainment, 605 Spring Street, Unit T is the perfect blend of comfort and location. Just move right in and enjoy maintenance free living.
Zillow last checked: 8 hours ago
Listing updated: September 29, 2025 at 07:41am
Listed by:
Melissa Oefelein (540)761-8432,
Keller Williams Realty
Bought with:
Amy Enoch, 0225068513
Shaheen Ruth Martin & Fonville
Source: CVRMLS,MLS#: 2523029 Originating MLS: Central Virginia Regional MLS
Originating MLS: Central Virginia Regional MLS
Facts & features
Interior
Bedrooms & bathrooms
- Bedrooms: 2
- Bathrooms: 3
- Full bathrooms: 2
- 1/2 bathrooms: 1
Primary bedroom
- Description: Spacious with great closet
- Level: Second
- Dimensions: 0 x 0
Primary bedroom
- Description: Private and has own bathroom
- Level: Second
- Dimensions: 0 x 0
Other
- Description: Tub & Shower
- Level: Second
Half bath
- Level: First
Kitchen
- Description: Cute, has an island with bartop
- Level: First
- Dimensions: 0 x 0
Laundry
- Level: First
- Dimensions: 0 x 0
Living room
- Description: Open Concept with Hardwood Floors
- Level: First
- Dimensions: 0 x 0
Heating
- Electric, Forced Air, Heat Pump
Cooling
- Heat Pump
Appliances
- Included: Dryer, Dishwasher, Instant Hot Water, Range Hood, Washer
Features
- High Speed Internet, Kitchen Island, Wired for Data
- Flooring: Partially Carpeted, Wood
- Basement: Crawl Space
- Attic: Pull Down Stairs
Interior area
- Total interior livable area: 1,156 sqft
- Finished area above ground: 1,156
- Finished area below ground: 0
Property
Parking
- Parking features: Off Street
Features
- Levels: Two
- Stories: 2
- Patio & porch: Front Porch
- Pool features: Concrete, None
- Fencing: None
Details
- Parcel number: W0000119058
Construction
Type & style
- Home type: Condo
- Architectural style: Two Story
- Property subtype: Condominium
- Attached to another structure: Yes
Materials
- Frame, Wood Siding
- Roof: Composition
Condition
- Resale
- New construction: No
- Year built: 2002
Utilities & green energy
- Sewer: Public Sewer
- Water: Public
Community & neighborhood
Location
- Region: Richmond
- Subdivision: Parsons Row Condo
HOA & financial
HOA
- Has HOA: Yes
- HOA fee: $247 monthly
- Services included: Association Management, Common Areas, Maintenance Grounds, Maintenance Structure
Other
Other facts
- Ownership: Individuals
- Ownership type: Sole Proprietor
Price history
| Date | Event | Price |
|---|---|---|
| 9/25/2025 | Sold | $360,000-9.9%$311/sqft |
Source: | ||
| 8/28/2025 | Pending sale | $399,777$346/sqft |
Source: | ||
| 8/15/2025 | Listed for sale | $399,777$346/sqft |
Source: | ||
| 6/3/2022 | Listing removed | -- |
Source: Zillow Rental Manager | ||
| 5/23/2022 | Listed for rent | $1,800+20%$2/sqft |
Source: Zillow Rental Manager | ||
Public tax history
Tax history is unavailable.
Neighborhood: Oregon Hill
Nearby schools
GreatSchools rating
- 8/10William Fox Elementary SchoolGrades: PK-5Distance: 1.5 mi
- 5/10Binford Middle SchoolGrades: 6-8Distance: 1 mi
- 4/10Thomas Jefferson High SchoolGrades: 9-12Distance: 3 mi
Schools provided by the listing agent
- Elementary: Fox
- Middle: Dogwood
- High: Thomas Jefferson
Source: CVRMLS. This data may not be complete. We recommend contacting the local school district to confirm school assignments for this home.
Get a cash offer in 3 minutes
Find out how much your home could sell for in as little as 3 minutes with a no-obligation cash offer.
Estimated market value
$361,800
Get a cash offer in 3 minutes
Find out how much your home could sell for in as little as 3 minutes with a no-obligation cash offer.
Estimated market value
$361,800



