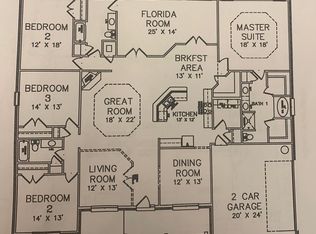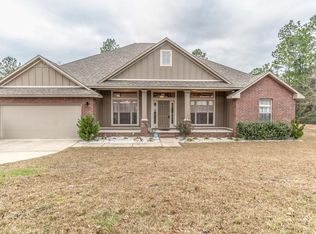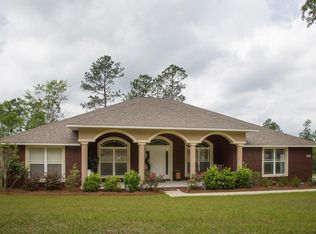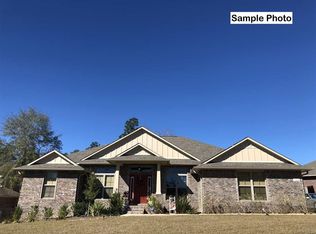Sold for $420,000 on 09/11/25
$420,000
605 Terrier Trl, Crestview, FL 32536
4beds
2,282sqft
Single Family Residence
Built in 2020
0.35 Acres Lot
$418,800 Zestimate®
$184/sqft
$2,333 Estimated rent
Maximize your home sale
Get more eyes on your listing so you can sell faster and for more.
Home value
$418,800
$381,000 - $461,000
$2,333/mo
Zestimate® history
Loading...
Owner options
Explore your selling options
What's special
Welcome to Fox Valley! Perfectly situated on the south end of Crestview, this beautifully maintained home offers quick access to local military bases, shopping, and white-sand beaches of the Emerald Coast. Inside , you'll find brand new LVP flooring throughout-absolutely NO CARPET!! This spacious 4-bedroom , 3- full bath home features 11'' ceilings, a beautifully designed kitchen with granite countertops, island, under-cabinet lighting , custom shelving in the walk-in pantry, and a brand new kitchen island pendant lights that add a stylish and modern touch. The living rm showcases a custom built-in electric fireplace, bringing warmth and character to the heart of the home. There's also a flex space w/ French doors , ideal for a home office, playroom, or guest area. Step outside to your large screened-in back porch overlooking a freshly sodded (.35 acre lot) fenced backyard with plenty of room to add your dream pool. Additional highlights include gutters and an Assumable VA loan @ 5.25 %. Tucked away at the back of the sought after Fox Valley neighborhood , this home is truly move-in ready and waiting for it's next chapter . Call today or bring your favorite realtor - this one won't last !
Zillow last checked: 8 hours ago
Listing updated: September 11, 2025 at 08:17am
Listed by:
Team Nicole 850-499-6368,
Realty ONE Group Emerald Coast
Bought with:
Team Laurie & Lori, 619665
RE/MAX Agency One
Source: ECAOR,MLS#: 979771 Originating MLS: Emerald Coast
Originating MLS: Emerald Coast
Facts & features
Interior
Bedrooms & bathrooms
- Bedrooms: 4
- Bathrooms: 3
- Full bathrooms: 3
Primary bedroom
- Features: MBed First Floor, Tray Ceiling(s)
- Level: First
Bedroom
- Level: First
Primary bathroom
- Features: Soaking Tub, MBath Separate Shwr, MBath Tile, Walk-In Closet(s)
Kitchen
- Level: First
Heating
- Heat Pump Air To Air
Cooling
- Ceiling Fan(s)
Appliances
- Included: Dishwasher, Disposal, Microwave, Self Cleaning Oven, Smooth Stovetop Rnge, Electric Range, Electric Water Heater
- Laundry: Washer/Dryer Hookup
Features
- Crown Molding, Ceiling Tray/Cofferd, Recessed Lighting, Pantry, Split Bedroom, Bedroom, Breakfast Room, Dining Room, Florida Room, Great Room, Kitchen, Master Bedroom, Office
- Flooring: Tile, Vinyl
- Doors: Storm Door(s)
- Windows: Double Pane Windows, Window Treatmnt Some
- Attic: Pull Down Stairs
- Has fireplace: Yes
- Fireplace features: Fireplace, Outside
- Common walls with other units/homes: No Common Walls
Interior area
- Total structure area: 2,282
- Total interior livable area: 2,282 sqft
Property
Parking
- Total spaces: 10
- Parking features: Attached, Garage Door Opener, Garage
- Attached garage spaces: 2
- Has uncovered spaces: Yes
Features
- Stories: 1
- Patio & porch: Porch, Porch Screened
- Exterior features: Rain Gutters, Sprinkler System
- Pool features: None
- Fencing: Back Yard,Privacy
Lot
- Size: 0.35 Acres
- Dimensions: 136.6 x 360.3 x 515.70
- Features: Irregular Lot, See Remarks, Sidewalk, Survey Available
Details
- Parcel number: 353N241001000B0350
- Zoning description: Resid Single Family
Construction
Type & style
- Home type: SingleFamily
- Architectural style: Contemporary
- Property subtype: Single Family Residence
Materials
- Block, Brick, Frame, Siding CmntFbrHrdBrd
- Foundation: Slab
- Roof: Roof Dimensional Shg
Condition
- Construction Complete
- Year built: 2020
Utilities & green energy
- Sewer: Public Sewer
- Water: Public
- Utilities for property: Electricity Connected, Underground Utilities
Community & neighborhood
Security
- Security features: Smoke Detector(s)
Community
- Community features: Playground
Location
- Region: Crestview
- Subdivision: Fox Valley
HOA & financial
HOA
- Has HOA: Yes
- HOA fee: $55 monthly
Other
Other facts
- Listing terms: Conventional,FHA,VA Loan
- Road surface type: Paved
Price history
| Date | Event | Price |
|---|---|---|
| 9/11/2025 | Sold | $420,000$184/sqft |
Source: | ||
| 8/19/2025 | Pending sale | $420,000$184/sqft |
Source: | ||
| 6/28/2025 | Listed for sale | $420,000+1%$184/sqft |
Source: | ||
| 6/7/2023 | Listing removed | -- |
Source: Zillow Rentals | ||
| 5/30/2023 | Price change | $2,695-3.6%$1/sqft |
Source: Zillow Rentals | ||
Public tax history
| Year | Property taxes | Tax assessment |
|---|---|---|
| 2024 | $5,177 | $324,011 +0.3% |
| 2023 | -- | $323,170 +35.1% |
| 2022 | -- | $239,259 +3% |
Find assessor info on the county website
Neighborhood: 32536
Nearby schools
GreatSchools rating
- 6/10Northwood Elementary SchoolGrades: PK-5Distance: 4.8 mi
- 8/10Shoal River Middle SchoolGrades: 6-8Distance: 5.5 mi
- 4/10Crestview High SchoolGrades: 9-12Distance: 6.2 mi
Schools provided by the listing agent
- Elementary: Northwood
- Middle: Shoal River
- High: Crestview
Source: ECAOR. This data may not be complete. We recommend contacting the local school district to confirm school assignments for this home.

Get pre-qualified for a loan
At Zillow Home Loans, we can pre-qualify you in as little as 5 minutes with no impact to your credit score.An equal housing lender. NMLS #10287.
Sell for more on Zillow
Get a free Zillow Showcase℠ listing and you could sell for .
$418,800
2% more+ $8,376
With Zillow Showcase(estimated)
$427,176


