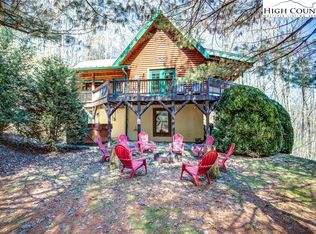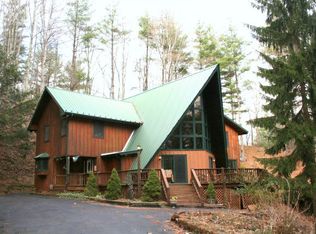Sold for $955,000 on 12/11/23
$955,000
605 Thistle Way, Sugar Grove, NC 28679
3beds
4,300sqft
Single Family Residence
Built in 2001
10.56 Acres Lot
$-- Zestimate®
$222/sqft
$3,431 Estimated rent
Home value
Not available
Estimated sales range
Not available
$3,431/mo
Zestimate® history
Loading...
Owner options
Explore your selling options
What's special
Majestic Mountain Log Cabin atop Scenic Knoll with Breathtaking views of Valle Crucis area. This unique property of over 10 acres of land with Watauga River road frontage features a Mountain home with amazing exterior log craftsmanship. The main level features a Bedroom with a bath and spacious Open style Kitchen with quality granite counters leading to a spacious dining and living room areas . Mountain style living room features wall of windows, large log beams, Hand crafted stone fireplace and Gorgeous views. Upstairs you'll find a Spacious quiet Master Bedroom Suite with Loft, lovely Balcony and a Luxurious Bath. The lower level offers a Sauna, Stylish Tiled Bath, Fun Game room, Spacious Workout room, a Personalized Wine Cellar and another Lovely Bedroom. There are Two additional Bonus rooms with closets, a workshop and plenty of storage. Just outside of the game room is a covered patio and a hot tub with Scenic views. In addition there is an ATV and firewood storage shed. Plenty of parking for all your guests. Great Privacy yet convenient to all local mountain areas. Amazing Mountain Log Home in Valle Crucis area is a great family retreat or a popular Air BnB rental too.
Zillow last checked: 8 hours ago
Listing updated: December 11, 2023 at 10:12am
Listed by:
Matt de Camara 828-295-1142,
de Camara Properties
Bought with:
NONMLS MEMBER, 800273
NONMLS
Source: High Country AOR,MLS#: 244018 Originating MLS: High Country Association of Realtors Inc.
Originating MLS: High Country Association of Realtors Inc.
Facts & features
Interior
Bedrooms & bathrooms
- Bedrooms: 3
- Bathrooms: 3
- Full bathrooms: 3
Heating
- Electric, Forced Air, Heat Pump, Oil
Cooling
- Central Air, Heat Pump
Appliances
- Included: Dryer, Dishwasher, Exhaust Fan, Electric Range, Electric Water Heater, Disposal, Microwave, Refrigerator, Washer
- Laundry: Washer Hookup, Dryer Hookup, In Basement
Features
- Cathedral Ceiling(s), Furnished, Hot Tub/Spa, Sauna, Jetted Tub
- Windows: Double Pane Windows
- Basement: Exterior Entry,Full,Finished,Interior Entry,Walk-Out Access
- Number of fireplaces: 1
- Fireplace features: One, Stone, Wood Burning
- Furnished: Yes
Interior area
- Total structure area: 4,459
- Total interior livable area: 4,300 sqft
- Finished area above ground: 2,500
- Finished area below ground: 1,800
Property
Parking
- Parking features: Carport, Driveway, Gravel, Porte-Cochere, Private, Shared Driveway
- Has carport: Yes
- Has uncovered spaces: Yes
Features
- Levels: Two
- Stories: 2
- Patio & porch: Covered, Multiple, Open
- Exterior features: Hot Tub/Spa, Gravel Driveway
- Has spa: Yes
- Spa features: Hot Tub, Sauna
Lot
- Size: 10.56 Acres
Details
- Parcel number: 1971260410000
Construction
Type & style
- Home type: SingleFamily
- Architectural style: Chalet/Alpine,Log Home,Mountain
- Property subtype: Single Family Residence
Materials
- Log, Masonry, Wood Siding
- Foundation: Basement
- Roof: Asphalt,Shingle
Condition
- Year built: 2001
Utilities & green energy
- Sewer: Private Sewer
- Water: Shared Well
- Utilities for property: Cable Available, High Speed Internet Available
Community & neighborhood
Community
- Community features: Long Term Rental Allowed, Short Term Rental Allowed
Location
- Region: Sugar Grove
- Subdivision: None
Other
Other facts
- Listing terms: Cash,Conventional,New Loan
- Road surface type: Gravel
Price history
| Date | Event | Price |
|---|---|---|
| 12/11/2023 | Sold | $955,000-2.1%$222/sqft |
Source: | ||
| 10/27/2023 | Pending sale | $975,000$227/sqft |
Source: | ||
| 10/7/2023 | Price change | $975,000-2.5%$227/sqft |
Source: | ||
| 6/19/2023 | Listed for sale | $999,900+21.9%$233/sqft |
Source: | ||
| 2/17/2021 | Sold | $820,000-8.4%$191/sqft |
Source: | ||
Public tax history
| Year | Property taxes | Tax assessment |
|---|---|---|
| 2019 | $1,936 | $409,800 |
| 2018 | $1,936 +11.8% | $409,800 |
| 2017 | $1,731 +10.5% | $409,800 +2.4% |
Find assessor info on the county website
Neighborhood: 28679
Nearby schools
GreatSchools rating
- 7/10Valle Crucis ElementaryGrades: PK-8Distance: 2.4 mi
- 8/10Watauga HighGrades: 9-12Distance: 8.8 mi
Schools provided by the listing agent
- Elementary: Valle Crucis
- High: Watauga
Source: High Country AOR. This data may not be complete. We recommend contacting the local school district to confirm school assignments for this home.

Get pre-qualified for a loan
At Zillow Home Loans, we can pre-qualify you in as little as 5 minutes with no impact to your credit score.An equal housing lender. NMLS #10287.

