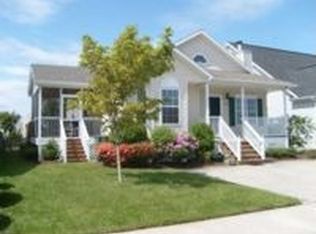Sold for $695,000
$695,000
605 Twin Tree Rd, Ocean City, MD 21842
5beds
2,145sqft
Single Family Residence
Built in 2003
4,500 Square Feet Lot
$699,300 Zestimate®
$324/sqft
$3,052 Estimated rent
Home value
$699,300
$622,000 - $790,000
$3,052/mo
Zestimate® history
Loading...
Owner options
Explore your selling options
What's special
Just Fabulous! Welcome to this stunning Cape Cod home in the desirable Caine Woods community of North Ocean City. With 2,145 sq ft of living space and no HOA fees, this property offers a perfect blend of comfort and convenience. The home features 4/5 spacious bedrooms and 3 full bathrooms, making it ideal for family living or family vacations. The open floor plan creates a bright and airy atmosphere with the living room boasting vaulted ceilings, skylights, a wood-burning fireplace and a balcony overlook, providing a warm and inviting space for relaxation and entertainment. The large, updated kitchen is equipped with granite countertops, stainless steel appliances, and an island along with a generous dining area, making it the perfect spot for gatherings. The first floor includes two primary bedrooms for easy accessibility, while the second floor offers additional living space with 2+ bedrooms and a full bathroom. The private fenced backyard features a patio for outdoor dining and relaxation, and the inviting front deck adds to the home's charm. Storage is ample with generous closets throughout and an attached garage. Improvments in 2024 include new roof in 2024, encapsulated crawl space , new dehumidifier and new skylights ensuring the home is well-maintained and move-in ready. This home is perfect for summer getaways or year-round living. Don't miss out on this fabulous Cape Cod home in North Ocean City.
Zillow last checked: 8 hours ago
Listing updated: August 22, 2025 at 01:40am
Listed by:
Kathy Christensen 410-924-4814,
TTR Sotheby's International Realty
Bought with:
LIZ KAPP, 238682
Long & Foster Real Estate, Inc.
Source: Bright MLS,MLS#: MDWO2028640
Facts & features
Interior
Bedrooms & bathrooms
- Bedrooms: 5
- Bathrooms: 3
- Full bathrooms: 3
- Main level bathrooms: 2
- Main level bedrooms: 2
Primary bedroom
- Features: Flooring - Carpet, Ceiling Fan(s), Walk-In Closet(s), Attached Bathroom
- Level: Main
Bedroom 2
- Features: Flooring - Carpet, Ceiling Fan(s)
- Level: Main
Primary bathroom
- Features: Soaking Tub, Bathroom - Walk-In Shower, Countertop(s) - Solid Surface, Double Sink, Flooring - Ceramic Tile
- Level: Main
Dining room
- Features: Dining Area, Living/Dining Room Combo
- Level: Main
Foyer
- Level: Main
Kitchen
- Features: Breakfast Bar, Granite Counters, Kitchen Island, Pantry
- Level: Main
Living room
- Features: Fireplace - Wood Burning, Flooring - Carpet, Cathedral/Vaulted Ceiling, Ceiling Fan(s), Living/Dining Room Combo, Skylight(s)
- Level: Main
Heating
- Heat Pump, Electric
Cooling
- Central Air, Electric
Appliances
- Included: Microwave, Dishwasher, Disposal, Dryer, Oven/Range - Electric, Refrigerator, Washer, Electric Water Heater
- Laundry: Main Level
Features
- Ceiling Fan(s), Combination Kitchen/Dining, Combination Kitchen/Living, Dining Area, Entry Level Bedroom, Open Floorplan, Kitchen Island, Kitchen - Table Space, Primary Bath(s), Bathroom - Tub Shower, Bathroom - Walk-In Shower, Soaking Tub, Combination Dining/Living, Family Room Off Kitchen, Pantry, Upgraded Countertops, Walk-In Closet(s), 9'+ Ceilings, Cathedral Ceiling(s), Vaulted Ceiling(s), Dry Wall
- Flooring: Ceramic Tile, Carpet
- Windows: Skylight(s)
- Has basement: No
- Number of fireplaces: 1
- Fireplace features: Wood Burning
Interior area
- Total structure area: 2,145
- Total interior livable area: 2,145 sqft
- Finished area above ground: 2,145
- Finished area below ground: 0
Property
Parking
- Total spaces: 4
- Parking features: Garage Faces Front, Garage Door Opener, Inside Entrance, Concrete, Attached, Driveway
- Attached garage spaces: 2
- Uncovered spaces: 2
Accessibility
- Accessibility features: Accessible Hallway(s)
Features
- Levels: One and One Half
- Stories: 1
- Patio & porch: Deck, Patio
- Pool features: None
- Fencing: Back Yard
Lot
- Size: 4,500 sqft
- Features: Cleared
Details
- Additional structures: Above Grade, Below Grade
- Parcel number: 2410184525
- Zoning: R-1
- Special conditions: Standard
Construction
Type & style
- Home type: SingleFamily
- Architectural style: Cape Cod
- Property subtype: Single Family Residence
Materials
- Stick Built
- Foundation: Crawl Space
- Roof: Architectural Shingle
Condition
- Very Good
- New construction: No
- Year built: 2003
Utilities & green energy
- Electric: 200+ Amp Service
- Sewer: Public Sewer
- Water: Public
Community & neighborhood
Location
- Region: Ocean City
- Subdivision: Caine Woods
- Municipality: Ocean City
Other
Other facts
- Listing agreement: Exclusive Right To Sell
- Listing terms: Cash,Conventional
- Ownership: Fee Simple
Price history
| Date | Event | Price |
|---|---|---|
| 8/21/2025 | Sold | $695,000-2.1%$324/sqft |
Source: | ||
| 8/11/2025 | Pending sale | $710,000$331/sqft |
Source: | ||
| 7/14/2025 | Contingent | $710,000$331/sqft |
Source: | ||
| 3/24/2025 | Price change | $710,000-2.3%$331/sqft |
Source: | ||
| 2/27/2025 | Price change | $727,000-2.4%$339/sqft |
Source: | ||
Public tax history
| Year | Property taxes | Tax assessment |
|---|---|---|
| 2025 | $7,440 +12.8% | $543,200 +15.3% |
| 2024 | $6,594 +17.2% | $471,100 +18.1% |
| 2023 | $5,624 +1.2% | $399,000 |
Find assessor info on the county website
Neighborhood: North Ocean City
Nearby schools
GreatSchools rating
- 10/10Ocean City Elementary SchoolGrades: PK-4Distance: 7.1 mi
- 10/10Stephen Decatur Middle SchoolGrades: 7-8Distance: 10 mi
- 7/10Stephen Decatur High SchoolGrades: 9-12Distance: 9.9 mi
Schools provided by the listing agent
- District: Worcester County Public Schools
Source: Bright MLS. This data may not be complete. We recommend contacting the local school district to confirm school assignments for this home.
Get pre-qualified for a loan
At Zillow Home Loans, we can pre-qualify you in as little as 5 minutes with no impact to your credit score.An equal housing lender. NMLS #10287.
Sell with ease on Zillow
Get a Zillow Showcase℠ listing at no additional cost and you could sell for —faster.
$699,300
2% more+$13,986
With Zillow Showcase(estimated)$713,286
