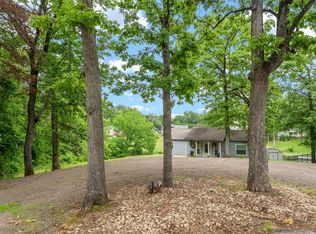Sold on 09/09/25
Price Unknown
605 Utopia Rd, Kemp, TX 75143
3beds
1,650sqft
Single Family Residence
Built in 2025
9,260.86 Square Feet Lot
$392,700 Zestimate®
$--/sqft
$2,109 Estimated rent
Home value
$392,700
$330,000 - $467,000
$2,109/mo
Zestimate® history
Loading...
Owner options
Explore your selling options
What's special
A $14,000 down payment can get you this home today! Lake life meets low-maintenance luxury at 605 Utopia Rd in Tool, TX—just minutes from Cedar Creek Lake. This new construction home features a stylish, functional layout ideal for full-time living or weekend getaways. With 3 bedrooms, 2.5 bathrooms, and modern finishes, the property blends comfort, efficiency, and convenience.
The open-concept living area is full of natural light and includes a large island kitchen with quartz countertops, picture windows, walk-in pantry, and ample cabinet storage. All brand-new appliances convey, and a dedicated laundry room helps keep daily life organized.
The split-bedroom layout provides privacy for guests or family. The primary suite offers a spacious walk-in closet, dual vanities, oversized shower, and private water closet.
Tech-forward living includes Ethernet connections in every bedroom and living space for streaming, remote work, and more secure networks. Pre-installed concealed wire runs allow for clean TV mounting. The exterior is pre-wired for cameras at all entry points, and a Ring doorbell conveys. Additional smart features: Wi-Fi front door lock, Wi-Fi garage door opener, Wi-Fi thermostat, and a full security system.
The large lot features a landscaped yard with automatic sprinklers, extended driveway, and space for watercraft, trailers, or extra vehicles—perfect for lake life.
Highlights:
*Minutes from boat ramps
*Ethernet to all rooms
*Pre-run TV wire concealment
*Concealed TV wiring runs
*Ring doorbell + pre-wired for camera's
*Dedicated laundry room
*New appliances convey
*Auto sprinkler system
*Wi-Fi front door & garage
*Wi-Fi thermostat
*Security system
*Oversized driveway
*Comprehensive builder’s warranty
Turnkey, tech-ready, and close to the water—this home lives up to its name, Utopia!
Zillow last checked: 8 hours ago
Listing updated: September 11, 2025 at 02:51pm
Listed by:
Adam James 0825618 972-853-5726,
LPT Realty, LLC 877-366-2213
Bought with:
Dawn Frazier
Quality Choice Solutions, LLC
Source: NTREIS,MLS#: 20948170
Facts & features
Interior
Bedrooms & bathrooms
- Bedrooms: 3
- Bathrooms: 3
- Full bathrooms: 2
- 1/2 bathrooms: 1
Primary bedroom
- Features: Closet Cabinetry, Ceiling Fan(s), Dual Sinks, En Suite Bathroom, Walk-In Closet(s)
- Level: First
- Dimensions: 15 x 12
Bedroom
- Features: Closet Cabinetry, Ceiling Fan(s)
- Level: First
- Dimensions: 11 x 11
Bedroom
- Features: Closet Cabinetry, Ceiling Fan(s)
- Level: First
- Dimensions: 11 x 11
Laundry
- Features: Built-in Features, Utility Sink
- Level: First
- Dimensions: 6 x 10
Living room
- Features: Ceiling Fan(s)
- Level: First
- Dimensions: 16 x 17
Heating
- Central
Cooling
- Central Air
Appliances
- Included: Dishwasher, Electric Oven, Electric Range, Electric Water Heater, Microwave, Refrigerator
- Laundry: Washer Hookup, Electric Dryer Hookup, Laundry in Utility Room
Features
- Decorative/Designer Lighting Fixtures, Double Vanity, Eat-in Kitchen, Kitchen Island, Open Floorplan, Smart Home, Vaulted Ceiling(s), Wired for Data, Walk-In Closet(s), Wired for Sound
- Flooring: Carpet, Luxury Vinyl Plank, Tile
- Has basement: No
- Has fireplace: No
Interior area
- Total interior livable area: 1,650 sqft
Property
Parking
- Total spaces: 2
- Parking features: Additional Parking, Boat, Concrete, Garage, Garage Door Opener, Garage Faces Side
- Attached garage spaces: 2
Features
- Levels: One
- Stories: 1
- Pool features: None
- Body of water: Cedar Creek
Lot
- Size: 9,260 sqft
Details
- Parcel number: 37450000D13063
Construction
Type & style
- Home type: SingleFamily
- Architectural style: Detached
- Property subtype: Single Family Residence
Materials
- Roof: Shingle
Condition
- Year built: 2025
Utilities & green energy
- Water: Community/Coop
- Utilities for property: Electricity Connected, Municipal Utilities, Sewer Available, Separate Meters, Water Available
Community & neighborhood
Security
- Security features: Prewired, Security System, Carbon Monoxide Detector(s), Smoke Detector(s)
Location
- Region: Kemp
- Subdivision: Paradise Bay
HOA & financial
HOA
- Has HOA: Yes
- HOA fee: $60 annually
- Services included: Association Management, Maintenance Grounds, Maintenance Structure
- Association name: Paradise Bay
- Association phone: 903-603-2639
Other
Other facts
- Listing terms: Cash,Conventional,1031 Exchange,FHA,Texas Vet,VA Loan
- Road surface type: Asphalt
Price history
| Date | Event | Price |
|---|---|---|
| 9/9/2025 | Sold | -- |
Source: NTREIS #20948170 Report a problem | ||
| 8/16/2025 | Pending sale | $399,000$242/sqft |
Source: NTREIS #20948170 Report a problem | ||
| 8/11/2025 | Contingent | $399,000$242/sqft |
Source: NTREIS #20948170 Report a problem | ||
| 6/2/2025 | Listed for sale | $399,000$242/sqft |
Source: NTREIS #20948170 Report a problem | ||
Public tax history
Tax history is unavailable.
Neighborhood: Tool
Nearby schools
GreatSchools rating
- 7/10Tool Elementary SchoolGrades: PK-5Distance: 0.6 mi
- 4/10Malakoff Middle SchoolGrades: 6-8Distance: 11.8 mi
- 4/10Malakoff High SchoolGrades: 9-12Distance: 10.3 mi
Schools provided by the listing agent
- Elementary: Tool
- Middle: Malakoff
- High: Malakoff
- District: Malakoff ISD
Source: NTREIS. This data may not be complete. We recommend contacting the local school district to confirm school assignments for this home.
Sell for more on Zillow
Get a free Zillow Showcase℠ listing and you could sell for .
$392,700
2% more+ $7,854
With Zillow Showcase(estimated)
$400,554