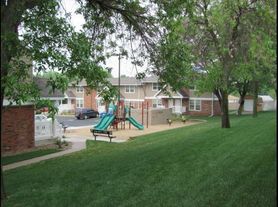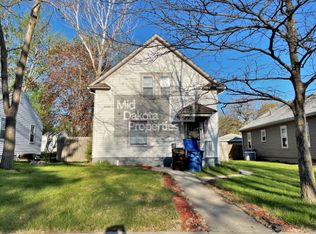605 W 10th is a 4 bedroom house, with a large 2 car garage. First entering the house is the living room. The living room is central to the house and leads to the main floor bedroom, upstairs and to the kitchen. The main floor bedroom is a nice size and would easily fit a queen, a king bed may fit, but be tight. This bedroom also has a his and hers closet.
The bathroom is on the main floor and very large. The bathroom has a tub shower combination.
The second floor has refinished wood floors and 3 more bedrooms.
Washer/dryer in large laundry room located in the basement, while rest of basement is unfinished.
There is a large deck in the backyard. Around the house is a number of flower beds, so this house is perfect for flower lovers. There is a 2 car garage in back off the alley with additional off street parking around the garage.
Tenant is responsible for all utilities and lawn care.
Pets are allowed with a $750 Pet deposit as well as an additional $25/month per pet added to your rent monthly.
Our rents are based on a 12 month lease. Any lease less than 12 months will incur a 20% increase in the monthly rent.
Our Renting Process:
1. Contact us through the site you are viewing this property on. (Important info to fill out is Name, phone number and email)
2. One of our representatives will reach out to you.
3. You can ask any questions, and set up a time to view.
4. Fill out a rental application. $30 application fee.
5. Wait for application status (Approved or Denied)
6. Sign a Lease (Lease automatically canceled if not signed and deposit paid within 48 hours)
7. Pay Deposit, until deposit is paid the unit is NOT secured to be yours
8. Pay rent, prove any applicable utilities are in your name, get keys, pay pet deposit if applicable, sign a paper in our office stating lease was signed online.
9. HAPPY MOVING
House for rent
$1,450/mo
605 W 10th Ave, Mitchell, SD 57301
4beds
1,200sqft
Price may not include required fees and charges.
Single family residence
Available now
Cats, dogs OK
Central air
In unit laundry
Attached garage parking
What's special
Flower bedsAdditional off street parkingRefinished wood floorsTub shower combinationMain floor bedroom
- 99 days |
- -- |
- -- |
Travel times
Looking to buy when your lease ends?
Consider a first-time homebuyer savings account designed to grow your down payment with up to a 6% match & a competitive APY.
Facts & features
Interior
Bedrooms & bathrooms
- Bedrooms: 4
- Bathrooms: 1
- Full bathrooms: 1
Cooling
- Central Air
Appliances
- Included: Dryer, Refrigerator, Washer
- Laundry: In Unit
Features
- Flooring: Hardwood
Interior area
- Total interior livable area: 1,200 sqft
Property
Parking
- Parking features: Attached, Off Street
- Has attached garage: Yes
- Details: Contact manager
Features
- Exterior features: No Utilities included in rent, None...tenant is responsible for all utilities
Details
- Parcel number: 150900470000200
Construction
Type & style
- Home type: SingleFamily
- Property subtype: Single Family Residence
Community & HOA
Location
- Region: Mitchell
Financial & listing details
- Lease term: Contact For Details
Price history
| Date | Event | Price |
|---|---|---|
| 8/13/2025 | Listed for rent | $1,450$1/sqft |
Source: Zillow Rentals | ||
| 1/29/2018 | Sold | $58,200-36.7%$49/sqft |
Source: | ||
| 8/19/2011 | Sold | $91,900+26.8%$77/sqft |
Source: | ||
| 12/1/2006 | Sold | $72,450$60/sqft |
Source: | ||

