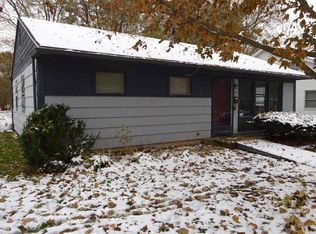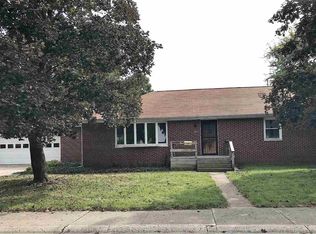Closed
$100,000
605 W 9th St, Rochester, IN 46975
3beds
1,365sqft
Single Family Residence
Built in 1952
6,534 Square Feet Lot
$145,500 Zestimate®
$--/sqft
$1,262 Estimated rent
Home value
$145,500
$132,000 - $160,000
$1,262/mo
Zestimate® history
Loading...
Owner options
Explore your selling options
What's special
VERY MOTIVATED SELLER!!! 605 W 9th St Rochester, IN 46975- Lovely remodeled one-story home, 3 bedrooms, 2 full bathrooms, enclosed porch attaching the two-car garage to the home, large utility area next to the kitchen with a washer & dryer, plenty of storage in the utility area & garage, fenced areas for your pets, close to shopping & schools. NEWER: windows/doors/flooring throughout/garage door/appliances/fresh paint/water heater. Lawnmower and attachment included in the sale of the home. POSSESSION AT CLOSING!!
Zillow last checked: 8 hours ago
Listing updated: August 17, 2023 at 01:34pm
Listed by:
Shelly Bailey Cell:574-835-5381,
Envision Real Estate Team - Rochester
Bought with:
Gwen Hornstein
Rochester Realty, LLC
Source: IRMLS,MLS#: 202325003
Facts & features
Interior
Bedrooms & bathrooms
- Bedrooms: 3
- Bathrooms: 2
- Full bathrooms: 2
- Main level bedrooms: 3
Bedroom 1
- Level: Main
Bedroom 2
- Level: Main
Family room
- Level: Main
- Area: 234
- Dimensions: 18 x 13
Kitchen
- Level: Main
- Area: 96
- Dimensions: 12 x 8
Living room
- Level: Main
- Area: 198
- Dimensions: 18 x 11
Heating
- Natural Gas, Forced Air
Cooling
- Central Air
Appliances
- Included: Dishwasher, Refrigerator, Washer, Dryer-Electric, Exhaust Fan, Electric Range, Gas Water Heater
- Laundry: Main Level
Features
- 1st Bdrm En Suite, Stand Up Shower, Tub/Shower Combination, Main Level Bedroom Suite
- Flooring: Carpet, Laminate, Tile
- Basement: Concrete
- Has fireplace: No
- Fireplace features: None
Interior area
- Total structure area: 1,365
- Total interior livable area: 1,365 sqft
- Finished area above ground: 1,365
- Finished area below ground: 0
Property
Parking
- Total spaces: 2
- Parking features: Attached, Gravel
- Attached garage spaces: 2
- Has uncovered spaces: Yes
Features
- Levels: One
- Stories: 1
- Patio & porch: Porch Covered, Enclosed
- Fencing: Chain Link,Vinyl
Lot
- Size: 6,534 sqft
- Features: Level, City/Town/Suburb, Landscaped
Details
- Parcel number: 250792154004.000009
Construction
Type & style
- Home type: SingleFamily
- Architectural style: Traditional
- Property subtype: Single Family Residence
Materials
- Vinyl Siding
- Foundation: Slab
- Roof: Asphalt
Condition
- New construction: No
- Year built: 1952
Utilities & green energy
- Sewer: City
- Water: City
Community & neighborhood
Location
- Region: Rochester
- Subdivision: None
Other
Other facts
- Listing terms: Cash,Conventional,FHA,USDA Loan,VA Loan
Price history
| Date | Event | Price |
|---|---|---|
| 8/17/2023 | Sold | $100,000-28.5% |
Source: | ||
| 8/12/2023 | Pending sale | $139,900 |
Source: | ||
| 8/8/2023 | Price change | $139,900-5.4% |
Source: | ||
| 7/27/2023 | Price change | $147,900-3.3% |
Source: | ||
| 7/18/2023 | Listed for sale | $152,900+135.2% |
Source: | ||
Public tax history
| Year | Property taxes | Tax assessment |
|---|---|---|
| 2024 | -- | $85,900 +5.9% |
| 2023 | -- | $81,100 +3.8% |
| 2022 | -- | $78,100 +4.7% |
Find assessor info on the county website
Neighborhood: 46975
Nearby schools
GreatSchools rating
- 6/10George M Riddle Elementary SchoolGrades: 2-4Distance: 0.5 mi
- 4/10Rochester Community High SchoolGrades: 8-12Distance: 0.5 mi
- 6/10Rochester Community Md SchoolGrades: 5-7Distance: 0.6 mi
Schools provided by the listing agent
- Elementary: Columbia / Riddle
- Middle: Rochester Community
- High: Rochester Community
- District: Rochester Community School Corp.
Source: IRMLS. This data may not be complete. We recommend contacting the local school district to confirm school assignments for this home.
Get pre-qualified for a loan
At Zillow Home Loans, we can pre-qualify you in as little as 5 minutes with no impact to your credit score.An equal housing lender. NMLS #10287.

