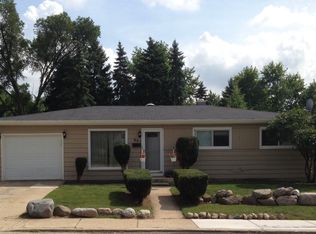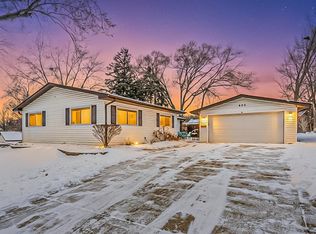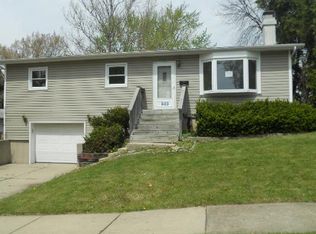Closed
$305,000
605 W Schaumburg Rd, Streamwood, IL 60107
3beds
1,064sqft
Single Family Residence
Built in 1966
6,600 Square Feet Lot
$305,800 Zestimate®
$287/sqft
$2,540 Estimated rent
Home value
$305,800
$275,000 - $339,000
$2,540/mo
Zestimate® history
Loading...
Owner options
Explore your selling options
What's special
Beautiful Ranch! New Laminate Floors t/o * 6 Panel Doors* You'll love the Barn Door leading into Kitchen * Furnace & Central have been serviced July-2025 * Gorgeous remodel of Bath with Marble Floors * Bonus Room/Office w/large closet* recessed lights in Family Room* Water heater March-2024 * Attic Fan* Crown Molding t/o * Check out the great ceilings* Two -car cement driveway * Fenced yard w/ Shed Deck* Run Don't Walk to See this Beauty!!
Zillow last checked: 8 hours ago
Listing updated: September 16, 2025 at 02:39pm
Listing courtesy of:
Sandra Stewart 847-702-3057,
RE/MAX Suburban
Bought with:
Gregorio Morales
Real Broker LLC
Source: MRED as distributed by MLS GRID,MLS#: 12429574
Facts & features
Interior
Bedrooms & bathrooms
- Bedrooms: 3
- Bathrooms: 1
- Full bathrooms: 1
Primary bedroom
- Features: Flooring (Wood Laminate), Window Treatments (All)
- Level: Main
- Area: 154 Square Feet
- Dimensions: 14X11
Bedroom 2
- Features: Flooring (Wood Laminate), Window Treatments (All)
- Level: Main
- Area: 121 Square Feet
- Dimensions: 11X11
Bedroom 3
- Features: Flooring (Wood Laminate), Window Treatments (All)
- Level: Main
- Area: 110 Square Feet
- Dimensions: 11X10
Family room
- Features: Flooring (Wood Laminate), Window Treatments (All)
- Level: Main
- Area: 240 Square Feet
- Dimensions: 16X15
Kitchen
- Features: Flooring (Wood Laminate)
- Level: Main
- Area: 247 Square Feet
- Dimensions: 19X13
Laundry
- Features: Flooring (Wood Laminate)
- Level: Main
- Area: 25 Square Feet
- Dimensions: 5X5
Living room
- Features: Flooring (Wood Laminate), Window Treatments (All)
- Level: Main
- Area: 196 Square Feet
- Dimensions: 14X14
Office
- Features: Flooring (Wood Laminate)
- Level: Main
- Area: 110 Square Feet
- Dimensions: 11X10
Heating
- Natural Gas, Forced Air
Cooling
- Central Air
Appliances
- Included: Range, Dishwasher, Refrigerator, Washer, Dryer
- Laundry: In Garage
Features
- Basement: None
Interior area
- Total structure area: 0
- Total interior livable area: 1,064 sqft
Property
Parking
- Total spaces: 1
- Parking features: Concrete, On Site, Garage Owned, Attached, Garage
- Attached garage spaces: 1
Accessibility
- Accessibility features: Main Level Entry, No Interior Steps, Disability Access
Features
- Stories: 1
Lot
- Size: 6,600 sqft
- Dimensions: 60X110
Details
- Parcel number: 06221030050000
- Special conditions: None
Construction
Type & style
- Home type: SingleFamily
- Property subtype: Single Family Residence
Materials
- Vinyl Siding
Condition
- New construction: No
- Year built: 1966
Utilities & green energy
- Sewer: Public Sewer
- Water: Lake Michigan
Community & neighborhood
Location
- Region: Streamwood
Other
Other facts
- Listing terms: Conventional
- Ownership: Fee Simple
Price history
| Date | Event | Price |
|---|---|---|
| 9/16/2025 | Sold | $305,000+1.7%$287/sqft |
Source: | ||
| 8/3/2025 | Contingent | $299,900$282/sqft |
Source: | ||
| 7/25/2025 | Listed for sale | $299,900$282/sqft |
Source: | ||
Public tax history
| Year | Property taxes | Tax assessment |
|---|---|---|
| 2023 | $4,630 +4% | $21,000 |
| 2022 | $4,453 +1.2% | $21,000 +36.7% |
| 2021 | $4,400 -0.2% | $15,366 |
Find assessor info on the county website
Neighborhood: 60107
Nearby schools
GreatSchools rating
- 5/10Hanover Countryside Elementary SchoolGrades: PK-6Distance: 0.7 mi
- 3/10Canton Middle SchoolGrades: 7-8Distance: 1.9 mi
- 3/10Streamwood High SchoolGrades: 9-12Distance: 0.3 mi
Schools provided by the listing agent
- District: 46
Source: MRED as distributed by MLS GRID. This data may not be complete. We recommend contacting the local school district to confirm school assignments for this home.
Get a cash offer in 3 minutes
Find out how much your home could sell for in as little as 3 minutes with a no-obligation cash offer.
Estimated market value$305,800
Get a cash offer in 3 minutes
Find out how much your home could sell for in as little as 3 minutes with a no-obligation cash offer.
Estimated market value
$305,800


