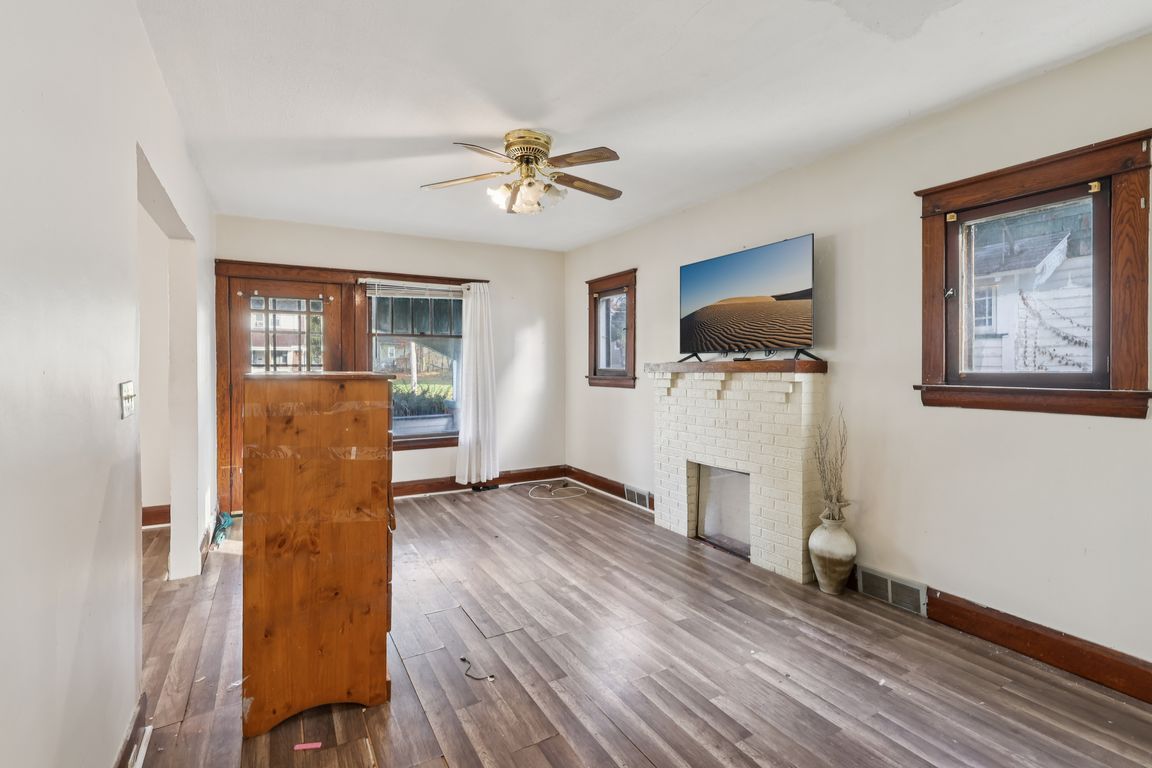
For salePrice increase: $32.1K (11/24)
$72,000
3beds
1,312sqft
605 W Warren Ave, Youngstown, OH 44511
3beds
1,312sqft
Single family residence
Built in 1918
5,401 sqft
1 Garage space
$55 price/sqft
What's special
Traditional architecturePaved drivewayFull basementClassic exterior featuresForced-air gas heatSeveral refreshed roomsAsphalt roof
Welcome to this charming 2-story home in Youngstown’s Warren neighborhood, offering 3+ bedrooms, 1 full bath, and approximately 1,312 sq ft of living space on a generous 5,401 sq ft lot. Built in 1918, the home features traditional architecture with wood siding, a full basement, forced-air gas heat, and a detached ...
- 3 days |
- 706 |
- 36 |
Source: MLS Now,MLS#: 5174014 Originating MLS: Youngstown Columbiana Association of REALTORS
Originating MLS: Youngstown Columbiana Association of REALTORS
Travel times
Living Room
Kitchen
Dining Room
Zillow last checked: 8 hours ago
Listing updated: November 26, 2025 at 09:22am
Listing Provided by:
Rollin Gosney 330-651-7653 info@teamgosney.com,
TG Real Estate
Source: MLS Now,MLS#: 5174014 Originating MLS: Youngstown Columbiana Association of REALTORS
Originating MLS: Youngstown Columbiana Association of REALTORS
Facts & features
Interior
Bedrooms & bathrooms
- Bedrooms: 3
- Bathrooms: 2
- Full bathrooms: 1
- 1/2 bathrooms: 1
Bedroom
- Level: Second
- Dimensions: 11 x 11
Bedroom
- Level: Second
- Dimensions: 11 x 10
Bathroom
- Level: Second
- Dimensions: 7 x 6
Other
- Level: Third
- Dimensions: 11 x 25
Den
- Level: Second
- Dimensions: 11 x 11
Dining room
- Features: Built-in Features
- Level: First
- Dimensions: 12 x 14
Kitchen
- Level: First
- Dimensions: 11 x 10
Living room
- Features: Fireplace
- Level: First
- Dimensions: 11 x 18
Heating
- Forced Air, Gas
Cooling
- None
Features
- Basement: Full,Unfinished
- Number of fireplaces: 1
Interior area
- Total structure area: 1,312
- Total interior livable area: 1,312 sqft
- Finished area above ground: 1,312
Video & virtual tour
Property
Parking
- Total spaces: 1
- Parking features: Driveway, Garage
- Garage spaces: 1
Features
- Levels: Three Or More
Lot
- Size: 5,401.44 Square Feet
Details
- Parcel number: 530590263.000
- Special conditions: Standard
Construction
Type & style
- Home type: SingleFamily
- Architectural style: Conventional
- Property subtype: Single Family Residence
Materials
- Wood Siding
- Roof: Shingle
Condition
- Updated/Remodeled
- Year built: 1918
Utilities & green energy
- Sewer: Public Sewer
- Water: Public
Community & HOA
Community
- Subdivision: City/Youngstown
HOA
- Has HOA: No
Location
- Region: Youngstown
Financial & listing details
- Price per square foot: $55/sqft
- Tax assessed value: $13,060
- Annual tax amount: $365
- Date on market: 11/24/2025
- Cumulative days on market: 4 days