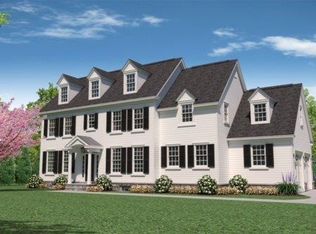Sold for $1,800,000
$1,800,000
605 Warwick Rd, Haddonfield, NJ 08033
4beds
5,785sqft
Single Family Residence
Built in 2019
0.3 Acres Lot
$-- Zestimate®
$311/sqft
$5,800 Estimated rent
Home value
Not available
Estimated sales range
Not available
$5,800/mo
Zestimate® history
Loading...
Owner options
Explore your selling options
What's special
Built in 2019, this house is the perfect fit for luxury living in historic Haddonfield. Located in the exclusive Gill Tract area, this modern open floor plan is great for entertaining and family living. This home offers a beautiful kitchen with an additional breakfast room, quartz countertops, clean cabinetry, stainless steel appliances and a large island that opens to the gorgeous living room. The house offers 4 bedrooms, 5 full and 2 half baths. The large master suite is top notch and includes a large primary bath with an impressive walk-in steam shower surrounded by a heated marble floor. Each of the three additional bedrooms include their own private full bath. The third floor is also a finished opened space that can be used for a gym, office or playroom with a full bath. If that wasn't enough, we go to the basement. This finished basement was made for entertaining. The massive space includes a playroom, game room, theater room, wet bar, sauna and wine cellar. The wine cellar is temperature controlled and holds over 750 bottles! The large backyard is fenced in and turfed with a putting green and patio. This house is pure luxury and has easy access to walking destinations such as Haddonfield public schools, Tavistock Country Club and downtown dining/shopping.
Zillow last checked: 8 hours ago
Listing updated: October 20, 2023 at 08:45am
Listed by:
Joey Malcarney 609-828-2607,
Prominent Properties Sotheby's International Realty
Bought with:
Jeanne Wolschina, 0345954
Keller Williams Realty - Cherry Hill
Source: Bright MLS,MLS#: NJCD2047954
Facts & features
Interior
Bedrooms & bathrooms
- Bedrooms: 4
- Bathrooms: 7
- Full bathrooms: 5
- 1/2 bathrooms: 2
- Main level bathrooms: 1
Basement
- Area: 0
Heating
- Forced Air, Natural Gas
Cooling
- Central Air, Electric
Appliances
- Included: Dishwasher, Self Cleaning Oven, Built-In Range, Disposal, Dryer, Cooktop, Washer, Gas Water Heater
- Laundry: Upper Level
Features
- Butlers Pantry, Eat-in Kitchen, Kitchen Island, Primary Bath(s), Bar, Built-in Features, Breakfast Area, Ceiling Fan(s), Crown Molding, Dining Area, Family Room Off Kitchen, Open Floorplan, Recessed Lighting, Soaking Tub, Bathroom - Stall Shower, Wainscotting, Walk-In Closet(s), Wine Storage, 9'+ Ceilings, High Ceilings, Dry Wall, Vaulted Ceiling(s), Paneled Walls, Tray Ceiling(s)
- Flooring: Tile/Brick, Wood, Marble, Carpet, Ceramic Tile
- Windows: Energy Efficient, Double Hung, Low Emissivity Windows, Screens
- Basement: Sump Pump,Windows
- Number of fireplaces: 1
- Fireplace features: Marble, Gas/Propane
Interior area
- Total structure area: 5,785
- Total interior livable area: 5,785 sqft
- Finished area above ground: 5,785
- Finished area below ground: 0
Property
Parking
- Total spaces: 2
- Parking features: Garage Door Opener, Inside Entrance, Private, Attached, Driveway, Other
- Attached garage spaces: 2
- Has uncovered spaces: Yes
Accessibility
- Accessibility features: None
Features
- Levels: Three
- Stories: 3
- Patio & porch: Patio, Porch
- Exterior features: Lighting, Sidewalks, Lawn Sprinkler
- Pool features: None
Lot
- Size: 0.30 Acres
- Dimensions: 100.00 x 130.00
Details
- Additional structures: Above Grade, Below Grade
- Parcel number: 1700064 0500019 01
- Zoning: R3
- Special conditions: Standard
Construction
Type & style
- Home type: SingleFamily
- Architectural style: Colonial
- Property subtype: Single Family Residence
Materials
- Frame
- Foundation: Concrete Perimeter
- Roof: Metal,Shingle
Condition
- Excellent
- New construction: No
- Year built: 2019
Utilities & green energy
- Sewer: Public Sewer
- Water: Public
Community & neighborhood
Security
- Security features: Motion Detectors, Security System, Smoke Detector(s), Carbon Monoxide Detector(s)
Location
- Region: Haddonfield
- Subdivision: Gill Tract
- Municipality: HADDONFIELD BORO
Other
Other facts
- Listing agreement: Exclusive Right To Sell
- Listing terms: Cash,Conventional
- Ownership: Fee Simple
Price history
| Date | Event | Price |
|---|---|---|
| 10/20/2023 | Sold | $1,800,000-4%$311/sqft |
Source: | ||
| 8/28/2023 | Pending sale | $1,875,000$324/sqft |
Source: | ||
| 8/8/2023 | Price change | $1,875,000-6%$324/sqft |
Source: | ||
| 6/12/2023 | Listed for sale | $1,995,000$345/sqft |
Source: | ||
| 6/2/2023 | Pending sale | $1,995,000$345/sqft |
Source: | ||
Public tax history
| Year | Property taxes | Tax assessment |
|---|---|---|
| 2017 | $30,557 +2.7% | $751,700 -26.5% |
| 2016 | $29,759 +2.2% | $1,023,000 |
| 2015 | $29,115 -19.8% | $1,023,000 |
Find assessor info on the county website
Neighborhood: 08033
Nearby schools
GreatSchools rating
- 9/10Central Elementary SchoolGrades: PK-5Distance: 0.7 mi
- 7/10Haddonfield Middle SchoolGrades: 6-8Distance: 0.7 mi
- 8/10Haddonfield Memorial High SchoolGrades: 9-12Distance: 1.3 mi
Schools provided by the listing agent
- District: Haddonfield Borough Public Schools
Source: Bright MLS. This data may not be complete. We recommend contacting the local school district to confirm school assignments for this home.
Get pre-qualified for a loan
At Zillow Home Loans, we can pre-qualify you in as little as 5 minutes with no impact to your credit score.An equal housing lender. NMLS #10287.
