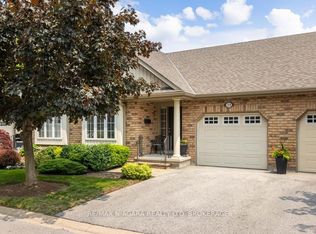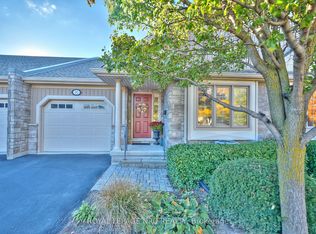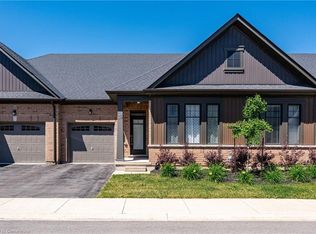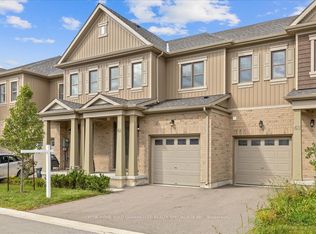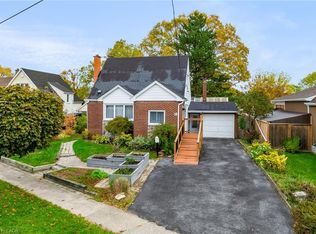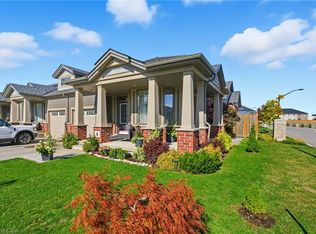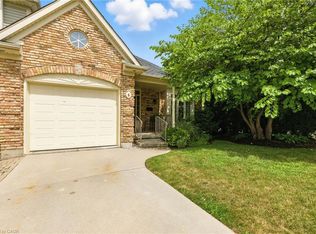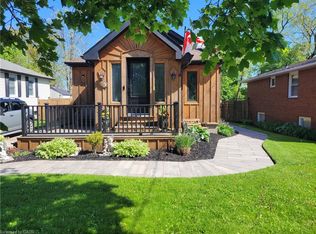Welcome to 605 Welland Avenue Unit #33 — a beautifully maintained bungalow townhome in one of St. Catharines’ quietest and most desirable condo communities. Perfectly suited for downsizers or empty nesters, this spacious home offers a warm and inviting layout with over 2,100 sq. ft. of finished living space. The main floor features a generous primary suite with a walk-in closet and ensuite, a second bedroom, full bathroom, main floor laundry, and a bright, open kitchen with custom touches. The living and dining areas flow seamlessly to the private back deck, ideal for quiet mornings or entertaining. The finished basement includes an oversized recreation room, additional bedroom, full bath, and massive storage space — offering comfort and convenience for visiting family or hobbies. This well-kept home is carpet free, clean, and move-in ready. The community itself is highly sought-after: a peaceful enclave where residents stay long-term, close to shopping, parks, hospitals, and major highways. If you’re looking for space, comfort, and a truly welcoming neighbourhood, this is the home you’ve been waiting for.
For sale
C$649,900
605 Welland Ave #33, Saint Catharines, ON L2M 7Z7
3beds
1,376sqft
Row/Townhouse, Residential, Condominium
Built in ----
-- sqft lot
$-- Zestimate®
C$472/sqft
C$245/mo HOA
What's special
Generous primary suiteWalk-in closetOpen kitchenPrivate back deckFinished basementOversized recreation roomAdditional bedroom
- 106 days |
- 10 |
- 1 |
Zillow last checked: 8 hours ago
Listing updated: August 26, 2025 at 09:03am
Listed by:
Rob Golfi, Salesperson,
RE/MAX Escarpment Golfi Realty Inc.
Source: ITSO,MLS®#: 40760459Originating MLS®#: Cornerstone Association of REALTORS®
Facts & features
Interior
Bedrooms & bathrooms
- Bedrooms: 3
- Bathrooms: 3
- Full bathrooms: 3
- Main level bathrooms: 2
- Main level bedrooms: 2
Kitchen
- Level: Main
Heating
- Forced Air
Cooling
- Central Air
Appliances
- Included: Water Heater, Dishwasher, Dryer, Refrigerator, Stove, Washer
- Laundry: In-Suite, Main Level
Features
- Basement: Full,Finished
- Number of fireplaces: 1
- Fireplace features: Gas
Interior area
- Total structure area: 2,150
- Total interior livable area: 1,376 sqft
- Finished area above ground: 1,376
- Finished area below ground: 774
Property
Parking
- Total spaces: 2
- Parking features: Attached Garage, Asphalt, Private Drive Single Wide, Guest
- Attached garage spaces: 1
- Uncovered spaces: 1
Features
- Frontage type: North
Lot
- Features: Urban, Hospital, Major Highway, Park, Quiet Area, Rec./Community Centre, Schools
Details
- Parcel number: 468740033
- Zoning: R
Construction
Type & style
- Home type: Townhouse
- Architectural style: Bungalow
- Property subtype: Row/Townhouse, Residential, Condominium
- Attached to another structure: Yes
Materials
- Brick
- Roof: Asphalt Shing
Condition
- 16-30 Years
- New construction: No
Utilities & green energy
- Sewer: Sewer (Municipal)
- Water: Municipal
Community & HOA
HOA
- Has HOA: Yes
- Amenities included: BBQs Permitted
- Services included: Common Elements, Maintenance Grounds, Trash, Snow Removal, Water, Water
- HOA fee: C$245 monthly
Location
- Region: Saint Catharines
Financial & listing details
- Price per square foot: C$472/sqft
- Annual tax amount: C$5,076
- Date on market: 8/26/2025
- Inclusions: Dishwasher, Dryer, Refrigerator, Stove, Washer
- Exclusions: Chandelier In Dining Room
Rob Golfi, Salesperson
(905) 575-7700
By pressing Contact Agent, you agree that the real estate professional identified above may call/text you about your search, which may involve use of automated means and pre-recorded/artificial voices. You don't need to consent as a condition of buying any property, goods, or services. Message/data rates may apply. You also agree to our Terms of Use. Zillow does not endorse any real estate professionals. We may share information about your recent and future site activity with your agent to help them understand what you're looking for in a home.
Price history
Price history
| Date | Event | Price |
|---|---|---|
| 8/26/2025 | Listed for sale | C$649,900C$472/sqft |
Source: ITSO #40760459 Report a problem | ||
Public tax history
Public tax history
Tax history is unavailable.Climate risks
Neighborhood: The North End
Nearby schools
GreatSchools rating
- 4/10Maple Avenue SchoolGrades: PK-6Distance: 8.6 mi
- 4/10Lewiston Porter Middle SchoolGrades: 6-8Distance: 9.9 mi
- 8/10Lewiston Porter Senior High SchoolGrades: 9-12Distance: 9.9 mi
- Loading
