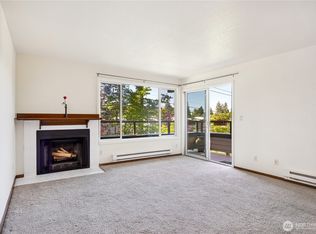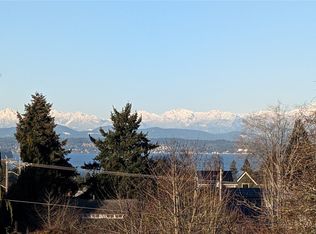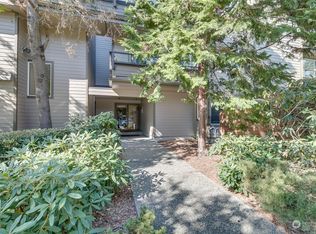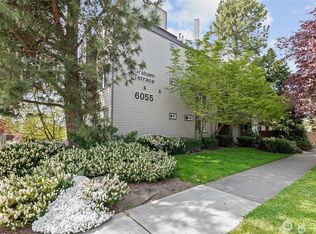Sold
Listed by:
Kari L. Scott,
John L Scott RE West Seattle
Bought with: Windermere Real Estate Co.
$760,000
6050 36th Avenue SW, Seattle, WA 98126
3beds
1,640sqft
Single Family Residence
Built in 1940
6,398.96 Square Feet Lot
$766,600 Zestimate®
$463/sqft
$3,454 Estimated rent
Home value
$766,600
$728,000 - $805,000
$3,454/mo
Zestimate® history
Loading...
Owner options
Explore your selling options
What's special
Sited on tree lined street in great neighborhood, close to parks, library, restaurants, shopping & great commuter options. Enter to refreshed hardwood floors, rounded doorways adding character, freshly painted, light & bright from multiple windows. 2 bdrms on main floor w/full bath, dining rm enhanced w/corner windows for views & lots of light. Kitchen w/eating area. Versatile lower level- MIL suite is complete w/kitchenette, bdrm & ¾ bath offering options for guests/potential rental income w/outside entry & laundry rm. Detached garage off alley transformed into studio w/power, heating & skylights. Oversized lot is a serene garden oasis with mature plantings. Refinished deck, shed & much more
Zillow last checked: 8 hours ago
Listing updated: August 14, 2025 at 04:01am
Offers reviewed: Jun 03
Listed by:
Kari L. Scott,
John L Scott RE West Seattle
Bought with:
Tyler Anderson, 111965
Windermere Real Estate Co.
Source: NWMLS,MLS#: 2378969
Facts & features
Interior
Bedrooms & bathrooms
- Bedrooms: 3
- Bathrooms: 2
- Full bathrooms: 1
- 3/4 bathrooms: 1
- Main level bathrooms: 1
- Main level bedrooms: 2
Bedroom
- Level: Lower
Bedroom
- Level: Main
Bedroom
- Level: Main
Bathroom full
- Level: Main
Bathroom three quarter
- Level: Lower
Entry hall
- Level: Main
Family room
- Level: Lower
Kitchen with eating space
- Level: Main
Kitchen with eating space
- Level: Lower
Living room
- Level: Main
Other
- Level: Garage
Utility room
- Level: Lower
Heating
- Forced Air, Natural Gas
Cooling
- None
Appliances
- Included: Dishwasher(s), Dryer(s), Refrigerator(s), Stove(s)/Range(s), Washer(s)
Features
- Flooring: Hardwood, Vinyl
- Windows: Double Pane/Storm Window, Skylight(s)
- Basement: Daylight,Finished
- Has fireplace: No
Interior area
- Total structure area: 1,640
- Total interior livable area: 1,640 sqft
Property
Parking
- Parking features: Off Street
Features
- Levels: One
- Stories: 1
- Entry location: Main
- Patio & porch: Second Kitchen, Double Pane/Storm Window, Skylight(s)
- Has view: Yes
- View description: Territorial
Lot
- Size: 6,398 sqft
- Features: Curbs, Paved, Sidewalk, Cable TV, Fenced-Partially, Gas Available, High Speed Internet
- Topography: Level,Partial Slope,Terraces
- Residential vegetation: Garden Space
Details
- Parcel number: 1393800010
- Special conditions: Standard
Construction
Type & style
- Home type: SingleFamily
- Property subtype: Single Family Residence
Materials
- Metal/Vinyl
- Foundation: Poured Concrete
- Roof: Composition
Condition
- Year built: 1940
Utilities & green energy
- Electric: Company: PSE
- Sewer: Sewer Connected, Company: City of Seattle
- Water: Public, Company: City of Seattle
- Utilities for property: Xfinity
Community & neighborhood
Location
- Region: Seattle
- Subdivision: Fairmount
Other
Other facts
- Listing terms: Cash Out,Conventional
- Cumulative days on market: 6 days
Price history
| Date | Event | Price |
|---|---|---|
| 7/14/2025 | Sold | $760,000+4.1%$463/sqft |
Source: | ||
| 6/4/2025 | Pending sale | $729,950$445/sqft |
Source: | ||
| 5/29/2025 | Listed for sale | $729,950+197.9%$445/sqft |
Source: | ||
| 6/14/2021 | Listing removed | -- |
Source: Zillow Rental Manager | ||
| 6/5/2021 | Listed for rent | $1,550$1/sqft |
Source: Zillow Rental Manager | ||
Public tax history
| Year | Property taxes | Tax assessment |
|---|---|---|
| 2024 | $1,461 -2% | $401,000 |
| 2023 | $1,491 | $401,000 |
| 2022 | -- | $401,000 |
Find assessor info on the county website
Neighborhood: Fairmount Park
Nearby schools
GreatSchools rating
- 6/10Gatewood Elementary SchoolGrades: K-5Distance: 0.7 mi
- 9/10Madison Middle SchoolGrades: 6-8Distance: 1.9 mi
- 7/10West Seattle High SchoolGrades: 9-12Distance: 2.1 mi

Get pre-qualified for a loan
At Zillow Home Loans, we can pre-qualify you in as little as 5 minutes with no impact to your credit score.An equal housing lender. NMLS #10287.
Sell for more on Zillow
Get a free Zillow Showcase℠ listing and you could sell for .
$766,600
2% more+ $15,332
With Zillow Showcase(estimated)
$781,932


