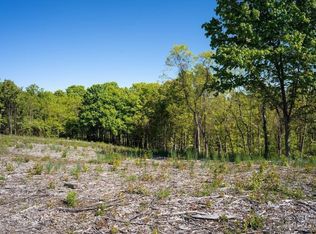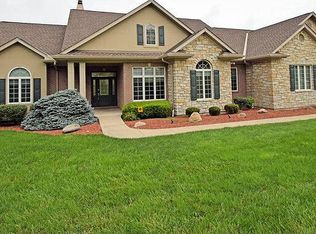Sold for $630,000
$630,000
6050 Dry Ridge Rd, Cincinnati, OH 45252
5beds
4,224sqft
Single Family Residence
Built in 2006
5.25 Acres Lot
$646,100 Zestimate®
$149/sqft
$4,236 Estimated rent
Home value
$646,100
$594,000 - $704,000
$4,236/mo
Zestimate® history
Loading...
Owner options
Explore your selling options
What's special
Nestled at the end of a long driveway, this custom built brick ranch offers over 5 acres of serene privacy. Tucked far from the road, this home and expansive grounds invites you into a truly secluded retreat. Step into the spacious living room w/cherry wood floors and stone wbfp. The kitchen features abundant cabinetry, center island and opens seamlessly to the family room making it perfect for daily living and entertaining. Formal dining offers an elegant setting for special gatherings. 1st floor owner's suite features cherry flooring, ensuite bath and walkout to covered private balcony. The lower level expands the living space with a large rec room w/wet bar and 4 spacious bedrooms too. Walkout access to a beautiful paver patio. Take in the sweeping wooded views!
Zillow last checked: 8 hours ago
Listing updated: September 19, 2025 at 01:11pm
Listed by:
Shelley R. Ballou 513-470-8427,
RE/MAX Preferred Group 513-474-6767
Bought with:
Tom Deutsch Jr., 2003017346
Coldwell Banker Realty
Source: Cincy MLS,MLS#: 1851338 Originating MLS: Cincinnati Area Multiple Listing Service
Originating MLS: Cincinnati Area Multiple Listing Service

Facts & features
Interior
Bedrooms & bathrooms
- Bedrooms: 5
- Bathrooms: 3
- Full bathrooms: 2
- 1/2 bathrooms: 1
Primary bedroom
- Features: Bath Adjoins, Walk-In Closet(s), Walkout, Wood Floor, Skylight
- Level: First
- Area: 225
- Dimensions: 15 x 15
Bedroom 2
- Level: Lower
- Area: 255
- Dimensions: 17 x 15
Bedroom 3
- Level: Lower
- Area: 170
- Dimensions: 17 x 10
Bedroom 4
- Level: Lower
- Area: 135
- Dimensions: 15 x 9
Bedroom 5
- Level: Lower
- Area: 238
- Dimensions: 17 x 14
Primary bathroom
- Features: Shower, Double Vanity, Jetted Tub
Bathroom 1
- Features: Full
- Level: First
Bathroom 2
- Features: Full
- Level: Lower
Bathroom 3
- Features: Partial
- Level: First
Dining room
- Features: Chandelier, Wood Floor, Other
- Level: First
- Area: 154
- Dimensions: 14 x 11
Family room
- Features: Skylight, Tile Floor
- Area: 414
- Dimensions: 23 x 18
Kitchen
- Features: Pantry, Counter Bar, Skylight, Tile Floor, Gourmet, Kitchen Island, Wood Cabinets, Other
- Area: 238
- Dimensions: 17 x 14
Living room
- Features: Skylight, Fireplace, Wood Floor, Other
- Area: 510
- Dimensions: 30 x 17
Office
- Area: 0
- Dimensions: 0 x 0
Heating
- Dual Fuel, Electric, Forced Air, Gas Furn EF Rtd 95%+, Heat Pump
Cooling
- Central Air
Appliances
- Included: Dishwasher, Microwave, Oven/Range, Refrigerator, Water Softener, Instant Hot Water
Features
- High Ceilings, Ceiling Fan(s)
- Windows: Vinyl, Wood Frames, Insulated Windows
- Basement: Full,Finished,Walk-Out Access,Other,Laminate Floor
- Attic: Storage
- Number of fireplaces: 1
- Fireplace features: Stone, Wood Burning, Living Room
Interior area
- Total structure area: 4,224
- Total interior livable area: 4,224 sqft
Property
Parking
- Total spaces: 2
- Parking features: Driveway, Garage Door Opener
- Attached garage spaces: 2
- Has uncovered spaces: Yes
Features
- Levels: One
- Stories: 1
- Patio & porch: Covered Deck/Patio, Deck, Patio, Porch
- Exterior features: Balcony
- Has private pool: Yes
- Pool features: Above Ground
- Has view: Yes
- View description: Trees/Woods
Lot
- Size: 5.25 Acres
- Features: Wooded, 5 to 9.9 Acres
- Topography: Sloping
- Residential vegetation: Partially Wooded
Details
- Additional structures: Shed(s)
- Parcel number: 5100320012600
- Zoning description: Residential
Construction
Type & style
- Home type: SingleFamily
- Architectural style: Ranch
- Property subtype: Single Family Residence
Materials
- Brick
- Foundation: Concrete Perimeter
- Roof: Shingle
Condition
- New construction: No
- Year built: 2006
Utilities & green energy
- Electric: 220 Volts
- Gas: Propane
- Sewer: Septic Tank
- Water: Public
Community & neighborhood
Security
- Security features: Security System, Smoke Alarm
Location
- Region: Cincinnati
HOA & financial
HOA
- Has HOA: No
Other
Other facts
- Listing terms: No Special Financing,Conventional
Price history
| Date | Event | Price |
|---|---|---|
| 9/19/2025 | Sold | $630,000-3.1%$149/sqft |
Source: | ||
| 8/18/2025 | Pending sale | $650,000$154/sqft |
Source: | ||
| 8/15/2025 | Listed for sale | $650,000+73.3%$154/sqft |
Source: | ||
| 7/14/2016 | Sold | $375,000+309.8%$89/sqft |
Source: Public Record Report a problem | ||
| 4/26/2004 | Sold | $91,500$22/sqft |
Source: Public Record Report a problem | ||
Public tax history
| Year | Property taxes | Tax assessment |
|---|---|---|
| 2024 | $9,423 -0.5% | $176,040 |
| 2023 | $9,467 -7.3% | $176,040 +13.7% |
| 2022 | $10,207 -0.1% | $154,875 |
Find assessor info on the county website
Neighborhood: Dry Ridge
Nearby schools
GreatSchools rating
- 5/10Colerain Elementary SchoolGrades: K-5Distance: 2.2 mi
- 6/10Colerain Middle SchoolGrades: 6-8Distance: 2.2 mi
- 5/10Colerain High SchoolGrades: 9-12Distance: 3 mi
Get a cash offer in 3 minutes
Find out how much your home could sell for in as little as 3 minutes with a no-obligation cash offer.
Estimated market value$646,100
Get a cash offer in 3 minutes
Find out how much your home could sell for in as little as 3 minutes with a no-obligation cash offer.
Estimated market value
$646,100

