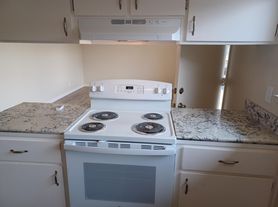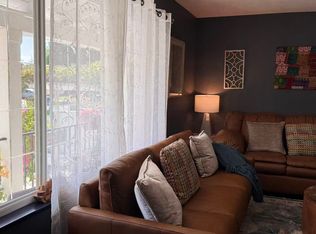Welcome home to this beautiful home in the gated golf course community of Eagle Ridge. Set up against the mountain range with beautiful natural views all around, including infinity views looking north through south Santa Clara Valley towards Morgan Hill. Enjoy sunsets against the mountain range. This private gated community is a subset of the greater Eagle Ridge community with just about 60 homes. It's very private with one way in and out.
The exterior boasts views, natural & mature landscape, abundance of shade, maple trees, olive trees, shrubs & fruit trees. Retaining walls and pavered patios make for excellent curb appeal and enjoyment all around. The courtyard with beautiful garden fountain centerpiece & retractable awning makes for a relaxing setting. Enjoy plenty of parking with a 3 car tandem garage, long & wide driveway and ample street parking.
Interior features & benefits include: 5 generously sized bedrooms, beautifully remodeled kitchen & baths. You'll appreciate the oval entry plus tile/wood floors, shutters & crown molding throughout. Uniform paint throughout including natural tones. There's also a downstairs bedroom, separate formal living & dining rooms, bar & pantry area, upstairs laundry, master balcony with breathtaking fews & so much more. The primary bath offers a large shower & tub.
Your family room has a built-in entertainment center, fireplace and windows to overlook the courtyard and backyard views. The dinning room offers built in seating & storage. Washer, dryer and refrigerator included.
The beautifully remodeled chef's kitchen, 3 car garage, private community and amazing valley/mountain views are arguably my 4 favorite features. Again, the kitchen offers a double oven, large sink, gorgeous counters & soft closing cabinetry. You'll have no shortage or space and storage with this home!
Bonuses include: Nest thermostat, Ring security/surveillance system, water softener and more. You'll also enjoy the community amenities & events such as 24/7 security staff, community swimming pool, tennis/pickle ball courts, bocce ball courts, community center, multiple parks and playgrounds, and events like music in the park, holiday family related activities, social clubs and so much more.
Reach out today to schedule your showing of this amazing place, as this Eagle Ridge gem is truly a premier place to call home!
1 year commitment due at signing. Non refundable Deposit due upon signing. Cleaning deposit and first month's rent due upon commencement of contract rent period. 2 year option available or month to month negotiable after year 1. Subject to all local guidelines and restrictions.
House for rent
Accepts Zillow applicationsSpecial offer
$5,980/mo
6050 Winged Foot Dr, Gilroy, CA 95020
5beds
3,220sqft
Price may not include required fees and charges.
Single family residence
Available now
Small dogs OK
Central air
Hookups laundry
Attached garage parking
Forced air
What's special
Maple treesOlive treesShrubs and fruit treesBuilt-in entertainment centerAbundance of shadeNatural and mature landscapeInfinity views
- 27 days |
- -- |
- -- |
Travel times
Facts & features
Interior
Bedrooms & bathrooms
- Bedrooms: 5
- Bathrooms: 3
- Full bathrooms: 3
Heating
- Forced Air
Cooling
- Central Air
Appliances
- Included: Dishwasher, Freezer, Microwave, Oven, WD Hookup
- Laundry: Hookups
Features
- View, WD Hookup
- Flooring: Hardwood, Tile
Interior area
- Total interior livable area: 3,220 sqft
Property
Parking
- Parking features: Attached, Garage
- Has attached garage: Yes
- Details: Contact manager
Features
- Exterior features: Dry bar, Heating system: Forced Air, Retractable awning, Water softener
- Has private pool: Yes
- Has view: Yes
- View description: Mountain View
Details
- Parcel number: 81064003
Construction
Type & style
- Home type: SingleFamily
- Property subtype: Single Family Residence
Community & HOA
HOA
- Amenities included: Pool
Location
- Region: Gilroy
Financial & listing details
- Lease term: 1 Year
Price history
| Date | Event | Price |
|---|---|---|
| 10/1/2025 | Listed for rent | $5,980$2/sqft |
Source: Zillow Rentals | ||
| 7/11/2025 | Listing removed | $5,980$2/sqft |
Source: Zillow Rentals | ||
| 6/19/2025 | Listed for rent | $5,980$2/sqft |
Source: Zillow Rentals | ||
| 6/6/2025 | Sold | $1,650,000-2.9%$512/sqft |
Source: | ||
| 5/6/2025 | Pending sale | $1,700,000$528/sqft |
Source: | ||
Neighborhood: 95020
- Special offer! Available for immediate occupancy.

