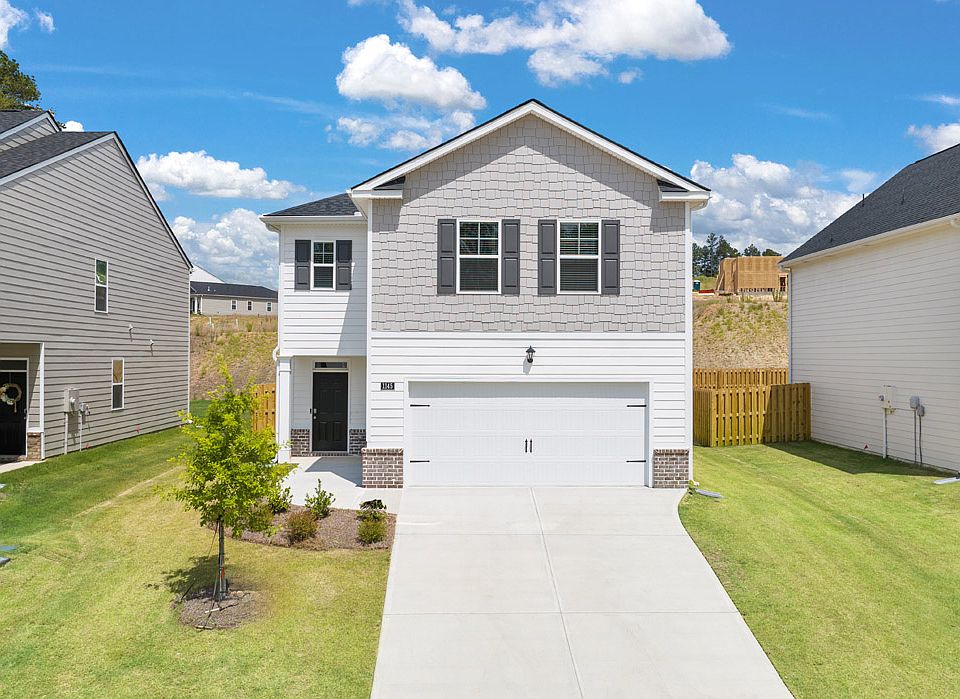Step into the Somerset at The Islands — Where Space Meets Style!
This beauty packs 4 roomy bedrooms, 2 full baths, plus a handy powder room in just under 2,000 sq ft of smart, modern living. Got cars? No worries — the 2-car garage has you covered for rides and storage galore. Slide into the extended foyer (perfect for your keys and that daily dump zone) and cruise into the open family room that vibes effortlessly with the casual dining space. The kitchen? Chef's dream alert! Granite counters, sleek stainless-steel appliances, a massive pantry, and an island with bar seating — because who doesn't love an excuse to chill with snacks? Upstairs, the master suite is your personal retreat, boasting a closet so big you might need a map, plus a spa-style bath with a garden tub, separate shower, and dual vanities for your morning routine battles. Three more generous bedrooms mean everyone's got room to grow — and a hall bath with double vanities keeps the peace. Laundry's upstairs too — say goodbye to lugging baskets! Bonus? You're plugged in with Home Is Connected. ® Stay linked to your people and your pad with smart tech that's as savvy as you are. Ready to live large? This Somerset won't wait forever! Located in Beech Island, SC, The Islands offers stylish new homes with prices and property taxes up to 50% lower than nearby Augusta—meaning more home for your money! With easy access to I-520, I-20, and Hwy 125, plus proximity to Fort Eisenhower and Savannah River Site, you get small-town charm and big-city convenience all in one. Smart home features, modern designs, and a strong community vibe make The Islands the perfect place to call home.
Pending
$275,800
6051 Dead River Run, Beech Island, SC 29842
4beds
1,976sqft
Single Family Residence
Built in 2025
5,227.2 Square Feet Lot
$-- Zestimate®
$140/sqft
$29/mo HOA
What's special
Garden tubCasual dining spaceOpen family roomIsland with bar seatingExtended foyerSleek stainless-steel appliancesMassive pantry
Call: (762) 225-7910
- 94 days
- on Zillow |
- 63 |
- 2 |
Zillow last checked: 7 hours ago
Listing updated: August 13, 2025 at 07:59am
Listed by:
Dawn McElmurray 803-270-3558,
DR Horton Realty of Georgia, I,
Destiny Mckevie 803-439-8715,
DR Horton Realty of Georgia, I
Source: Aiken MLS,MLS#: 217410
Travel times
Schedule tour
Select your preferred tour type — either in-person or real-time video tour — then discuss available options with the builder representative you're connected with.
Facts & features
Interior
Bedrooms & bathrooms
- Bedrooms: 4
- Bathrooms: 3
- Full bathrooms: 2
- 1/2 bathrooms: 1
Primary bedroom
- Level: Upper
- Area: 274.68
- Dimensions: 14.05 x 19.55
Bedroom 2
- Level: Upper
- Area: 129.07
- Dimensions: 10.26 x 12.58
Bedroom 3
- Level: Upper
- Area: 125.1
- Dimensions: 11.22 x 11.15
Bedroom 4
- Description: Breakfast Room
- Level: Upper
- Area: 122.77
- Dimensions: 11.67 x 10.52
Kitchen
- Level: Main
- Area: 255
- Dimensions: 17 x 15
Heating
- Gas Pack
Cooling
- Central Air, Gas Pack
Appliances
- Included: Microwave, Range, Tankless Water Heater, Dishwasher, Disposal
Features
- Solid Surface Counters, Kitchen Island, Pantry, Eat-in Kitchen
- Flooring: Carpet, Laminate, Vinyl
- Basement: None
- Has fireplace: No
Interior area
- Total structure area: 1,976
- Total interior livable area: 1,976 sqft
- Finished area above ground: 1,976
- Finished area below ground: 1,976
Video & virtual tour
Property
Parking
- Total spaces: 2
- Parking features: Attached, Driveway
- Attached garage spaces: 2
- Has uncovered spaces: Yes
Features
- Levels: Two
- Patio & porch: Patio
- Exterior features: See Remarks
- Pool features: None
Lot
- Size: 5,227.2 Square Feet
- Features: Landscaped, Sprinklers In Front, Sprinklers In Rear
Details
- Additional structures: None
- Parcel number: 0270813024
- Special conditions: Standard
- Horse amenities: None
Construction
Type & style
- Home type: SingleFamily
- Architectural style: See Remarks
- Property subtype: Single Family Residence
Materials
- Vinyl Siding
- Foundation: Slab
- Roof: Composition
Condition
- New construction: Yes
- Year built: 2025
Details
- Builder name: D. R. Horton
- Warranty included: Yes
Utilities & green energy
- Sewer: Public Sewer
- Water: Public
Community & HOA
Community
- Features: None
- Subdivision: The Islands
HOA
- Has HOA: Yes
- HOA fee: $350 annually
Location
- Region: Beech Island
Financial & listing details
- Price per square foot: $140/sqft
- Date on market: 5/17/2025
- Listing terms: Contract
- Road surface type: Paved
About the community
The Islands community is located in the town of Beech Island, SC, centrally positioned between Augusta and North Augusta and is only 25 minutes from Fort Eisenhower and 16 minutes from Savannah River Site with convenient access to I-520, I-20, and Hwy 125. It is also just down the street from Kimberly-Clark.
Beyond its proximity to these important sites, Beech Island boasts a peaceful, small-town atmosphere with a strong sense of community. Residents can enjoy the natural beauty of the region, including scenic parks, lush green spaces, and the nearby Savannah River for recreational activities.
The Islands community offers new homes with 3 to 5 bedrooms ranging from 1,459 to 2,361 sq ft. and both ranch and two-story plans are available. Inside each home, you'll be treated to open concepts and cozy living spaces. Kitchens are modern yet timeless, featuring contemporary cabinetry, granite countertops and stainless steel appliances that make cooking and cleaning a breeze. Our homes are not only well designed, they're also smart, as each comes standard with our industry-leading suite of smart home technology that allows you to monitor your home.
Take advantage of the opportunity to make The Islands your new home address. Our decorated model is open daily, so schedule a personal viewing today.

2081 Saltwater Bend, Beech Island, SC 29842
Source: DR Horton
