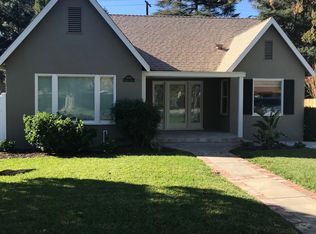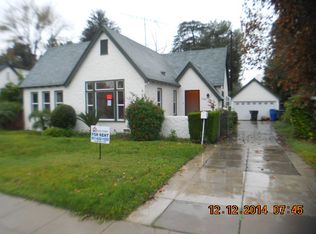Sold for $559,000
Listing Provided by:
JAMES MONKS DRE #01247818 951-640-7469,
Tower Agency
Bought with: EXCELLENCE EMPIRE REAL ESTATE
$559,000
6051 Riverside Ave, Riverside, CA 92506
4beds
1,583sqft
Single Family Residence
Built in 1927
7,405 Square Feet Lot
$557,100 Zestimate®
$353/sqft
$3,105 Estimated rent
Home value
$557,100
$507,000 - $613,000
$3,105/mo
Zestimate® history
Loading...
Owner options
Explore your selling options
What's special
This seldom-available "Storybook" style home, custom-built in 1927, is a true gem. Overflowing with character, this charming residence features original wood floors, sconce lighting, a barrel ceiling, and an array of other delightful details. The formal dining room is bathed in natural light, making it a perfect gathering space. The open kitchen and separate indoor laundry area provide both convenience and modern functionality.
The first floor offers two spacious bedrooms and one bathroom, while the second floor includes an additional two large bedrooms and another bathroom, providing ample space for family and guests. The long, private, gated driveway leads to a detached two-car garage, adding to the home's appeal.
The shaded rear yard, adorned with mature landscaping, offers a tranquil retreat. The front patio provides a scenic vantage point to admire the charming neighborhood. Located just minutes from the picturesque Wood Streets, the bustling Riverside Plaza with numerous dining and entertainment options, and only 2 miles from The Historic Mission Inn Hotel & Spa, this home is perfectly situated to enjoy all that Riverside has to offer.
Zillow last checked: 8 hours ago
Listing updated: July 29, 2025 at 05:29pm
Listing Provided by:
JAMES MONKS DRE #01247818 951-640-7469,
Tower Agency
Bought with:
ALEJANDRO ARANA, DRE #01480351
EXCELLENCE EMPIRE REAL ESTATE
Source: CRMLS,MLS#: IV25097517 Originating MLS: California Regional MLS
Originating MLS: California Regional MLS
Facts & features
Interior
Bedrooms & bathrooms
- Bedrooms: 4
- Bathrooms: 2
- Full bathrooms: 2
- Main level bathrooms: 1
- Main level bedrooms: 2
Primary bedroom
- Features: Main Level Primary
Bedroom
- Features: Bedroom on Main Level
Heating
- Central
Cooling
- Central Air
Appliances
- Laundry: Inside, Laundry Room
Features
- Bedroom on Main Level, Main Level Primary
- Has fireplace: Yes
- Fireplace features: Family Room
- Common walls with other units/homes: No Common Walls
Interior area
- Total interior livable area: 1,583 sqft
Property
Parking
- Total spaces: 2
- Parking features: Garage Faces Front, RV Access/Parking
- Garage spaces: 2
Features
- Levels: One
- Stories: 1
- Entry location: fd
- Pool features: None
- Has view: Yes
- View description: Hills, Neighborhood
Lot
- Size: 7,405 sqft
- Features: Lawn
Details
- Parcel number: 225073022
- Zoning: R1065
- Special conditions: Standard
Construction
Type & style
- Home type: SingleFamily
- Property subtype: Single Family Residence
Condition
- New construction: No
- Year built: 1927
Utilities & green energy
- Sewer: Public Sewer
- Water: Public
Community & neighborhood
Community
- Community features: Suburban
Location
- Region: Riverside
Other
Other facts
- Listing terms: Submit
Price history
| Date | Event | Price |
|---|---|---|
| 7/29/2025 | Sold | $559,000$353/sqft |
Source: | ||
| 7/9/2025 | Pending sale | $559,000$353/sqft |
Source: | ||
| 6/16/2025 | Price change | $559,000-3.5%$353/sqft |
Source: | ||
| 6/6/2025 | Listed for sale | $579,000$366/sqft |
Source: | ||
| 5/30/2025 | Pending sale | $579,000$366/sqft |
Source: | ||
Public tax history
| Year | Property taxes | Tax assessment |
|---|---|---|
| 2025 | $675 +3.3% | $61,844 +2% |
| 2024 | $653 +0.6% | $60,633 +2% |
| 2023 | $649 +2% | $59,445 +2% |
Find assessor info on the county website
Neighborhood: Magnolia Center
Nearby schools
GreatSchools rating
- 6/10Pachappa Elementary SchoolGrades: K-6Distance: 0.3 mi
- 5/10Central Middle SchoolGrades: 7-8Distance: 0.9 mi
- 7/10Polytechnic High SchoolGrades: 9-12Distance: 1.2 mi
Get a cash offer in 3 minutes
Find out how much your home could sell for in as little as 3 minutes with a no-obligation cash offer.
Estimated market value$557,100
Get a cash offer in 3 minutes
Find out how much your home could sell for in as little as 3 minutes with a no-obligation cash offer.
Estimated market value
$557,100


