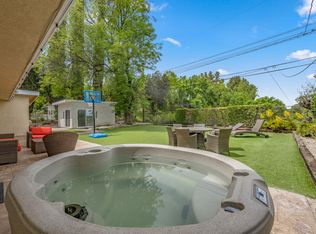Fall in love with this charming just-painted home, where pictures
simply don't do it justice. Enjoy the beauty of hardwood floors with
durability in the newish, easy-care tile flooring. All brand-new dual-pane
windows have just been installed that flood the space with natural light
while keeping it energy-efficient.
Imagine waking up to stunning Valley views from your spacious one level 4
bed + 2 1/2-bath house.
Entertain in the expansive living room with an adjacent wet bar and formal
dining room. The family room features a striking driftwood stone fireplace
and a brand-new sliding door leading to a semi-covered patio and a vast,
flat backyard ready for your garden or use as a dream play area.
The luxurious master suite boasts two sitting areas, one with large new
corner windows, a spacious walk-in cedar closet, and an en-suite bathroom
featuring an oversized soaking tub fit for royalty. Newer ceiling fans
throughout the home keep you comfortable year-round, and A/C costs lower.
The sun-drenched eat-in kitchen is a joy to work in with a large island
with a newer cooktop, wall ovens, a desk area, and a walk-in pantry.
An oversized garage with an electric car charging set up and a mostly fenced
in yard with a dog run on the side complete this exceptional property.
Located near top-rated schools, shopping, dining, and entertainment, with
easy freeway access, this home offers easy living, comfort, style, and
convenience.
Don't miss your chance to rent a slice of paradise. Call today for an
appointment.
*Regular rent is $6,500/mo, but a $250 discount is given each month there
is no balance, and rent is paid before the due date, making your potential
payment $6,250 per month.
The owner is a real estate broker.
* Property is Virtually Staged
House for rent
$6,250/mo
6052 Pat Ave, Woodland Hills, CA 91367
4beds
2,569sqft
Price may not include required fees and charges.
Singlefamily
Available now
-- Pets
Central air, ceiling fan
In garage laundry
2 Attached garage spaces parking
Central, fireplace
What's special
- 3 days
- on Zillow |
- -- |
- -- |
Travel times
Add up to $600/yr to your down payment
Consider a first-time homebuyer savings account designed to grow your down payment with up to a 6% match & 4.15% APY.
Facts & features
Interior
Bedrooms & bathrooms
- Bedrooms: 4
- Bathrooms: 3
- Full bathrooms: 3
Rooms
- Room types: Dining Room, Family Room
Heating
- Central, Fireplace
Cooling
- Central Air, Ceiling Fan
Appliances
- Included: Dishwasher, Dryer, Range, Washer
- Laundry: In Garage, In Unit
Features
- Bedroom on Main Level, Breakfast Area, Ceiling Fan(s), Main Level Primary, Recessed Lighting, Separate/Formal Dining Room, Walk-In Closet(s)
- Has fireplace: Yes
Interior area
- Total interior livable area: 2,569 sqft
Property
Parking
- Total spaces: 2
- Parking features: Attached, Driveway, Garage, Covered
- Has attached garage: Yes
- Details: Contact manager
Features
- Stories: 1
- Exterior features: Contact manager
- Has view: Yes
- View description: City View
Details
- Parcel number: 2032013069
Construction
Type & style
- Home type: SingleFamily
- Property subtype: SingleFamily
Condition
- Year built: 1967
Community & HOA
Location
- Region: Woodland Hills
Financial & listing details
- Lease term: 12 Months
Price history
| Date | Event | Price |
|---|---|---|
| 8/7/2025 | Listed for rent | $6,250$2/sqft |
Source: CRMLS #SR25152692 | ||
| 8/6/2025 | Listing removed | $6,250$2/sqft |
Source: Zillow Rentals | ||
| 2/16/2025 | Listed for rent | $6,250+9.6%$2/sqft |
Source: Zillow Rentals | ||
| 5/19/2023 | Listing removed | -- |
Source: Zillow Rentals | ||
| 4/14/2023 | Listed for rent | $5,700$2/sqft |
Source: Zillow Rentals | ||
![[object Object]](https://photos.zillowstatic.com/fp/b700266423fec92400afd3f9a77c4a76-p_i.jpg)
