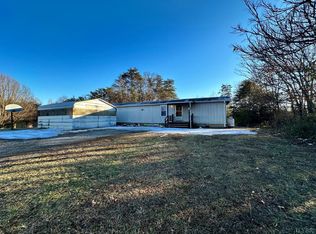Sold for $199,900
$199,900
6053 Bethany Rd, Rustburg, VA 24588
3beds
1,568sqft
Manufactured Home, Single Family Residence
Built in 1998
2 Acres Lot
$194,700 Zestimate®
$127/sqft
$1,534 Estimated rent
Home value
$194,700
Estimated sales range
Not available
$1,534/mo
Zestimate® history
Loading...
Owner options
Explore your selling options
What's special
Come experience the quietness of Bethany Rd in Rustburg VA! This property holds the memories of happy children safely playing in the green yard along side egg producing pet chickens. You enter the home on a new front porch that leads through the front door to a very spacious open living area. The kitchen looks out to the dining room, living room and den. The new vinyl plank flooring runs throughout the home. The master suite is positioned on one side of the house opposite of the guest bedrooms. Behind the home is a spacious storage garage. The hvac and roof were replaced in 2017. New water heater 2020. The home has been newly painted and new oven microwave has been added.
Zillow last checked: 8 hours ago
Listing updated: October 15, 2024 at 07:51am
Listed by:
Preston Thomas Davidson 434-941-0455 prestontdavidson@gmail.com,
Mark A. Dalton & Co., Inc.
Bought with:
Larry White
Keeton & Co Real Estate
Source: LMLS,MLS#: 354399 Originating MLS: Lynchburg Board of Realtors
Originating MLS: Lynchburg Board of Realtors
Facts & features
Interior
Bedrooms & bathrooms
- Bedrooms: 3
- Bathrooms: 2
- Full bathrooms: 2
Primary bedroom
- Level: First
- Area: 182
- Dimensions: 14 x 13
Bedroom
- Dimensions: 0 x 0
Bedroom 2
- Level: First
- Area: 169
- Dimensions: 13 x 13
Bedroom 3
- Level: First
- Area: 169
- Dimensions: 13 x 13
Bedroom 4
- Area: 0
- Dimensions: 0 x 0
Bedroom 5
- Area: 0
- Dimensions: 0 x 0
Dining room
- Level: First
- Area: 117
- Dimensions: 13 x 9
Family room
- Level: First
- Area: 182
- Dimensions: 14 x 13
Great room
- Area: 0
- Dimensions: 0 x 0
Kitchen
- Level: First
- Area: 143
- Dimensions: 13 x 11
Living room
- Level: First
- Area: 208
- Dimensions: 16 x 13
Office
- Area: 0
- Dimensions: 0 x 0
Heating
- Heat Pump
Cooling
- Heat Pump
Appliances
- Included: Dishwasher, Microwave, Electric Range, Refrigerator, Electric Water Heater
- Laundry: Dryer Hookup, Laundry Room, Main Level, Washer Hookup
Features
- Ceiling Fan(s), Soaking Tub, High Speed Internet, Main Level Bedroom, Main Level Den, Primary Bed w/Bath, Separate Dining Room, Walk-In Closet(s)
- Flooring: Laminate, Vinyl Plank
- Basement: Crawl Space
- Attic: None
- Number of fireplaces: 1
- Fireplace features: 1 Fireplace
Interior area
- Total structure area: 1,568
- Total interior livable area: 1,568 sqft
- Finished area above ground: 1,568
- Finished area below ground: 0
Property
Parking
- Parking features: Garage
- Has garage: Yes
Features
- Levels: One
- Patio & porch: Porch
- Exterior features: Garden
Lot
- Size: 2 Acres
- Features: Landscaped
Details
- Additional structures: Storage
- Parcel number: 000499900
Construction
Type & style
- Home type: MobileManufactured
- Property subtype: Manufactured Home, Single Family Residence
Materials
- Vinyl Siding
- Roof: Metal
Condition
- Year built: 1998
Utilities & green energy
- Electric: AEP/Appalachian Powr
- Sewer: Septic Tank
- Water: Well
- Utilities for property: Cable Connections
Community & neighborhood
Security
- Security features: Smoke Detector(s)
Location
- Region: Rustburg
Price history
| Date | Event | Price |
|---|---|---|
| 10/11/2024 | Sold | $199,900$127/sqft |
Source: | ||
| 9/14/2024 | Pending sale | $199,900$127/sqft |
Source: | ||
| 8/31/2024 | Listed for sale | $199,900+66.7%$127/sqft |
Source: | ||
| 5/28/2020 | Sold | $119,900+0.8%$76/sqft |
Source: | ||
| 3/13/2020 | Price change | $119,000+3.6%$76/sqft |
Source: CENTURY 21 ALL-SERVICE #323774 Report a problem | ||
Public tax history
| Year | Property taxes | Tax assessment |
|---|---|---|
| 2024 | $510 | $113,400 |
| 2023 | $510 +26.3% | $113,400 +45.9% |
| 2022 | $404 | $77,700 |
Find assessor info on the county website
Neighborhood: 24588
Nearby schools
GreatSchools rating
- 5/10Concord Elementary SchoolGrades: PK-5Distance: 4.7 mi
- 4/10Rustburg Middle SchoolGrades: 6-8Distance: 6.2 mi
- 8/10Rustburg High SchoolGrades: 9-12Distance: 5.2 mi
