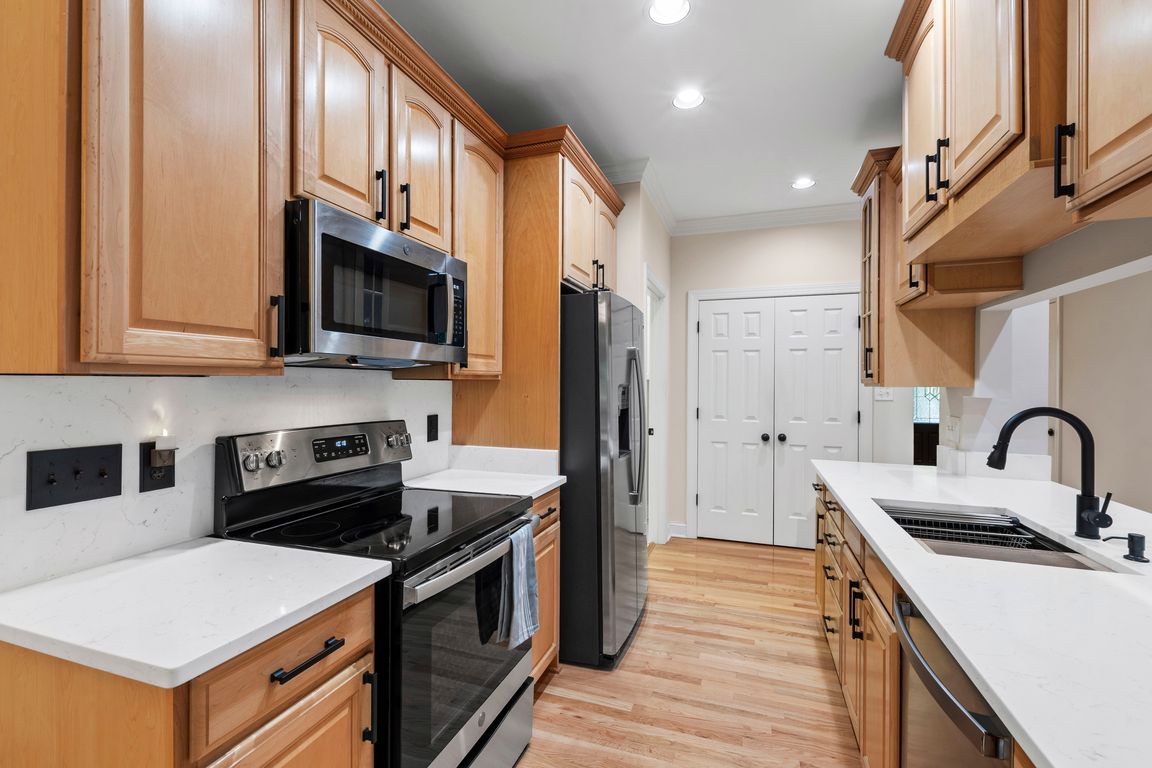
For salePrice cut: $45K (9/23)
$470,000
4beds
2,700sqft
4211 Norman Ridge Ln, Raleigh, NC 27613
4beds
2,700sqft
Townhouse, residential
Built in 2001
3,049 sqft
2 Attached garage spaces
$174 price/sqft
$279 monthly HOA fee
What's special
Modern hardwareGreat storageLarge bonus roomDetailed trimTray ceilingFlexible front roomHardwood floors
470k is a deal for this custom built first floor owners suite townhome! This spacious 2,700 square foot townhome is tucked into one of North Raleigh's most popular neighborhoods, just steps from the Lake Lynn trail. Inside, you'll find hardwood floors, detailed trim, and a flexible front room that works well ...
- 98 days
- on Zillow |
- 997 |
- 22 |
Source: Doorify MLS,MLS#: 10103633
Travel times
Kitchen
Living Room
Dining Room
Zillow last checked: 7 hours ago
Listing updated: 7 hours ago
Listed by:
Chad Ross 919-270-5149,
Hodge & Kittrell Sotheby's Int
Source: Doorify MLS,MLS#: 10103633
Facts & features
Interior
Bedrooms & bathrooms
- Bedrooms: 4
- Bathrooms: 3
- Full bathrooms: 2
- 1/2 bathrooms: 1
Heating
- Central, Fireplace(s), Natural Gas
Cooling
- Central Air, Dual
Appliances
- Included: Dishwasher, Disposal, Dryer, Electric Oven, Gas Water Heater, Microwave, Refrigerator, Washer
- Laundry: Laundry Room, Main Level
Features
- Built-in Features, Ceiling Fan(s), Double Vanity, Eat-in Kitchen, Entrance Foyer, Open Floorplan, Pantry, Master Downstairs, Quartz Counters, Recessed Lighting, Separate Shower, Smooth Ceilings, Storage, Tray Ceiling(s), Vaulted Ceiling(s), Walk-In Closet(s), Walk-In Shower
- Flooring: Carpet, Hardwood, Tile
- Number of fireplaces: 1
- Fireplace features: Family Room
- Common walls with other units/homes: 2+ Common Walls
Interior area
- Total structure area: 2,700
- Total interior livable area: 2,700 sqft
- Finished area above ground: 2,700
- Finished area below ground: 0
Property
Parking
- Total spaces: 4
- Parking features: Garage, Garage Faces Front
- Attached garage spaces: 2
- Uncovered spaces: 2
Features
- Levels: Two
- Stories: 2
- Patio & porch: Deck, Screened
- Has view: Yes
Lot
- Size: 3,049.2 Square Feet
- Features: Interior Lot
Details
- Parcel number: 0787664347
- Special conditions: Standard
Construction
Type & style
- Home type: Townhouse
- Architectural style: Traditional, Transitional
- Property subtype: Townhouse, Residential
- Attached to another structure: Yes
Materials
- Brick Veneer, Vinyl Siding
- Foundation: Block, Brick/Mortar
- Roof: Shingle
Condition
- New construction: No
- Year built: 2001
Utilities & green energy
- Sewer: Public Sewer
- Water: Public
Community & HOA
Community
- Subdivision: Westlake Reserve
HOA
- Has HOA: Yes
- Services included: Maintenance Grounds, Pest Control, Road Maintenance
- HOA fee: $279 monthly
Location
- Region: Raleigh
Financial & listing details
- Price per square foot: $174/sqft
- Tax assessed value: $581,022
- Annual tax amount: $5,066
- Date on market: 6/17/2025