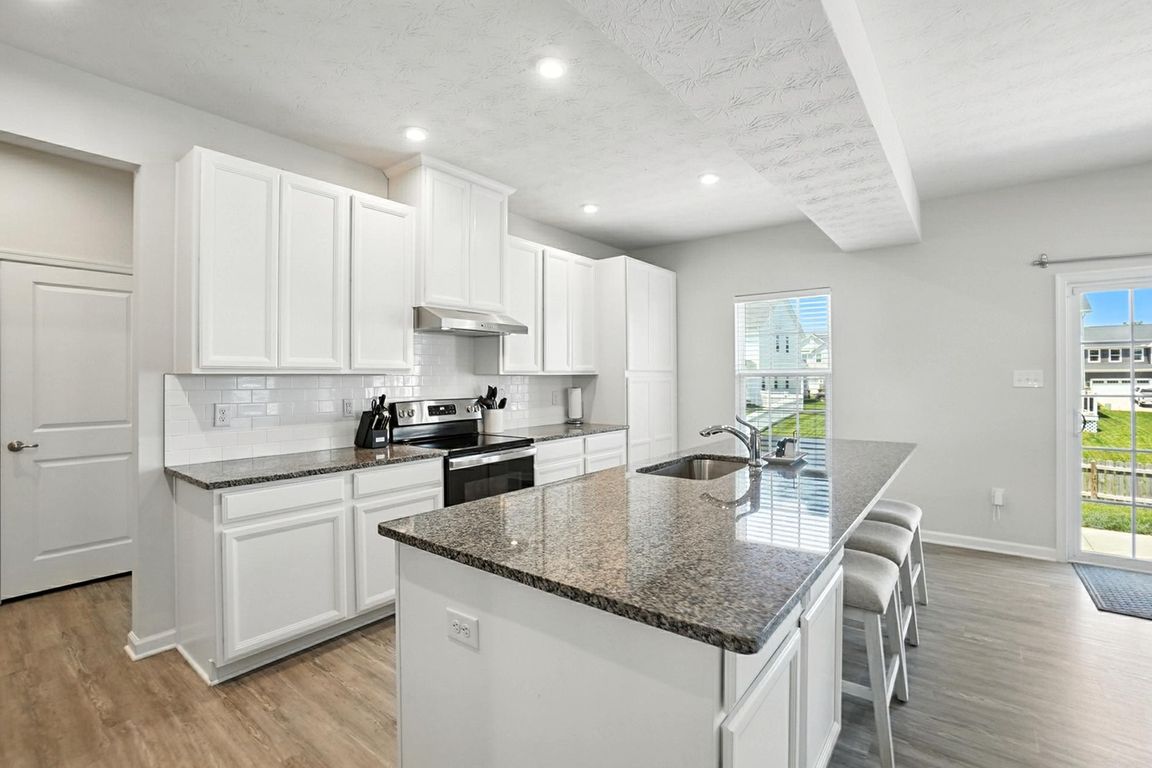
PendingPrice cut: $10.48K (8/7)
$439,400
4beds
2,738sqft
6054 Boxelder Dr, Tipp City, OH 45371
4beds
2,738sqft
Single family residence
Built in 2022
7,797 sqft
2 Attached garage spaces
$160 price/sqft
$79 quarterly HOA fee
What's special
Private studysHuge primary bedroomWide open spacesFully fenced backyardSoaking tubLarge great roomBlack granite countertops
Gorgeous 2 story home in Bethel schools, in the highly sought after Carriage Trails neighborhood! Wide open spaces with neutral design, luxury vinyl plank, 42" white cabinetry and black granite countertops. 1st floor also boasts a large Great Room & 2 private Studys for those who want "work from ...
- 33 days
- on Zillow |
- 638 |
- 44 |
Source: DABR MLS,MLS#: 938574 Originating MLS: Dayton Area Board of REALTORS
Originating MLS: Dayton Area Board of REALTORS
Travel times
Kitchen
Living Room
Primary Bedroom
Basement (Finished)
Zillow last checked: 7 hours ago
Listing updated: August 11, 2025 at 09:26am
Listed by:
Matthew Bublitz (937)723-6974,
Glasshouse Realty Group
Source: DABR MLS,MLS#: 938574 Originating MLS: Dayton Area Board of REALTORS
Originating MLS: Dayton Area Board of REALTORS
Facts & features
Interior
Bedrooms & bathrooms
- Bedrooms: 4
- Bathrooms: 3
- Full bathrooms: 2
- 1/2 bathrooms: 1
- Main level bathrooms: 1
Primary bedroom
- Level: Second
- Dimensions: 19 x 15
Bedroom
- Level: Second
- Dimensions: 12 x 13
Bedroom
- Level: Second
- Dimensions: 12 x 12
Bedroom
- Level: Second
- Dimensions: 12 x 11
Bonus room
- Level: Basement
- Dimensions: 13 x 12
Dining room
- Level: Main
- Dimensions: 18 x 11
Entry foyer
- Level: Main
- Dimensions: 8 x 6
Great room
- Level: Main
- Dimensions: 18 x 14
Kitchen
- Level: Main
- Dimensions: 20 x 10
Laundry
- Level: Second
- Dimensions: 8 x 8
Office
- Level: Main
- Dimensions: 10 x 12
Office
- Level: Main
- Dimensions: 12 x 11
Recreation
- Level: Basement
- Dimensions: 24 x 25
Utility room
- Level: Basement
- Dimensions: 17 x 14
Heating
- Forced Air, Natural Gas
Cooling
- Central Air
Appliances
- Included: Dishwasher, Disposal, Microwave, Range, Refrigerator, Gas Water Heater
Features
- Ceiling Fan(s), Granite Counters, High Speed Internet, Kitchen Island, Kitchen/Family Room Combo, Pantry, Walk-In Closet(s)
- Windows: Double Hung, Double Pane Windows
- Basement: Full,Finished
Interior area
- Total structure area: 2,738
- Total interior livable area: 2,738 sqft
Property
Parking
- Total spaces: 2
- Parking features: Attached, Garage, Two Car Garage
- Attached garage spaces: 2
Features
- Levels: Two
- Stories: 2
- Patio & porch: Patio
- Exterior features: Fence, Patio
Lot
- Size: 7,797.24 Square Feet
- Dimensions: 60 x 130
Details
- Parcel number: P48003607
- Zoning: Residential
- Zoning description: Residential
Construction
Type & style
- Home type: SingleFamily
- Architectural style: Traditional
- Property subtype: Single Family Residence
Materials
- Vinyl Siding
Condition
- Year built: 2022
Utilities & green energy
- Water: Public
- Utilities for property: Natural Gas Available, Sewer Available, Water Available, Cable Available
Community & HOA
Community
- Features: Trails/Paths
- Security: Smoke Detector(s), Surveillance System
- Subdivision: Carriage Trls Ph Iii Sec 6
HOA
- Has HOA: Yes
- HOA fee: $79 quarterly
Location
- Region: Tipp City
Financial & listing details
- Price per square foot: $160/sqft
- Tax assessed value: $326,800
- Annual tax amount: $5,598
- Date on market: 7/10/2025
- Date available: 07/10/2025
- Listing terms: Conventional,FHA,VA Loan