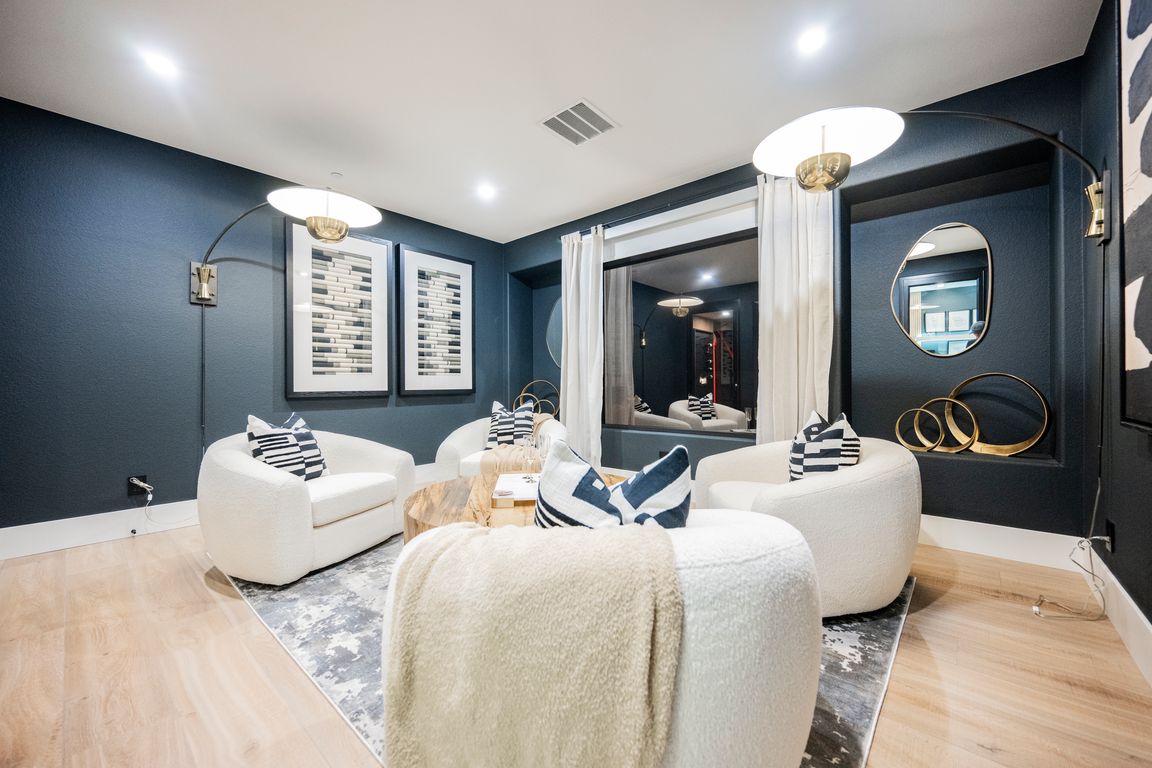
Active
$3,795,000
6beds
5,849sqft
6055 Gabrielle Carol Ct, Las Vegas, NV 89149
6beds
5,849sqft
Single family residence
Built in 2015
0.50 Acres
6 Attached garage spaces
$649 price/sqft
$58 monthly HOA fee
What's special
Rv parkingCustom resort style poolWater featuresDouble sinksCovered patiosSwim up sunken barCustom panoramic sliding doors
6 bedroom home sitting on 1/2 an acre! 6 CAR GARAGE*RV PARKING*STRIP/MOUNTAIN VIEW! Over 1 Million in remodel. MUST SEE! Added Primary on main floor. Updated all through out. Oversized doors 12'x8' that opens to covered patios. Family room also has oversized custom panoramic sliding doors that opens up to ...
- 83 days |
- 671 |
- 39 |
Source: LVR,MLS#: 2715671 Originating MLS: Greater Las Vegas Association of Realtors Inc
Originating MLS: Greater Las Vegas Association of Realtors Inc
Travel times
Living Room
Kitchen
Dining Room
Zillow last checked: 8 hours ago
Listing updated: September 05, 2025 at 11:37am
Listed by:
Lee Benjamin Packer S.0172412 (702)496-2588,
Las Vegas Sotheby's Int'l
Source: LVR,MLS#: 2715671 Originating MLS: Greater Las Vegas Association of Realtors Inc
Originating MLS: Greater Las Vegas Association of Realtors Inc
Facts & features
Interior
Bedrooms & bathrooms
- Bedrooms: 6
- Bathrooms: 6
- Full bathrooms: 2
- 3/4 bathrooms: 4
Primary bedroom
- Description: Balcony,Ceiling Fan,Ceiling Light,Pbr Separate From Other,Upstairs,Walk-In Closet(s)
- Dimensions: 22x18
Bedroom 2
- Description: Ceiling Fan,Ceiling Light,Closet,Upstairs,With Bath
- Dimensions: 12x13
Bedroom 3
- Description: Ceiling Light,Closet,Upstairs,With Bath
- Dimensions: 12x13
Bedroom 4
- Description: Ceiling Fan,Ceiling Light,Downstairs,Walk-In Closet(s),With Bath
- Dimensions: 17x15
Bedroom 5
- Description: Ceiling Fan,Ceiling Light,Closet,Mirrored Door,Upstairs,With Bath
- Dimensions: 13x11
Primary bathroom
- Description: Double Sink,Make Up Table,Separate Shower,Separate Tub
Den
- Description: Ceiling Light,Downstairs
- Dimensions: 12x13
Dining room
- Description: Formal Dining Room
- Dimensions: 14x16
Family room
- Description: Ceiling Fan,Downstairs
- Dimensions: 23x18
Kitchen
- Description: Breakfast Nook/Eating Area,Granite Countertops,Island,Walk-in Pantry
- Dimensions: 14x16
Living room
- Description: Formal,Front
- Dimensions: 18x12
Loft
- Description: 1 Bath,Kitchen
- Dimensions: 17x30
Heating
- Gas, Multiple Heating Units
Cooling
- Central Air, Electric, 2 Units
Appliances
- Included: Built-In Gas Oven, Double Oven, Dryer, Gas Cooktop, Disposal, Microwave, Refrigerator, Washer
- Laundry: Electric Dryer Hookup, Gas Dryer Hookup, Main Level, Upper Level
Features
- Bedroom on Main Level, Ceiling Fan(s), Paneling/Wainscoting
- Flooring: Ceramic Tile, Luxury Vinyl Plank, Tile
- Windows: Double Pane Windows
- Number of fireplaces: 1
- Fireplace features: Family Room, Gas
- Furnished: Yes
Interior area
- Total structure area: 5,849
- Total interior livable area: 5,849 sqft
Video & virtual tour
Property
Parking
- Total spaces: 6
- Parking features: Attached, Exterior Access Door, Electric Vehicle Charging Station(s), Finished Garage, Garage, Inside Entrance, Private, RV Gated, RV Access/Parking
- Attached garage spaces: 6
Features
- Stories: 2
- Patio & porch: Balcony, Covered, Patio
- Exterior features: Balcony, Courtyard, Patio, Private Yard
- Has private pool: Yes
- Pool features: In Ground, Private, Waterfall
- Has spa: Yes
- Spa features: In Ground
- Fencing: Block,Back Yard,RV Gate
- Has view: Yes
- View description: Mountain(s), Strip View
Lot
- Size: 0.5 Acres
- Features: 1/4 to 1 Acre Lot, Desert Landscaping, Landscaped, Synthetic Grass
Details
- Parcel number: 12530201017
- Zoning description: Single Family
- Horse amenities: None
Construction
Type & style
- Home type: SingleFamily
- Architectural style: Two Story
- Property subtype: Single Family Residence
Materials
- Roof: Tile
Condition
- Resale
- Year built: 2015
Utilities & green energy
- Electric: Photovoltaics Third-Party Owned
- Sewer: Public Sewer
- Water: Public
- Utilities for property: Underground Utilities
Green energy
- Energy efficient items: Solar Panel(s), Windows
Community & HOA
Community
- Subdivision: Gabrielle Carol
HOA
- Has HOA: Yes
- Amenities included: Gated, Guard
- Services included: None
- HOA fee: $58 monthly
- HOA name: Gabrielle Carol
- HOA phone: 000-000-0000
Location
- Region: Las Vegas
Financial & listing details
- Price per square foot: $649/sqft
- Tax assessed value: $1,540,623
- Annual tax amount: $9,727
- Date on market: 9/5/2025
- Listing agreement: Exclusive Right To Sell
- Listing terms: Cash,Conventional