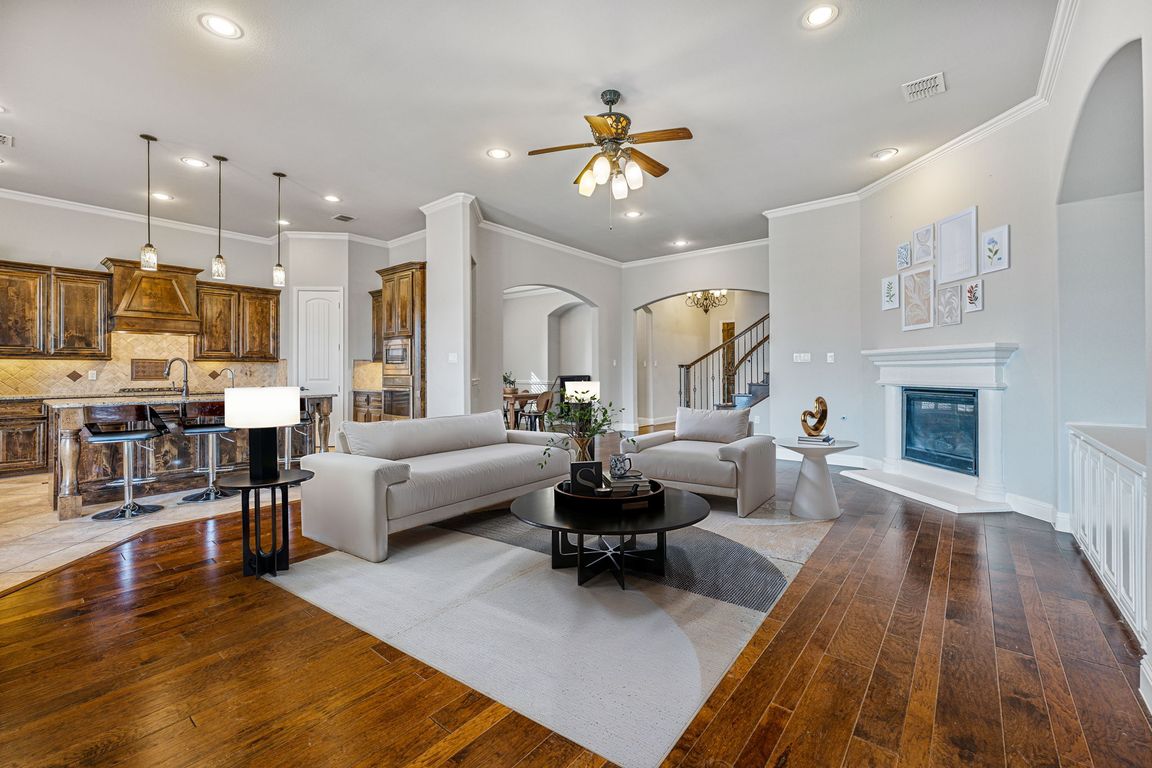
For salePrice cut: $5K (8/9)
$845,000
4beds
3,902sqft
6055 The Resort Blvd, Fort Worth, TX 76179
4beds
3,902sqft
Single family residence
Built in 2013
0.34 Acres
3 Attached garage spaces
$217 price/sqft
$575 quarterly HOA fee
What's special
Refreshing poolNew pool equipmentElegant finishesOpen floor planOutdoor grillStainless steel appliancesGranite countertops
**SELLERS ARE OFFERING UP TO $20,000 IN CONCESSIONS to be used for closing cost assistance, home warranty, pre-paid costs, rate buydown, or other expenses** This home is a 'hole-in-one' opportunity! Located in The Resort at Eagle Mountain Lake overlooking the east side of the 'Water Sports Haven'. The open floor plan ...
- 172 days
- on Zillow |
- 1,133 |
- 33 |
Source: NTREIS,MLS#: 20856529
Travel times
Kitchen
Living Room
Primary Bedroom
Primary Closet
Garage
Office
Game Room
Bathroom
Garage
Dining Room
Laundry Room
Breakfast Nook
Bedroom
Primary Bathroom
Covered Patio
Bedroom
Foyer
Media Room
Bathroom
Bedroom
Zillow last checked: 7 hours ago
Listing updated: August 14, 2025 at 08:42am
Listed by:
Britt Jones 0746675 817-923-7321,
Helen Painter Group, REALTORS 817-923-7321,
Robby Carson 0684952 970-227-3035,
Helen Painter Group, REALTORS
Source: NTREIS,MLS#: 20856529
Facts & features
Interior
Bedrooms & bathrooms
- Bedrooms: 4
- Bathrooms: 4
- Full bathrooms: 3
- 1/2 bathrooms: 1
Primary bedroom
- Features: Double Vanity, En Suite Bathroom, Garden Tub/Roman Tub, Sitting Area in Primary, Separate Shower, Walk-In Closet(s)
- Level: First
- Dimensions: 19 x 15
Bedroom
- Features: Ceiling Fan(s)
- Level: First
- Dimensions: 12 x 10
Bedroom
- Features: Ceiling Fan(s)
- Level: First
- Dimensions: 12 x 11
Bedroom
- Features: Ceiling Fan(s), En Suite Bathroom
- Level: Second
- Dimensions: 13 x 13
Breakfast room nook
- Level: First
- Dimensions: 14 x 12
Dining room
- Level: First
- Dimensions: 12 x 11
Living room
- Features: Built-in Features, Ceiling Fan(s), Fireplace
- Level: First
- Dimensions: 20 x 23
Living room
- Level: Second
- Dimensions: 28 x 28
Living room
- Level: Second
- Dimensions: 28 x 28
Media room
- Level: Second
- Dimensions: 17 x 13
Office
- Features: Ceiling Fan(s)
- Level: First
- Dimensions: 15 x 10
Heating
- Central, Electric
Cooling
- Central Air, Ceiling Fan(s)
Appliances
- Included: Some Gas Appliances, Built-In Gas Range, Dishwasher, Disposal, Microwave, Plumbed For Gas, Vented Exhaust Fan
- Laundry: Gas Dryer Hookup, Laundry in Utility Room
Features
- Built-in Features, Decorative/Designer Lighting Fixtures, Double Vanity, Eat-in Kitchen, Granite Counters, High Speed Internet, Kitchen Island, Open Floorplan, Pantry, Cable TV, Natural Woodwork, Walk-In Closet(s), Wired for Sound
- Flooring: Carpet, Tile, Wood
- Windows: Shutters, Window Coverings
- Has basement: No
- Number of fireplaces: 2
- Fireplace features: Family Room, Gas, Gas Log, Gas Starter, Masonry, Outside
Interior area
- Total interior livable area: 3,902 sqft
Video & virtual tour
Property
Parking
- Total spaces: 3
- Parking features: Door-Multi, Direct Access, Door-Single, Driveway, Garage Faces Front, Garage, Garage Door Opener, Kitchen Level, Lighted, Garage Faces Side
- Attached garage spaces: 3
- Has uncovered spaces: Yes
Features
- Levels: Two
- Stories: 2
- Patio & porch: Covered
- Exterior features: Barbecue, Gas Grill, Lighting, Outdoor Grill, Outdoor Kitchen, Outdoor Living Area, Rain Gutters
- Has private pool: Yes
- Pool features: Fenced, In Ground, Outdoor Pool, Pool, Private, Pool Sweep, Pool/Spa Combo, Community
- Fencing: Back Yard,Wrought Iron
Lot
- Size: 0.34 Acres
- Features: Cul-De-Sac, Interior Lot, Landscaped, On Golf Course, Subdivision, Sprinkler System
- Residential vegetation: Grassed
Details
- Additional structures: Outdoor Kitchen
- Parcel number: 41287568
Construction
Type & style
- Home type: SingleFamily
- Architectural style: Traditional,Detached
- Property subtype: Single Family Residence
Materials
- Brick, Rock, Stone
- Foundation: Slab
- Roof: Composition
Condition
- Year built: 2013
Utilities & green energy
- Sewer: Public Sewer
- Water: Public
- Utilities for property: Electricity Connected, Natural Gas Available, Sewer Available, Separate Meters, Underground Utilities, Water Available, Cable Available
Community & HOA
Community
- Features: Boat Facilities, Clubhouse, Curbs, Dock, Fitness Center, Fishing, Fenced Yard, Golf, Lake, Other, Playground, Park, Pool, Restaurant, Tennis Court(s), Trails/Paths, Gated
- Security: Prewired, Security System, Fire Alarm, Security Gate, Gated Community, Smoke Detector(s), Security Guard, Security Service, Gated with Guard
- Subdivision: Resort On Eagle Mountain Lake
HOA
- Has HOA: Yes
- Services included: All Facilities, Maintenance Grounds, Maintenance Structure, Security
- HOA fee: $575 quarterly
- HOA name: The Resort at Eagle Mountain Lake HOA
- HOA phone: 972-428-2030
Location
- Region: Fort Worth
Financial & listing details
- Price per square foot: $217/sqft
- Tax assessed value: $778,438
- Annual tax amount: $13,252
- Date on market: 3/1/2025
- Electric utility on property: Yes