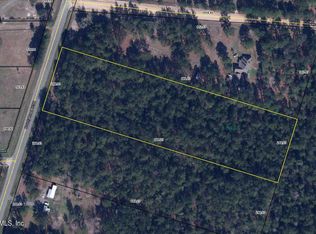Breathtaking home on nearly 5 acres with two fireplaces, a bonus room upstairs and a fully equipped pool room. Living room fireplace can be enjoyed from living room, dining room or kitchen. Split plan has two bedrooms to the left of the living room and a very large owner suite that features a fireplace which divides the bedroom and enormous sitting room. Through the laundry room is a large family room equipped with a pool table and furnishings sellers would like to gift to the buyers. Large bonus room is only room upstairs. Breezeway leads to a mammoth three car garage. New roof. Small back patio attached to home. Large wooden deck in back yard for barbequing or bird watching. Lovely grounds for entertaining or enjoying peace and privacy. Few feet off paved road is driveway.
This property is off market, which means it's not currently listed for sale or rent on Zillow. This may be different from what's available on other websites or public sources.
