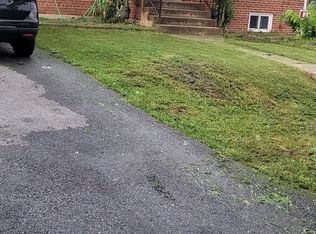Brand new townhouse for rent in Gateway West of Hyattsville MD! Conveniently located near Hyattsville Crossing metro, University Park Historic District, and University of Maryland College Park, this home offers easy access to shopping, dining, and commuting to DC. 6056 Beake St features 3 bedrooms and 3.5 bathrooms. The entry-level includes a versatile bedroom with a full bath. The open-concept living area is perfect for entertaining, complemented by a deck for outdoor enjoyment. Third level includes an ensuite main bedroom and a 3rd bedroom. A one-car rear-entry garage, plenty of storage and closet space throughout. Pets are considered on a case-by-case basis, smoking is not allowed. Tenants pay all utilities and handle minor yard upkeep. Applicants should have a combined gross income of at least three times the rent and excellent references. Vouchers welcome. Apply on-line after seeing the property (applications sight unseen will not be considered). There is ongoing construction in the area which is expected to be completed around the end of 2025.
Townhouse for rent
$3,450/mo
6056 Beake St, Hyattsville, MD 20782
3beds
1,626sqft
Price may not include required fees and charges.
Townhouse
Available now
Cats, small dogs OK
Central air, electric
Dryer in unit laundry
1 Attached garage space parking
Electric, central
What's special
Deck for outdoor enjoymentEnsuite main bedroom
- 27 days
- on Zillow |
- -- |
- -- |
Travel times
Looking to buy when your lease ends?
Consider a first-time homebuyer savings account designed to grow your down payment with up to a 6% match & 4.15% APY.
Facts & features
Interior
Bedrooms & bathrooms
- Bedrooms: 3
- Bathrooms: 4
- Full bathrooms: 3
- 1/2 bathrooms: 1
Heating
- Electric, Central
Cooling
- Central Air, Electric
Appliances
- Included: Dishwasher, Disposal, Microwave, Refrigerator
- Laundry: Dryer In Unit, Has Laundry, In Unit, Upper Level, Washer In Unit
Features
- 9'+ Ceilings, Combination Dining/Living, Combination Kitchen/Living, Entry Level Bedroom, Kitchen Island, Open Floorplan, Walk-In Closet(s)
- Flooring: Carpet
Interior area
- Total interior livable area: 1,626 sqft
Property
Parking
- Total spaces: 1
- Parking features: Attached, Covered
- Has attached garage: Yes
- Details: Contact manager
Features
- Exterior features: Contact manager
Details
- Parcel number: 175723162
Construction
Type & style
- Home type: Townhouse
- Property subtype: Townhouse
Condition
- Year built: 2025
Utilities & green energy
- Utilities for property: Garbage
Building
Management
- Pets allowed: Yes
Community & HOA
Location
- Region: Hyattsville
Financial & listing details
- Lease term: Contact For Details
Price history
| Date | Event | Price |
|---|---|---|
| 7/16/2025 | Listed for rent | $3,450$2/sqft |
Source: Bright MLS #MDPG2160032 | ||
| 7/10/2025 | Sold | $494,650-4.8%$304/sqft |
Source: | ||
| 4/29/2025 | Pending sale | $519,650+4%$320/sqft |
Source: | ||
| 4/2/2025 | Price change | $499,650-3.8%$307/sqft |
Source: | ||
| 3/25/2025 | Listed for sale | $519,650$320/sqft |
Source: | ||
![[object Object]](https://photos.zillowstatic.com/fp/f948f5eccfa378c8f1008339679ff68b-p_i.jpg)
