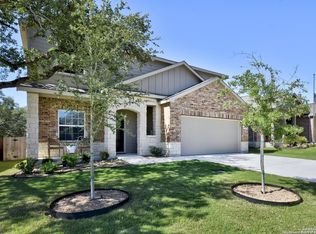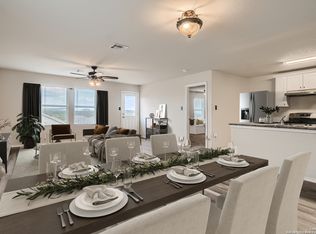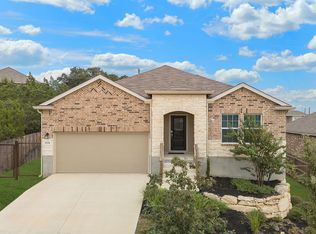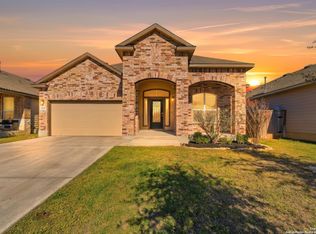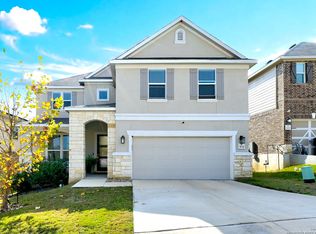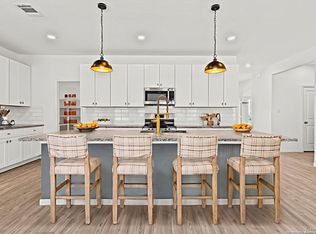Built in 2023, this single-story home offers 2,213 square feet of beautifully designed living space with a split floorplan that combines comfort, style, and function. At the heart of the home, the gourmet kitchen shines with stainless steel appliances, a gas range, a generous walk-in pantry, and an oversized island perfect for gathering. Recessed lighting and tall ceilings highlight the space, while abundant cabinetry ensures plenty of storage. The open layout flows seamlessly into the dining and living areas, where natural light pours in. Thoughtful touches like window seating in various areas of the home create cozy spots to relax or read. The private owner's suite is a retreat of its own, featuring vaulted ceilings, a spacious walk-in closet, and a spa-like bath with dual vanities and a walk-in shower complete with a built-in bench. Three additional bedrooms are positioned on the opposite side of the home, offering comfort and privacy for family or guests, while the flex room provides endless options-perfect for a home office, playroom, media room, or workout space. Fresh paint and updated ceiling fans add a move-in ready touch, while the extended covered patio opens to a backyard with no rear neighbors and a side easement for extra privacy. A two-car garage, masonry exterior, and generous storage throughout make this home both stylish and practical. Living in Hidden Trails means more than just owning a home-it's a lifestyle. Enjoy weekends at the community pools, mornings in the fitness and yoga studios, or evening strolls along miles of scenic trails. With playgrounds, a sports court, and a welcoming clubhouse, there's something for everyone. Add in quick access to Highway 46 and 281, and you'll find 6056 Draw Loop offers the perfect blend of convenience, community, and Hill Country charm.
For sale
$425,000
6056 Draw Loop, Bulverde, TX 78163
4beds
2,381sqft
Est.:
Single Family Residence
Built in 2023
6,316.2 Square Feet Lot
$419,800 Zestimate®
$178/sqft
$117/mo HOA
What's special
Fresh paintUpdated ceiling fansMasonry exteriorExtended covered patioRecessed lightingStainless steel appliancesBuilt-in bench
- 129 days |
- 964 |
- 42 |
Zillow last checked: 8 hours ago
Listing updated: January 17, 2026 at 11:43am
Listed by:
Megan Flores TREC #808106 (210) 873-3953,
Phyllis Browning Company
Source: LERA MLS,MLS#: 1909941
Tour with a local agent
Facts & features
Interior
Bedrooms & bathrooms
- Bedrooms: 4
- Bathrooms: 3
- Full bathrooms: 3
Primary bedroom
- Features: Walk-In Closet(s), Ceiling Fan(s), Full Bath
- Area: 224
- Dimensions: 14 x 16
Bedroom 2
- Area: 132
- Dimensions: 12 x 11
Bedroom 3
- Area: 132
- Dimensions: 12 x 11
Bedroom 4
- Area: 132
- Dimensions: 11 x 12
Primary bathroom
- Features: Shower Only, Double Vanity
- Area: 90
- Dimensions: 9 x 10
Dining room
- Area: 160
- Dimensions: 10 x 16
Family room
- Area: 238
- Dimensions: 14 x 17
Kitchen
- Area: 209
- Dimensions: 19 x 11
Heating
- Central, Electric, Natural Gas
Cooling
- Central Air
Appliances
- Included: Self Cleaning Oven, Microwave, Range, Gas Cooktop, Disposal, Dishwasher, Gas Water Heater, Plumb for Water Softener
- Laundry: Main Level, Laundry Room, Washer Hookup, Dryer Connection
Features
- One Living Area, Liv/Din Combo, Eat-in Kitchen, Kitchen Island, Pantry, Game Room, Utility Room Inside, 1st Floor Lvl/No Steps, High Ceilings, Open Floorplan, High Speed Internet, All Bedrooms Downstairs, Walk-In Closet(s), Master Downstairs, Ceiling Fan(s), Solid Counter Tops
- Flooring: Carpet, Ceramic Tile
- Has basement: No
- Attic: Pull Down Storage
- Has fireplace: No
- Fireplace features: Not Applicable
Interior area
- Total interior livable area: 2,381 sqft
Video & virtual tour
Property
Parking
- Total spaces: 2
- Parking features: Two Car Garage, Garage Door Opener
- Garage spaces: 2
Features
- Levels: One
- Stories: 1
- Pool features: None, Community
Lot
- Size: 6,316.2 Square Feet
Details
- Parcel number: 080801140900
Construction
Type & style
- Home type: SingleFamily
- Architectural style: Traditional
- Property subtype: Single Family Residence
Materials
- 3 Sides Masonry, Stucco
- Foundation: Slab
- Roof: Composition
Condition
- Pre-Owned
- New construction: No
- Year built: 2023
Details
- Builder name: Lennar
Utilities & green energy
- Electric: CPS
- Gas: CPS
- Sewer: Canyon Lake, Sewer System
- Water: Canyon Lake, Water System
- Utilities for property: Cable Available, City Garbage service
Community & HOA
Community
- Features: Clubhouse, Playground, Jogging Trails, Sports Court, Bike Trails, BBQ/Grill, Basketball Court, Fishing, Other
- Security: Smoke Detector(s)
- Subdivision: Hidden Trails
HOA
- Has HOA: Yes
- HOA fee: $351 quarterly
- HOA name: HIDDEN TRAILS COMMUNITY ASSOCIATION
Location
- Region: Bulverde
Financial & listing details
- Price per square foot: $178/sqft
- Tax assessed value: $371,680
- Annual tax amount: $8,624
- Price range: $425K - $425K
- Date on market: 9/23/2025
- Cumulative days on market: 319 days
- Listing terms: Conventional,FHA,VA Loan,Cash
Estimated market value
$419,800
$399,000 - $441,000
$2,675/mo
Price history
Price history
| Date | Event | Price |
|---|---|---|
| 10/31/2025 | Price change | $425,000-1.2%$178/sqft |
Source: | ||
| 9/23/2025 | Price change | $429,999+1.2%$181/sqft |
Source: | ||
| 9/3/2025 | Price change | $425,000-1.2%$178/sqft |
Source: | ||
| 7/25/2025 | Price change | $430,000-2.1%$181/sqft |
Source: | ||
| 6/25/2025 | Price change | $439,000-2.3%$184/sqft |
Source: | ||
Public tax history
Public tax history
| Year | Property taxes | Tax assessment |
|---|---|---|
| 2025 | -- | $371,680 +2.3% |
| 2024 | -- | $363,420 +557.8% |
| 2023 | $1,316 | $55,250 |
Find assessor info on the county website
BuyAbility℠ payment
Est. payment
$2,715/mo
Principal & interest
$2038
Property taxes
$411
Other costs
$266
Climate risks
Neighborhood: 78163
Nearby schools
GreatSchools rating
- 8/10Johnson Ranch Elementary SchoolGrades: PK-5Distance: 1.6 mi
- 8/10Smithson Valley Middle SchoolGrades: 6-8Distance: 5.2 mi
- 8/10Smithson Valley High SchoolGrades: 9-12Distance: 3.9 mi
Schools provided by the listing agent
- Elementary: Johnson Ranch
- Middle: Smithson Valley
- High: Smithson Valley
- District: Comal
Source: LERA MLS. This data may not be complete. We recommend contacting the local school district to confirm school assignments for this home.
- Loading
- Loading
