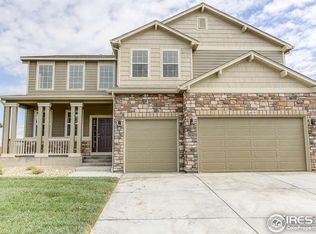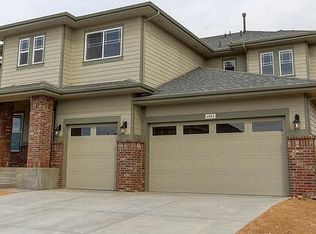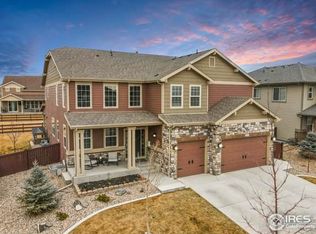Popular three bedroom ranch plan by DR Horton with an oversized 3-car garage! Beautiful white cabinetry, granite slab in kitchen, stainless appliances including gas cooktop and double ovens. Spacious owner's suite features bay window and vaulted ceiling plus two walk-in closets for his and hers - no sharing!! Guests will enjoy the privacy of their own bath. Energy efficient southern exposure; beautiful stone accents add lots of curb appeal. Up to $8K toward closings costs with DHI mortgage.
This property is off market, which means it's not currently listed for sale or rent on Zillow. This may be different from what's available on other websites or public sources.


