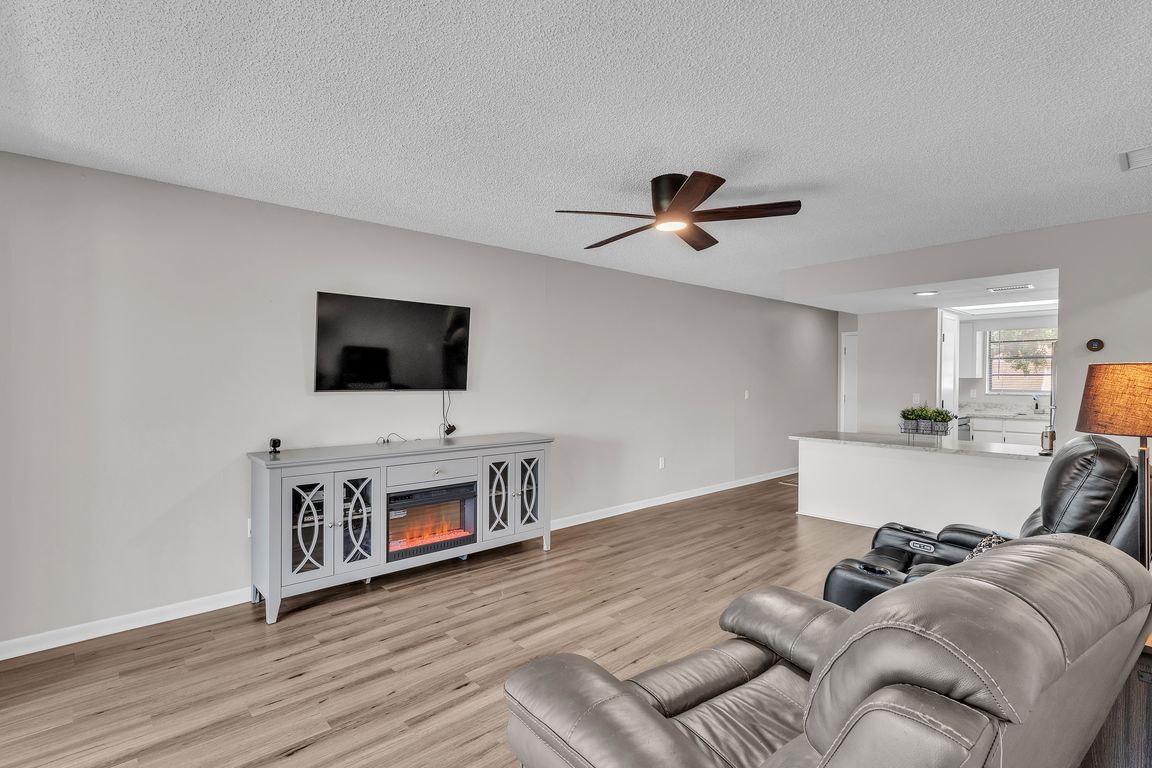
For salePrice cut: $5K (8/26)
$170,000
2beds
1,080sqft
6056 Topher Trl, Mulberry, FL 33860
2beds
1,080sqft
Condominium
Built in 1984
No data
$157 price/sqft
$340 monthly HOA fee
What's special
On-site poolFully renovated interiorEn-suite bathroomFlorida roomCeiling fansLaundry areaNatural lighting
One or more photo(s) has been virtually staged. Welcome to 6056 Topher Trail, a two bedroom two bathroom condo with a fully renovated interior, located just off of Shepherd Rd and conveniently close to grocery, gas stations, dining, shopping, just miles from Publix and Walmart and so much more. This is ...
- 113 days |
- 194 |
- 10 |
Source: Stellar MLS,MLS#: L4954847 Originating MLS: Lakeland
Originating MLS: Lakeland
Travel times
Living Room
Kitchen
Primary Bedroom
Zillow last checked: 8 hours ago
Listing updated: 9 hours ago
Listing Provided by:
Christine Hubbert 863-370-4915,
BHHS FLORIDA PROPERTIES GROUP 863-701-2350
Source: Stellar MLS,MLS#: L4954847 Originating MLS: Lakeland
Originating MLS: Lakeland

Facts & features
Interior
Bedrooms & bathrooms
- Bedrooms: 2
- Bathrooms: 2
- Full bathrooms: 2
Rooms
- Room types: Florida Room, Utility Room, Storage Rooms
Primary bedroom
- Features: Walk-In Closet(s)
- Level: First
- Area: 146.65 Square Feet
- Dimensions: 11.11x13.2
Bedroom 2
- Features: Built-in Closet
- Level: First
- Area: 131.04 Square Feet
- Dimensions: 14.4x9.1
Primary bathroom
- Level: First
- Area: 44.8 Square Feet
- Dimensions: 7x6.4
Bathroom 2
- Level: First
- Area: 50.28 Square Feet
- Dimensions: 8.11x6.2
Bonus room
- Features: No Closet
- Level: First
- Area: 124.89 Square Feet
- Dimensions: 15.4x8.11
Kitchen
- Level: First
- Area: 119.21 Square Feet
- Dimensions: 13.1x9.1
Laundry
- Level: First
- Area: 10.5 Square Feet
- Dimensions: 2.1x5
Living room
- Level: First
- Area: 219.3 Square Feet
- Dimensions: 12.9x17
Heating
- Central
Cooling
- Central Air
Appliances
- Included: Dishwasher, Dryer, Microwave, Range, Refrigerator, Washer
- Laundry: Inside, Laundry Closet
Features
- Ceiling Fan(s), Eating Space In Kitchen, Open Floorplan, Split Bedroom, Thermostat, Walk-In Closet(s)
- Flooring: Luxury Vinyl, Tile
- Doors: Sliding Doors
- Has fireplace: No
- Common walls with other units/homes: End Unit
Interior area
- Total structure area: 1,080
- Total interior livable area: 1,080 sqft
Video & virtual tour
Property
Features
- Levels: One
- Stories: 1
- Has view: Yes
- View description: Trees/Woods, Water
- Water view: Water
Lot
- Size: 555 Square Feet
- Residential vegetation: Mature Landscaping, Trees/Landscaped
Details
- Parcel number: 232926141961002040
- Special conditions: None
Construction
Type & style
- Home type: Condo
- Property subtype: Condominium
Materials
- Block, Stucco
- Foundation: Slab
- Roof: Shingle
Condition
- Completed
- New construction: No
- Year built: 1984
Utilities & green energy
- Sewer: Public Sewer
- Water: Public
- Utilities for property: BB/HS Internet Available, Cable Available
Community & HOA
Community
- Features: Community Mailbox, Deed Restrictions, Pool, Sidewalks
- Subdivision: FAIRWOODS A CONDO
HOA
- Has HOA: Yes
- Services included: Cable TV, Community Pool, Maintenance Structure, Maintenance Grounds, Pest Control, Trash
- HOA fee: $340 monthly
- HOA name: Check with listing agent
- Pet fee: $0 monthly
Location
- Region: Mulberry
Financial & listing details
- Price per square foot: $157/sqft
- Tax assessed value: $134,000
- Annual tax amount: $1,758
- Date on market: 8/1/2025
- Cumulative days on market: 114 days
- Listing terms: Cash,Conventional,FHA,Lease Option,Lease Purchase,USDA Loan,VA Loan
- Ownership: Fee Simple
- Total actual rent: 0
- Road surface type: Asphalt, Paved