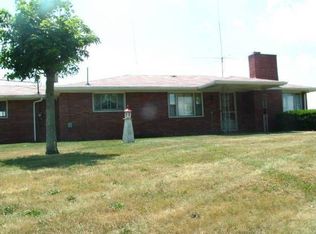Sold for $400,000
$400,000
60562 Sandy Ridge Rd, Belmont, OH 43713
3beds
2,797sqft
Single Family Residence
Built in 2004
5.69 Acres Lot
$457,200 Zestimate®
$143/sqft
$2,233 Estimated rent
Home value
$457,200
$421,000 - $494,000
$2,233/mo
Zestimate® history
Loading...
Owner options
Explore your selling options
What's special
Beautiful 2004-built 2 story located just about 2 miles outside of Barnesville, Ohio. The 5.69 acres will give you room to roam and enjoy nature. First floor features eat-in kitchen with appliances included, an eat-ledge for stools plus room for a table. In addition to the table area in the eat-in kitchen, there is also a formal dining room or office (whichever would work best for you), a large living room, primary bedroom suite that includes a walk-in closet plus a second closet as well as an attached primary bath. On the first floor, there is also a large laundry room/half bath area that is conveniently located just off of the two car attached garage. There is also a walk-in closet just off the laundry area that would work well as a place to hang clothes to dry or for additional general storage needs. On the second floor are two additional bedrooms, a full bath and a "loft" area perfect for a second living/family room. In the partially finished basement, there is a rec room for a thi
Zillow last checked: 8 hours ago
Listing updated: August 26, 2023 at 03:02pm
Listing Provided by:
Shaun Hayes realtorshaunhayes@gmail.com(740)219-3313,
Sulek & Experts Real Estate
Bought with:
Margaret Molnar, 2018000632
Kennen & Kennen, Inc. REALTORS
Source: MLS Now,MLS#: 4398367 Originating MLS: East Central Association of REALTORS
Originating MLS: East Central Association of REALTORS
Facts & features
Interior
Bedrooms & bathrooms
- Bedrooms: 3
- Bathrooms: 3
- Full bathrooms: 2
- 1/2 bathrooms: 1
- Main level bathrooms: 2
- Main level bedrooms: 1
Primary bedroom
- Level: First
Bedroom
- Level: Second
Bedroom
- Level: Second
Primary bathroom
- Level: First
Bathroom
- Level: Second
Bathroom
- Level: First
Dining room
- Level: First
Eat in kitchen
- Level: First
Entry foyer
- Level: First
Laundry
- Level: First
Living room
- Level: First
Loft
- Level: Second
Heating
- Forced Air, Propane
Cooling
- Central Air
Appliances
- Included: Dishwasher, Microwave, Range, Refrigerator
Features
- Basement: Full,Walk-Out Access
- Has fireplace: No
Interior area
- Total structure area: 2,797
- Total interior livable area: 2,797 sqft
- Finished area above ground: 2,497
- Finished area below ground: 300
Property
Parking
- Total spaces: 2
- Parking features: Attached, Drain, Garage, Garage Door Opener, Unpaved
- Attached garage spaces: 2
Features
- Levels: Two
- Stories: 2
- Patio & porch: Deck, Patio
Lot
- Size: 5.69 Acres
Details
- Additional parcels included: 4100513.001
- Parcel number: 4100835.003
Construction
Type & style
- Home type: SingleFamily
- Architectural style: Conventional
- Property subtype: Single Family Residence
Materials
- Vinyl Siding
- Roof: Asphalt,Fiberglass
Condition
- Year built: 2004
Utilities & green energy
- Sewer: Septic Tank
- Water: Public
Community & neighborhood
Location
- Region: Belmont
Price history
| Date | Event | Price |
|---|---|---|
| 6/10/2023 | Pending sale | $417,500+4.4%$149/sqft |
Source: | ||
| 6/9/2023 | Sold | $400,000-4.2%$143/sqft |
Source: | ||
| 5/16/2023 | Listing removed | -- |
Source: | ||
| 4/21/2023 | Contingent | $417,500$149/sqft |
Source: | ||
| 1/13/2023 | Listed for sale | $417,500$149/sqft |
Source: | ||
Public tax history
| Year | Property taxes | Tax assessment |
|---|---|---|
| 2024 | $4,418 +12.8% | $136,020 +15.8% |
| 2023 | $3,918 +0.1% | $117,450 |
| 2022 | $3,916 | $117,450 0% |
Find assessor info on the county website
Neighborhood: 43713
Nearby schools
GreatSchools rating
- 7/10Barnesville Middle SchoolGrades: 5-8Distance: 1.6 mi
- 4/10Barnesville High SchoolGrades: 9-12Distance: 1.7 mi
- 6/10Barnesville Elementary SchoolGrades: PK-4Distance: 2.8 mi
Schools provided by the listing agent
- District: Barnesville EVSD - 701
Source: MLS Now. This data may not be complete. We recommend contacting the local school district to confirm school assignments for this home.
Get pre-qualified for a loan
At Zillow Home Loans, we can pre-qualify you in as little as 5 minutes with no impact to your credit score.An equal housing lender. NMLS #10287.
