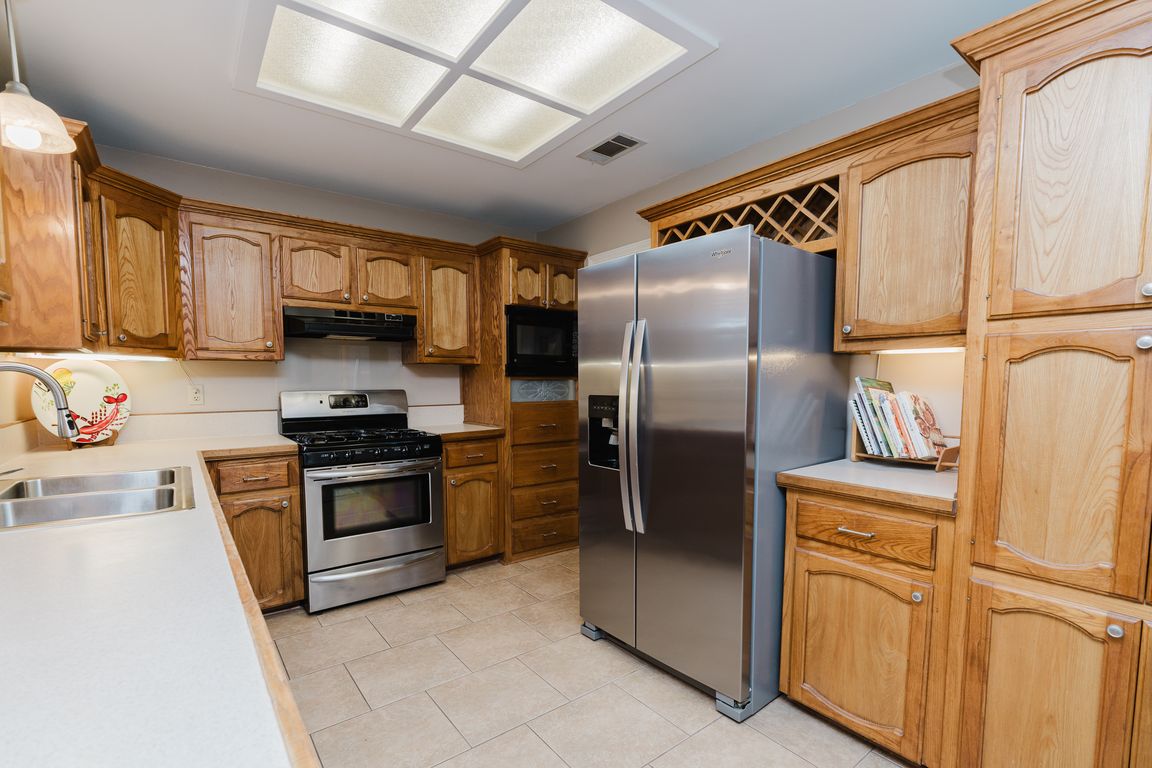Open: Sun 2pm-4pm

For salePrice cut: $12.5K (12/8)
$322,500
4beds
2,171sqft
6057 Snowden Dr, Baton Rouge, LA 70817
4beds
2,171sqft
Single family residence, residential
Built in 1990
0.43 Acres
4 Attached garage spaces
$149 price/sqft
$40 annually HOA fee
What's special
Fully fenced backyardFront gardenStainless steel appliancesFive-burner gas stoveCorner lotLarge lotNew roof
New Price: $322,500!! You are getting a Great value for this beautiful home with a new roof and AC unit! Come tour this lovely 4-bedroom, corner-lot home with upgrades and charm in St. George City. The house is located in the Flood X zone and has never flooded. This stunning home ...
- 151 days |
- 679 |
- 22 |
Source: ROAM MLS,MLS#: 2025012990
Travel times
Kitchen
Living Room
Primary Bedroom
Zillow last checked: 8 hours ago
Listing updated: December 08, 2025 at 07:36am
Listed by:
Priya Jacob,
eXp Realty 225-412-9982
Source: ROAM MLS,MLS#: 2025012990
Facts & features
Interior
Bedrooms & bathrooms
- Bedrooms: 4
- Bathrooms: 2
- Full bathrooms: 2
Rooms
- Room types: Bathroom, Primary Bathroom, Bedroom, Primary Bedroom, Breakfast Room, Dining Room, Foyer, Kitchen, Living Room, Storage, Utility Room
Primary bedroom
- Features: En Suite Bath, 2 Closets or More, Ceiling 9ft Plus, Ceiling Boxed, Ceiling Fan(s), Walk-In Closet(s), Master Downstairs
- Level: First
- Area: 240
- Dimensions: 16 x 15
Bedroom 1
- Level: First
- Area: 153
- Width: 10
Bedroom 2
- Level: First
- Area: 132.16
- Width: 11.2
Bedroom 3
- Level: First
- Area: 126.5
- Width: 11
Primary bathroom
- Features: Double Vanity, Separate Shower, Soaking Tub, Water Closet
Dining room
- Level: First
- Area: 165.6
- Width: 12
Kitchen
- Level: First
- Area: 108
- Dimensions: 12 x 9
Living room
- Level: First
- Area: 360.8
Heating
- Gas Heat
Cooling
- Central Air, Ceiling Fan(s)
Appliances
- Included: Gas Stove Con, Gas Cooktop, Dishwasher, Microwave, Range/Oven, Refrigerator, Range Hood, Stainless Steel Appliance(s)
- Laundry: Electric Dryer Hookup, Washer Hookup, Inside, Laundry Room
Features
- Eat-in Kitchen, Ceiling Boxed, Crown Molding, Primary Closet, Storage
- Flooring: Carpet, Ceramic Tile, Wood
- Doors: Storm Door(s)
- Windows: Screens, Window Treatments
- Number of fireplaces: 1
Interior area
- Total structure area: 2,966
- Total interior livable area: 2,171 sqft
Video & virtual tour
Property
Parking
- Total spaces: 4
- Parking features: 4+ Cars Park, Attached, Garage, Concrete, Driveway
- Has attached garage: Yes
Features
- Stories: 1
- Patio & porch: Covered, Porch, Patio
- Exterior features: Outdoor Speakers, Lighting, Rain Gutters
- Fencing: Full,Wood
Lot
- Size: 0.43 Acres
- Dimensions: 100 x 200 x 150 x 100
- Features: Corner Lot, Garden, Landscaped
Details
- Additional structures: Storage
- Parcel number: 03082644
- Special conditions: Standard
Construction
Type & style
- Home type: SingleFamily
- Architectural style: Acadian
- Property subtype: Single Family Residence, Residential
Materials
- Brick Siding, Other, Brick, Frame, Shingle/Shake
- Foundation: Slab
- Roof: Shingle
Condition
- New construction: No
- Year built: 1990
Utilities & green energy
- Gas: Entergy
- Sewer: Public Sewer
- Water: Public
Community & HOA
Community
- Features: Sidewalks
- Subdivision: Woodlawn Estates
HOA
- Has HOA: Yes
- HOA fee: $40 annually
Location
- Region: Baton Rouge
Financial & listing details
- Price per square foot: $149/sqft
- Tax assessed value: $292,550
- Annual tax amount: $2,675
- Price range: $322.5K - $322.5K
- Date on market: 7/11/2025
- Listing terms: Cash,Conventional,FHA,VA Loan