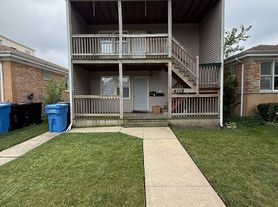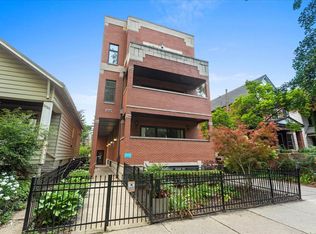This home comes equipped with standard appliances, including a dishwasher, washer and dryer. The neighborhood is quiet and family-friendly, with many residents working in fire and police services, making it a very safe area for kids. A public park is just one block away, and the Jefferson Park Blue Line station is a quick 5-minute ride. Grocery stores are easily accessible, with the closest full-service store only two blocks away. Within a three-block radius, you'll also find a variety of bars, restaurants, and liquor stores for convenient dining and entertainment.
Lawn care is included and covered by the owner. No smoking is permitted on the property. Pets are welcome with prior notice and must be reasonable in number. Subleasing opportunities are available with proper notice and information. Partial furnishing options are available and can be discussed with owner.
House for rent
Accepts Zillow applications
$4,000/mo
6057 W Lawrence Ave, Chicago, IL 60630
5beds
1,800sqft
Price may not include required fees and charges.
Single family residence
Available Thu Jan 1 2026
Cats OK
-- A/C
In unit laundry
Off street parking
-- Heating
What's special
Standard appliances
- 4 days
- on Zillow |
- -- |
- -- |
Travel times
Facts & features
Interior
Bedrooms & bathrooms
- Bedrooms: 5
- Bathrooms: 3
- Full bathrooms: 3
Appliances
- Included: Dryer, Washer
- Laundry: In Unit
Interior area
- Total interior livable area: 1,800 sqft
Property
Parking
- Parking features: Off Street
- Details: Contact manager
Features
- Exterior features: Lawn Care included in rent
Details
- Parcel number: 1317105017
Construction
Type & style
- Home type: SingleFamily
- Property subtype: Single Family Residence
Community & HOA
Location
- Region: Chicago
Financial & listing details
- Lease term: 1 Year
Price history
| Date | Event | Price |
|---|---|---|
| 9/30/2025 | Listed for rent | $4,000+3.9%$2/sqft |
Source: Zillow Rentals | ||
| 7/17/2025 | Listing removed | $3,850$2/sqft |
Source: Zillow Rentals | ||
| 7/10/2025 | Listed for rent | $3,850$2/sqft |
Source: Zillow Rentals | ||
| 12/7/2022 | Sold | $405,000+2.6%$225/sqft |
Source: | ||
| 11/30/2022 | Pending sale | $394,900$219/sqft |
Source: | ||

