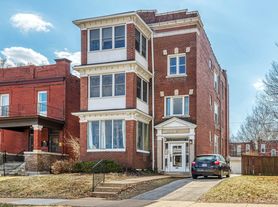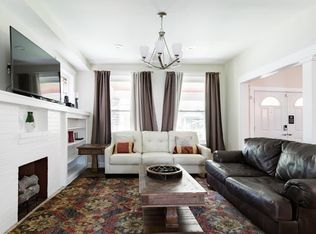This 2023 newly renovated 2-story home with 3 bedrooms and 2 bathrooms offers the perfect blend of historical charm and modern living, making it the ideal choice for Wash U students. Conveniently located just minutes from campus, this home provides both comfort and style with all the amenities you need for a stress-free living experience.
Step inside to discover an inviting, fully furnished living and dining area, complete with stylish, high-quality furniture, making it easy to move right in. The space is bathed in natural light and features beautiful new wood floors, custom historical baseboards, and stunning stained-glass windows that showcase the home's unique character. Modern light fixtures and high ceilings add a touch of sophistication throughout the house.
The gourmet kitchen is a chef's dream, fully equipped with granite countertops, brand-new stainless-steel appliances, a spacious center island for meal prep, and a convenient pantry for extra storage. Whether you're preparing a quick snack or hosting a dinner party, this kitchen has everything you need.
The master suite is a true retreat, offering a private sanctuary with a luxurious en-suite bathroom, a walk-in closet, and your very own sunroom ideal for studying, relaxing, or enjoying your morning coffee. Both bathrooms have been completely redesigned with high-end finishes, designer tiles, modern vanities, and premium fixtures, creating a spa-like atmosphere.
The home includes the added convenience of an in-unit washer and dryer located on the upper level, making laundry day easy and hassle-free.
Every detail has been thoughtfully upgraded with all-new ductwork, electrical systems, water heater, sewer lines, and main water lines, ensuring a comfortable and efficient living space. Energy-efficient updates, including newly insulated historical windows and insulated walls, help minimize utility costs.
This home is fully furnished with everything you need, from cozy couches and chic dining tables to stylish bedroom sets. It's truly move-in ready just bring your personal items and make it your own.
Perfectly suited for busy Wash U students, this home combines the best of both worlds historical charm and modern amenities making it a rare find that you won't want to miss. With its prime location and fully furnished, move-in-ready space, this home is ready to welcome you!
1 year lease minimum!
House for rent
$4,000/mo
6059 McPherson Ave, Saint Louis, MO 63112
3beds
1,750sqft
Price may not include required fees and charges.
Single family residence
Available Sun Feb 1 2026
No pets
Central air
In unit laundry
Attached garage parking
What's special
Custom historical baseboardsGranite countertopsModern light fixturesStylish high-quality furnitureBrand-new stainless-steel appliancesLuxurious en-suite bathroomStunning stained-glass windows
- 14 days |
- -- |
- -- |
Zillow last checked: 8 hours ago
Listing updated: November 22, 2025 at 06:33pm
Travel times
Looking to buy when your lease ends?
Consider a first-time homebuyer savings account designed to grow your down payment with up to a 6% match & a competitive APY.
Facts & features
Interior
Bedrooms & bathrooms
- Bedrooms: 3
- Bathrooms: 3
- Full bathrooms: 2
- 1/2 bathrooms: 1
Cooling
- Central Air
Appliances
- Included: Dishwasher, Dryer, Freezer, Microwave, Oven, Refrigerator, Washer
- Laundry: In Unit
Features
- Walk In Closet
- Flooring: Hardwood
- Furnished: Yes
Interior area
- Total interior livable area: 1,750 sqft
Property
Parking
- Parking features: Attached
- Has attached garage: Yes
- Details: Contact manager
Features
- Exterior features: Brick, Towels and bed linens, Walk In Closet, Wifi
Details
- Parcel number: 54250002900
Construction
Type & style
- Home type: SingleFamily
- Property subtype: Single Family Residence
Community & HOA
Location
- Region: Saint Louis
Financial & listing details
- Lease term: 1 Year
Price history
| Date | Event | Price |
|---|---|---|
| 11/23/2025 | Listed for rent | $4,000+14.3%$2/sqft |
Source: Zillow Rentals | ||
| 10/15/2025 | Listing removed | $3,500$2/sqft |
Source: Zillow Rentals | ||
| 8/13/2025 | Listing removed | $430,000$246/sqft |
Source: | ||
| 8/1/2025 | Price change | $3,500-4.1%$2/sqft |
Source: Zillow Rentals | ||
| 7/23/2025 | Price change | $430,000-0.9%$246/sqft |
Source: | ||

