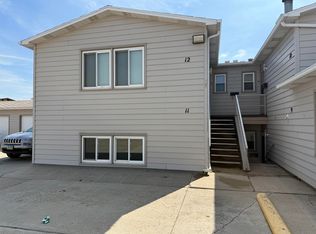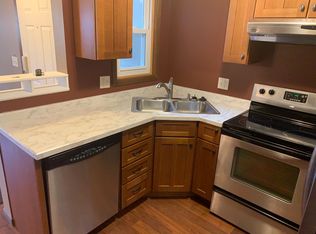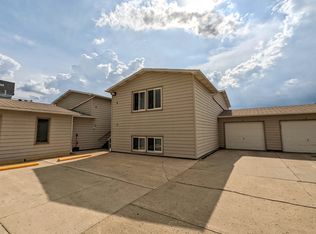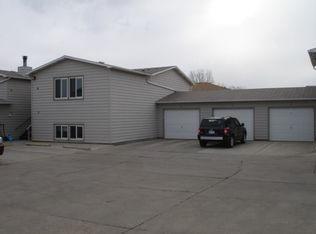Sold on 04/07/25
Price Unknown
606 19th Ave SE APT 3, Minot, ND 58701
2beds
2baths
944sqft
Condominium
Built in 1984
-- sqft lot
$102,300 Zestimate®
$--/sqft
$923 Estimated rent
Home value
$102,300
$92,000 - $113,000
$923/mo
Zestimate® history
Loading...
Owner options
Explore your selling options
What's special
Welcome home to this beautifully updated 2-bedroom, 1.75-bath condo, featuring a spacious primary suite and a large living room perfect for relaxing or entertaining. This move-in-ready condo boasts new flooring and trim throughout, and the convenience of in-unit laundry. The spacious kitchen has newly painted cabinets as well as new stainless steel appliances. The primary suite offers a private retreat with its own bathroom, while the second bedroom is ideal for guests, a home office, or extra space to fit your needs. This condo also includes a detached garage, providing secure parking and extra storage space. Enjoy maintenance-free living with an HOA of just $175/month, covering exterior insurance, snow removal, lawn care, garbage, and community room expenses. The community room offers space to host gatherings and access to exercise equipment
Zillow last checked: 8 hours ago
Listing updated: April 08, 2025 at 11:07am
Listed by:
ANGELA RITHMILLER 507-381-2121,
SIGNAL REALTY,
Lucas Knight 701-720-9163,
SIGNAL REALTY
Source: Minot MLS,MLS#: 250316
Facts & features
Interior
Bedrooms & bathrooms
- Bedrooms: 2
- Bathrooms: 2
- Main level bathrooms: 2
- Main level bedrooms: 2
Primary bedroom
- Level: Main
Bedroom 1
- Level: Main
Dining room
- Level: Main
Family room
- Level: Main
Kitchen
- Level: Main
Living room
- Level: Main
Heating
- Forced Air, Natural Gas
Cooling
- Central Air
Appliances
- Included: Dishwasher, Refrigerator, Range/Oven, Washer, Dryer
- Laundry: Main Level
Features
- Flooring: Laminate
- Basement: None
- Has fireplace: No
Interior area
- Total structure area: 944
- Total interior livable area: 944 sqft
- Finished area above ground: 944
Property
Parking
- Total spaces: 1
- Parking features: Detached, Garage: Lights, Opener, Driveway: Gravel
- Garage spaces: 1
- Has uncovered spaces: Yes
Features
- Levels: One
- Stories: 1
Details
- Parcel number: MI255940000030
- Zoning: R3B
Construction
Type & style
- Home type: Condo
- Property subtype: Condominium
Materials
- Foundation: Concrete Perimeter
- Roof: Asphalt
Condition
- New construction: No
- Year built: 1984
Utilities & green energy
- Sewer: City
- Water: City
Community & neighborhood
Location
- Region: Minot
Price history
| Date | Event | Price |
|---|---|---|
| 4/7/2025 | Sold | -- |
Source: | ||
| 3/28/2025 | Pending sale | $119,900$127/sqft |
Source: | ||
| 3/3/2025 | Listed for sale | $119,900+118.4%$127/sqft |
Source: | ||
| 1/4/2021 | Sold | -- |
Source: | ||
| 5/2/2019 | Sold | -- |
Source: Public Record | ||
Public tax history
| Year | Property taxes | Tax assessment |
|---|---|---|
| 2024 | $1,125 -2.7% | $77,000 +4.1% |
| 2023 | $1,156 | $74,000 +5.7% |
| 2022 | -- | $70,000 +32.1% |
Find assessor info on the county website
Neighborhood: 58701
Nearby schools
GreatSchools rating
- 7/10Washington Elementary SchoolGrades: PK-5Distance: 0.2 mi
- 5/10Jim Hill Middle SchoolGrades: 6-8Distance: 1.3 mi
- 8/10Central Campus SchoolGrades: 9-10Distance: 1.5 mi
Schools provided by the listing agent
- District: Washington
Source: Minot MLS. This data may not be complete. We recommend contacting the local school district to confirm school assignments for this home.



