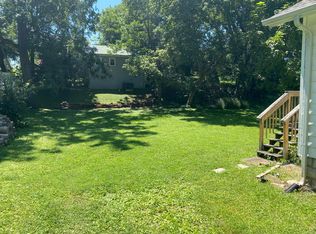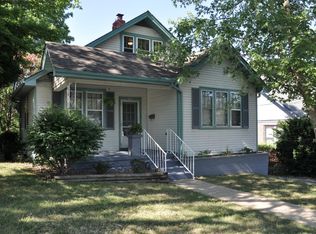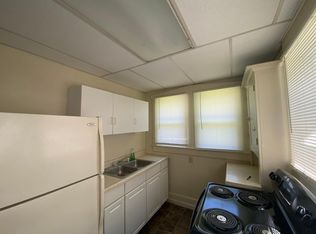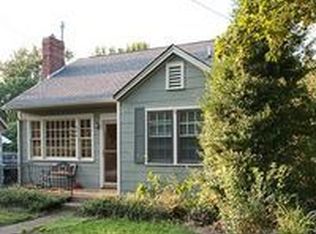Closed
$398,000
606 3rd Ave W, Springfield, TN 37172
3beds
2,376sqft
Single Family Residence, Residential
Built in 1935
0.31 Acres Lot
$387,500 Zestimate®
$168/sqft
$2,248 Estimated rent
Home value
$387,500
$364,000 - $411,000
$2,248/mo
Zestimate® history
Loading...
Owner options
Explore your selling options
What's special
Welcome home to this beautiful, renovated stone cottage in historic district. You will find a symmetrical balance of a historic feeling with a modernized aesthetic as soon as you walk through the front door. Original hardwoods throughout the first floor, a formal living room and dining room, updated kitchen and appliances. Fenced back yard with a privacy gate, and sizeable covered deck on the main floor and open deck on the second floor. BRAND NEW, detached, two car garage perfect for fitness, hobbies, games or workshop. Finished walkout basement The character and charm of this home has been preserved along with many updates and upgrades. Walking distance to the square, greenway, library, schools, Garner Street park, restaurants, shopping and all that downtown Springfield has to offer.
Zillow last checked: 8 hours ago
Listing updated: June 13, 2023 at 11:12am
Listing Provided by:
Indro De Bock 615-977-5599,
Jason Mitchell Real Estate Tennessee LLC
Bought with:
Indro De Bock, 363513
Jason Mitchell Real Estate Tennessee LLC
Source: RealTracs MLS as distributed by MLS GRID,MLS#: 2516940
Facts & features
Interior
Bedrooms & bathrooms
- Bedrooms: 3
- Bathrooms: 3
- Full bathrooms: 2
- 1/2 bathrooms: 1
- Main level bedrooms: 1
Heating
- Central
Cooling
- Central Air
Appliances
- Included: Dishwasher, Refrigerator, Electric Oven, Electric Range
Features
- Ceiling Fan(s)
- Flooring: Wood, Tile
- Basement: Finished
- Number of fireplaces: 1
- Fireplace features: Gas
Interior area
- Total structure area: 2,376
- Total interior livable area: 2,376 sqft
- Finished area above ground: 1,522
- Finished area below ground: 854
Property
Parking
- Total spaces: 5
- Parking features: Detached, Attached, Concrete
- Garage spaces: 2
- Carport spaces: 1
- Covered spaces: 3
- Uncovered spaces: 2
Features
- Levels: Three Or More
- Stories: 2
- Patio & porch: Deck, Covered
- Fencing: Full
Lot
- Size: 0.31 Acres
Details
- Parcel number: 080G A 05200 000
- Special conditions: Standard
Construction
Type & style
- Home type: SingleFamily
- Property subtype: Single Family Residence, Residential
Materials
- Stone
- Roof: Shingle
Condition
- New construction: No
- Year built: 1935
Utilities & green energy
- Sewer: Public Sewer
- Water: Public
- Utilities for property: Water Available
Community & neighborhood
Location
- Region: Springfield
- Subdivision: Crestview
Price history
| Date | Event | Price |
|---|---|---|
| 6/13/2023 | Sold | $398,000+2.1%$168/sqft |
Source: | ||
| 5/16/2023 | Pending sale | $390,000+239.1%$164/sqft |
Source: | ||
| 10/5/2015 | Sold | $115,000$48/sqft |
Source: | ||
| 8/15/2015 | Pending sale | $115,000$48/sqft |
Source: CENTURY 21 Premier #1653564 Report a problem | ||
| 7/22/2015 | Listed for sale | $115,000-10%$48/sqft |
Source: CENTURY 21 Premier #1653564 Report a problem | ||
Public tax history
| Year | Property taxes | Tax assessment |
|---|---|---|
| 2024 | $1,556 | $62,100 |
| 2023 | $1,556 +36.8% | $62,100 +99.2% |
| 2022 | $1,137 +63.1% | $31,175 +15.1% |
Find assessor info on the county website
Neighborhood: 37172
Nearby schools
GreatSchools rating
- 4/10Cheatham Park Elementary SchoolGrades: 3-5Distance: 0.3 mi
- 8/10Innovation Academy of Robertson CountyGrades: 6-10Distance: 0.2 mi
- NAWestside Elementary SchoolGrades: K-2Distance: 1 mi
Schools provided by the listing agent
- Elementary: Cheatham Park Elementary
- Middle: Springfield Middle
- High: Springfield High School
Source: RealTracs MLS as distributed by MLS GRID. This data may not be complete. We recommend contacting the local school district to confirm school assignments for this home.
Get a cash offer in 3 minutes
Find out how much your home could sell for in as little as 3 minutes with a no-obligation cash offer.
Estimated market value$387,500
Get a cash offer in 3 minutes
Find out how much your home could sell for in as little as 3 minutes with a no-obligation cash offer.
Estimated market value
$387,500



