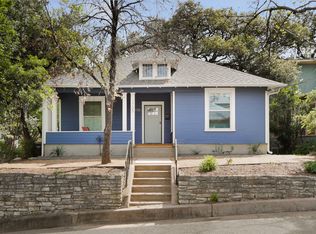Thoughtful design meets everyday luxury in this exquisite Clarksville home built by award-winning Riverside Homes. Located in the heart of old west Austin, just minutes from downtown. Enjoy an open floor plan featuring a Viking suite of professional appliances, walnut floors throughout, custom furniture grade cabinetry, quartz counters and marble tile. Eco friendly details such as LED lighting, spray foam insulation, tankless water heater, Nest smart home technology and low VOC paint.
This property is off market, which means it's not currently listed for sale or rent on Zillow. This may be different from what's available on other websites or public sources.
