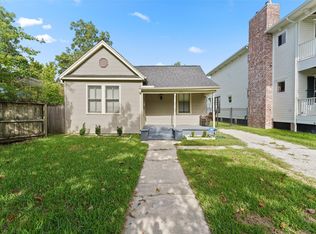Situated inside the loop, this remodeled home blends classic charm with modern updates. Featuring refinished hardwood floors throughout and elegant crown molding, the spacious living room includes a decorative fireplace. The kitchen updated within the last few years offers custom cabinetry, granite countertops, a subway tile backsplash, and stainless steel appliances, all open to the dining area and breakfast bar. Bathrooms have granite surfaces and updated fixtures. The layout includes two bedrooms downstairs and one upstairs with an en-suite bath, plus a flexible loft space ideal for a home office or creative studio. Outdoor living is easy with a generous patio, while tenants enjoy one garage bay for storage and a large two-car carport. Note: Garage apartment not included in rental.
Copyright notice - Data provided by HAR.com 2022 - All information provided should be independently verified.
House for rent
$2,600/mo
606 Avenue Of Oaks St, Houston, TX 77009
3beds
1,908sqft
Price may not include required fees and charges.
Singlefamily
Available now
-- Pets
Electric, ceiling fan
Electric dryer hookup laundry
3 Carport spaces parking
Natural gas, fireplace
What's special
Decorative fireplaceFlexible loft spaceUpdated fixturesRefinished hardwood floorsStainless steel appliancesGranite countertopsGenerous patio
- 40 days
- on Zillow |
- -- |
- -- |
Travel times
Add up to $600/yr to your down payment
Consider a first-time homebuyer savings account designed to grow your down payment with up to a 6% match & 4.15% APY.
Facts & features
Interior
Bedrooms & bathrooms
- Bedrooms: 3
- Bathrooms: 2
- Full bathrooms: 2
Heating
- Natural Gas, Fireplace
Cooling
- Electric, Ceiling Fan
Appliances
- Included: Dishwasher, Dryer, Microwave, Oven, Range, Refrigerator, Washer
- Laundry: Electric Dryer Hookup, In Unit, Washer Hookup
Features
- 1 Bedroom Up, 2 Bedrooms Down, Ceiling Fan(s)
- Flooring: Tile, Wood
- Has fireplace: Yes
Interior area
- Total interior livable area: 1,908 sqft
Property
Parking
- Total spaces: 3
- Parking features: Assigned, Carport, Covered
- Has carport: Yes
- Details: Contact manager
Features
- Stories: 1
- Exterior features: 1 Bedroom Up, 2 Bedrooms Down, Additional Parking, Architecture Style: Traditional, Assigned, Attached Carport, Decorative, Detached, ENERGY STAR Qualified Appliances, Electric Dryer Hookup, Flooring: Wood, Full Size, Gated, Heating: Gas, Lot Features: Street, Patio/Deck, Screened, Street, Washer Hookup, Window Coverings
Details
- Parcel number: 0660630070011
Construction
Type & style
- Home type: SingleFamily
- Property subtype: SingleFamily
Condition
- Year built: 1935
Community & HOA
Location
- Region: Houston
Financial & listing details
- Lease term: 12 Months
Price history
| Date | Event | Price |
|---|---|---|
| 8/6/2025 | Price change | $2,600-5.5%$1/sqft |
Source: | ||
| 7/7/2025 | Listed for rent | $2,750+37.5%$1/sqft |
Source: | ||
| 9/23/2021 | Listing removed | -- |
Source: | ||
| 9/13/2021 | Listed for rent | $2,000+0.3%$1/sqft |
Source: | ||
| 9/4/2020 | Listing removed | $1,995$1/sqft |
Source: RE/MAX Metro #95945560 | ||
![[object Object]](https://photos.zillowstatic.com/fp/2e370603198b020bb858fdf3b1588ef0-p_i.jpg)
