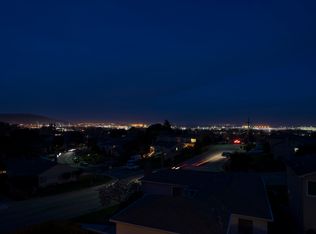Sold for $1,591,500 on 07/14/25
$1,591,500
606 Bayview Ave, Millbrae, CA 94030
3beds
1,360sqft
Single Family Residence
Built in 1952
5,201.06 Square Feet Lot
$1,586,900 Zestimate®
$1,170/sqft
$4,183 Estimated rent
Home value
$1,586,900
$1.44M - $1.75M
$4,183/mo
Zestimate® history
Loading...
Owner options
Explore your selling options
What's special
Welcome to 606 Bayview Avenue - a spacious residence boasting 1,360 square feet, ideal for entertaining and comfortable living. The main level features a generous living room complete with a cozy wood-burning fireplace and a grand-sized kitchen with an inviting eat-in dining area. Upstairs, you'll find three spacious bedrooms that flood with natural light, each equipped with large closets and custom wood details. The bathroom offers both a separate shower stall and a tub for your convenience. The garage level includes a side-by-side 2-car garage with ample space for a workshop, providing excellent storage options. Additionally, a versatile bonus room and half bath are perfect for a home office or gym. Set on a large lot, this property offers endless possibilities for gardening, adding a playground, or even an outdoor kitchenlet your imagination run wild! Conveniently located near Cappuccino High School and just a short drive to popular areas like downtown Millbrae, you'll also enjoy easy access to major transportation routes and freeways, making commuting a breeze. Don't miss out on this fantastic opportunity to make this house your new home!
Zillow last checked: 8 hours ago
Listing updated: November 04, 2025 at 09:23pm
Listed by:
Bruno A. Baldini DRE #00917892 415-587-4212,
Century 21 Baldini Realty 415-587-4212,
Mia Baldini DRE #02130794 650-862-1958,
Century 21 Baldini Realty
Bought with:
Thomas C. Harris, DRE #00954705
Century 21 Baldini Realty
Source: SFAR,MLS#: 425046240 Originating MLS: San Francisco Association of REALTORS
Originating MLS: San Francisco Association of REALTORS
Facts & features
Interior
Bedrooms & bathrooms
- Bedrooms: 3
- Bathrooms: 1
- Full bathrooms: 1
Primary bedroom
- Area: 0
- Dimensions: 0 x 0
Bedroom 1
- Area: 0
- Dimensions: 0 x 0
Bedroom 2
- Area: 0
- Dimensions: 0 x 0
Bedroom 3
- Area: 0
- Dimensions: 0 x 0
Bedroom 4
- Area: 0
- Dimensions: 0 x 0
Bathroom
- Features: Shower Stall(s), Tub
Dining room
- Features: Space in Kitchen
- Area: 0
- Dimensions: 0 x 0
Family room
- Area: 0
- Dimensions: 0 x 0
Kitchen
- Features: Laminate Counters
- Level: Main
- Area: 0
- Dimensions: 0 x 0
Living room
- Level: Main
- Area: 0
- Dimensions: 0 x 0
Heating
- Central, Fireplace(s), Wood Stove
Cooling
- Ceiling Fan(s)
Appliances
- Included: Gas Water Heater, Range Hood, Dryer, Washer
- Laundry: Ground Floor, In Garage, Inside
Features
- Formal Entry
- Flooring: Simulated Wood, Tile, Wood, See Remarks
- Basement: Full
- Number of fireplaces: 1
- Fireplace features: Living Room, Raised Hearth, Stone, Wood Burning Stove
Interior area
- Total structure area: 1,360
- Total interior livable area: 1,360 sqft
Property
Parking
- Total spaces: 4
- Parking features: Garage Door Opener, Side By Side, On Site (Single Family Only)
- Garage spaces: 2
Lot
- Size: 5,201 sqft
- Features: Garden
Details
- Parcel number: 021062020
- Special conditions: Offer As Is
Construction
Type & style
- Home type: SingleFamily
- Property subtype: Single Family Residence
Condition
- Original
- Year built: 1952
Utilities & green energy
- Sewer: Public Sewer
- Water: Public
- Utilities for property: Public
Community & neighborhood
Security
- Security features: Carbon Monoxide Detector(s), Smoke Detector(s)
Location
- Region: Millbrae
HOA & financial
HOA
- Has HOA: No
Other financial information
- Total actual rent: 0
Other
Other facts
- Road surface type: Paved Sidewalk
Price history
| Date | Event | Price |
|---|---|---|
| 7/14/2025 | Sold | $1,591,500-0.4%$1,170/sqft |
Source: | ||
| 7/3/2025 | Pending sale | $1,598,000$1,175/sqft |
Source: | ||
| 6/15/2025 | Contingent | $1,598,000$1,175/sqft |
Source: | ||
| 6/4/2025 | Listed for sale | $1,598,000$1,175/sqft |
Source: | ||
Public tax history
| Year | Property taxes | Tax assessment |
|---|---|---|
| 2024 | $5,523 +2.5% | $332,106 +2% |
| 2023 | $5,387 +42.1% | $325,596 +2% |
| 2022 | $3,791 +1.1% | $319,214 +2% |
Find assessor info on the county website
Neighborhood: 94030
Nearby schools
GreatSchools rating
- 9/10Green Hills Elementary SchoolGrades: K-5Distance: 0.7 mi
- 7/10Taylor Middle SchoolGrades: 6-8Distance: 1 mi
- 10/10Mills High SchoolGrades: 9-12Distance: 1.8 mi
Get a cash offer in 3 minutes
Find out how much your home could sell for in as little as 3 minutes with a no-obligation cash offer.
Estimated market value
$1,586,900
Get a cash offer in 3 minutes
Find out how much your home could sell for in as little as 3 minutes with a no-obligation cash offer.
Estimated market value
$1,586,900
